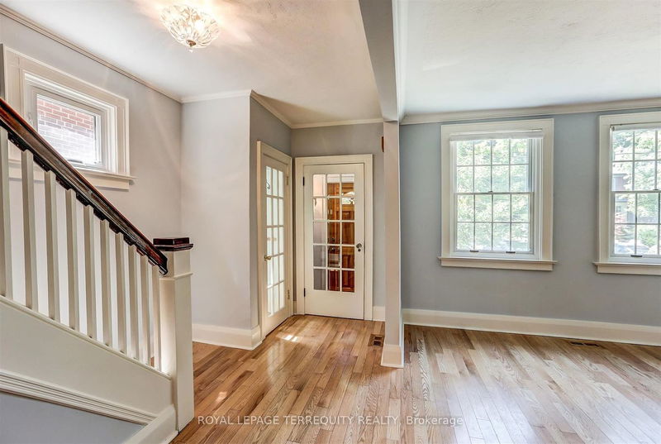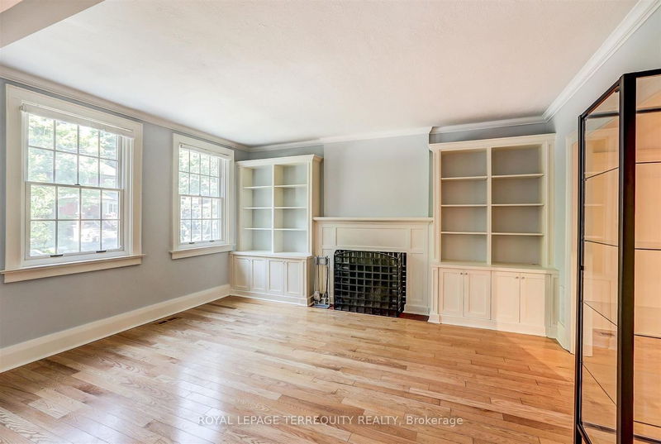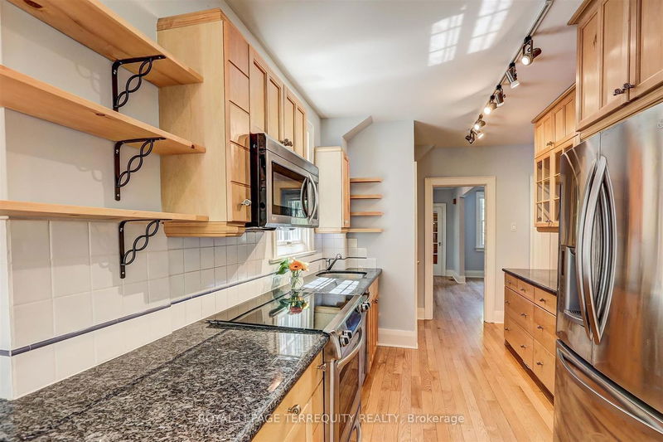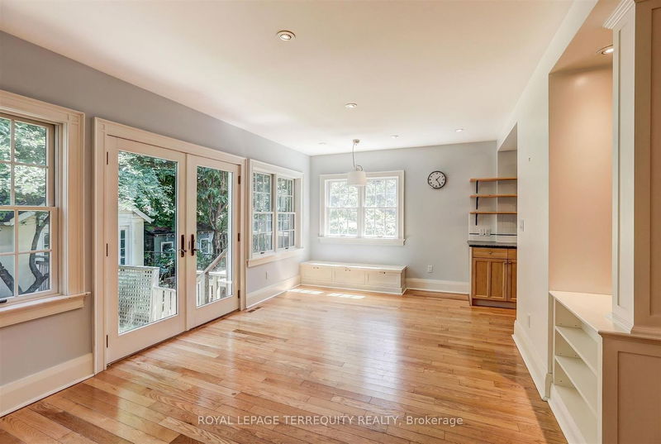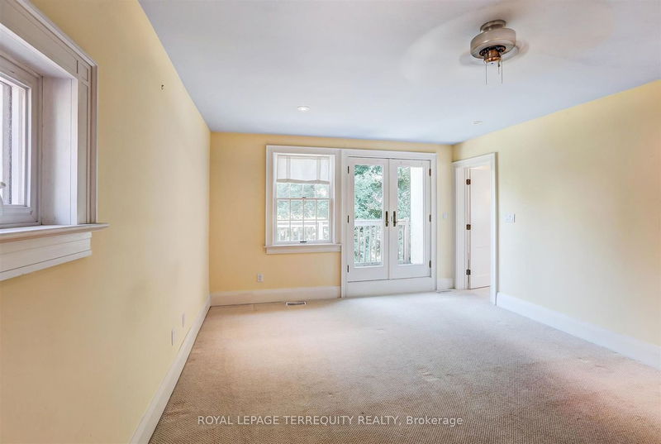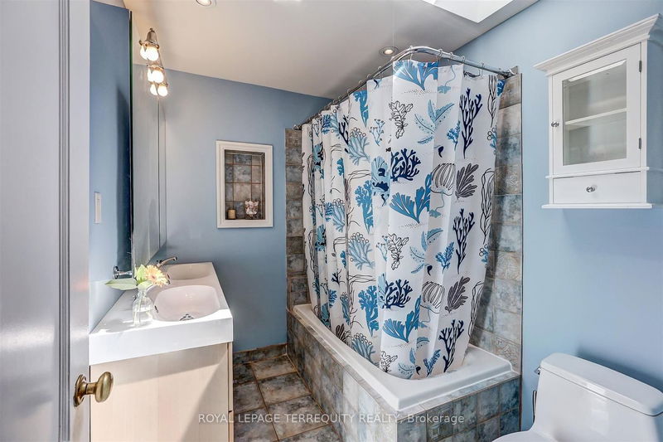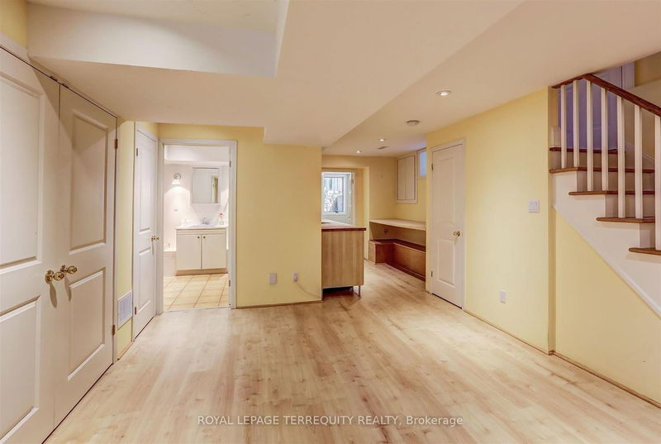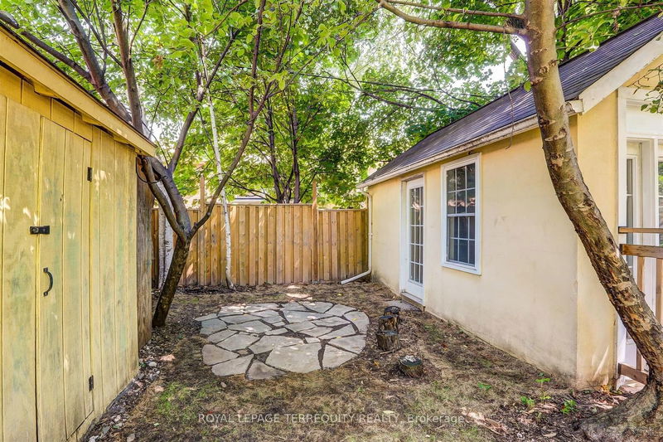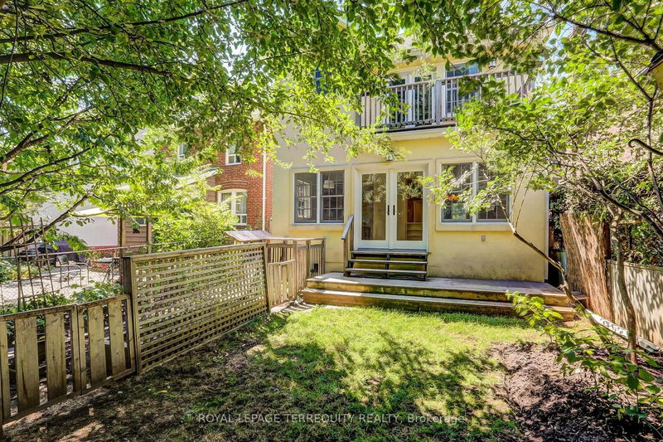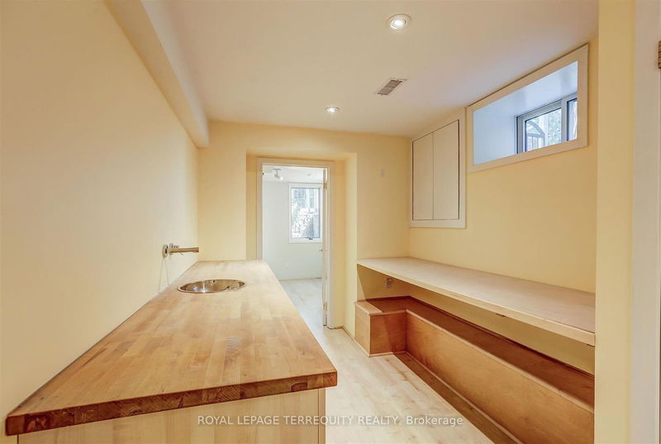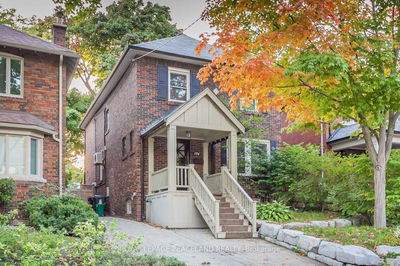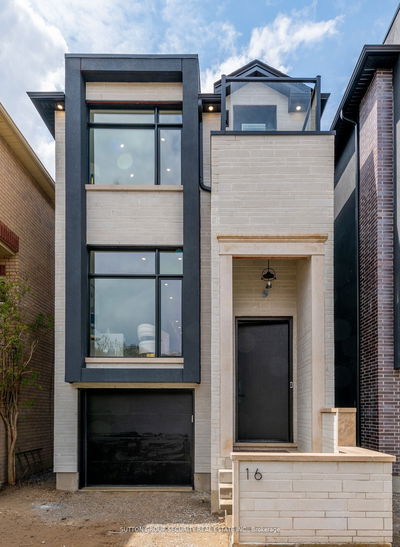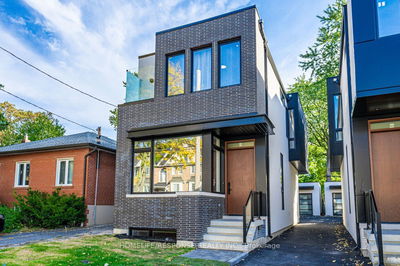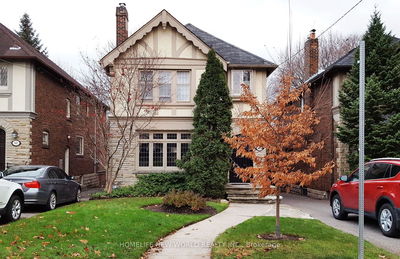Walk To Every Convenience Imaginable From This Incredible Detached House In Chaplin Estates. Large 3 Level Addition, That Includes A Family Room And Fully Finished Basement With Great Ceiling Height , Large Rec Room, Nanny/In Law Suite And Wet Bar. Main Floor Includes Generous Principal Rooms , As Well As A Modern Kitchen With Granite Countertops And Stainless Steel Appliances. Breakfast Room And Family Room That Overlooks The Backyard.
详情
- 上市时间: Thursday, February 01, 2024
- 城市: Toronto
- 社区: Yonge-Eglinton
- 交叉路口: Yonge/ Eglinton
- 客厅: Hardwood Floor, Fireplace, Combined W/Dining
- 家庭房: Hardwood Floor, Large Window, W/O To Yard
- 厨房: Hardwood Floor, Granite Counter, Stainless Steel Appl
- 挂盘公司: Royal Lepage Terrequity Realty - Disclaimer: The information contained in this listing has not been verified by Royal Lepage Terrequity Realty and should be verified by the buyer.


