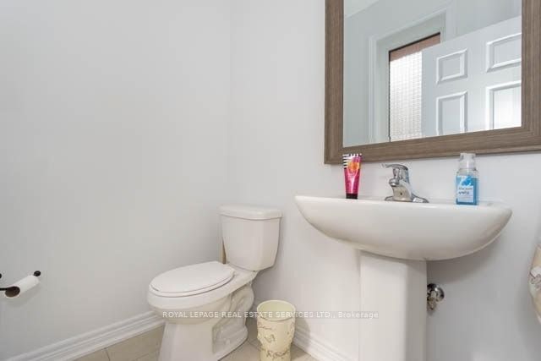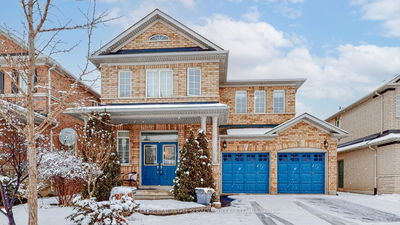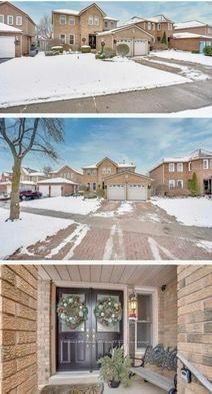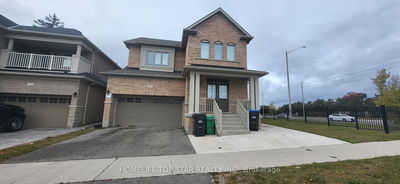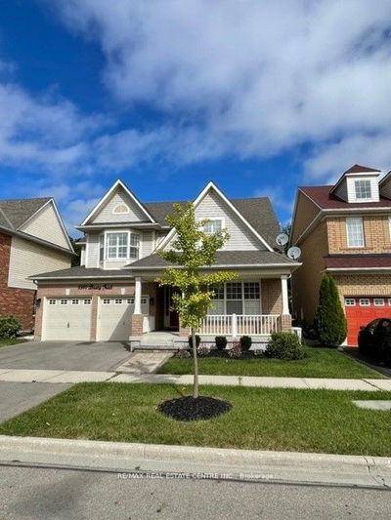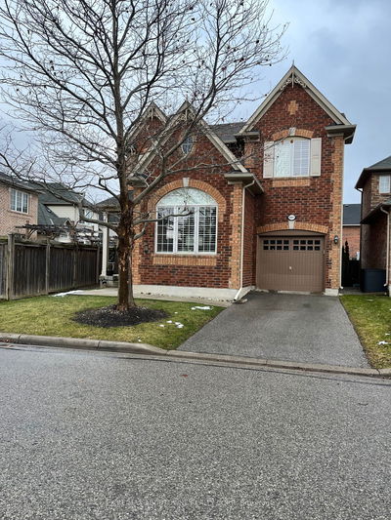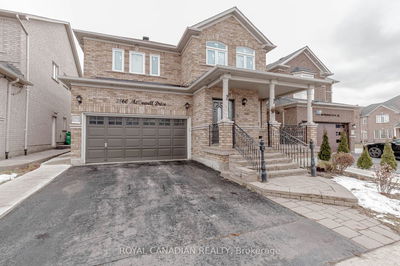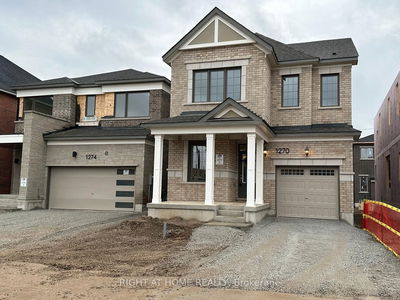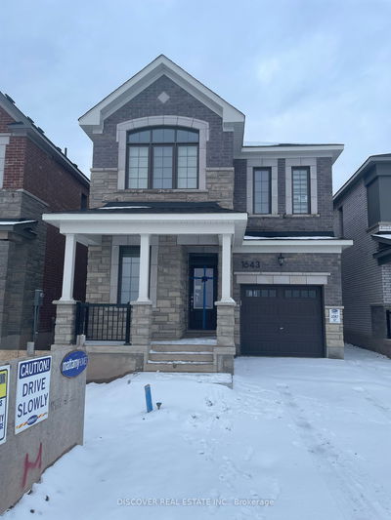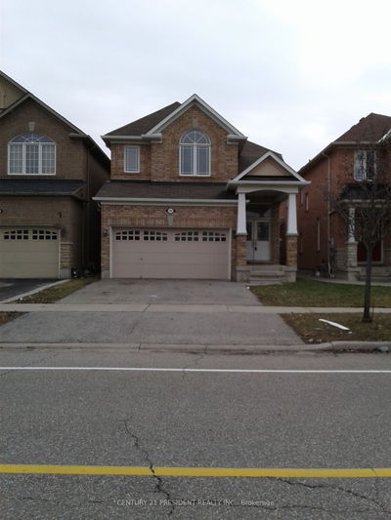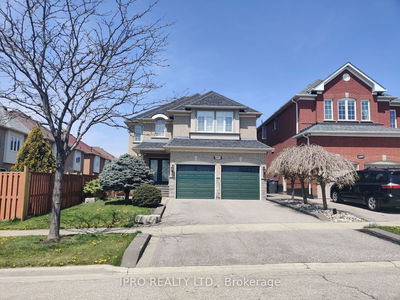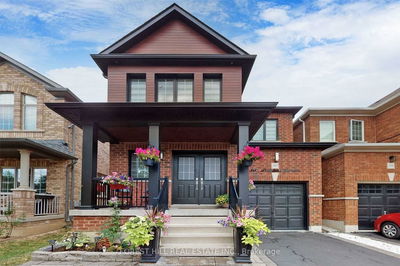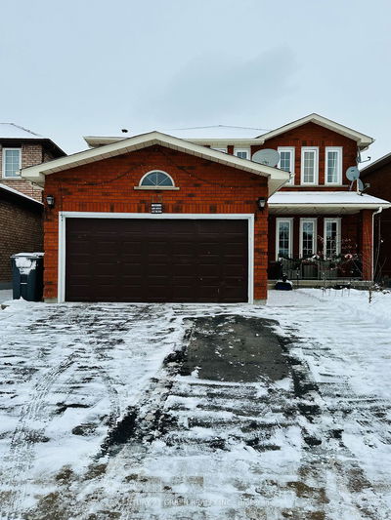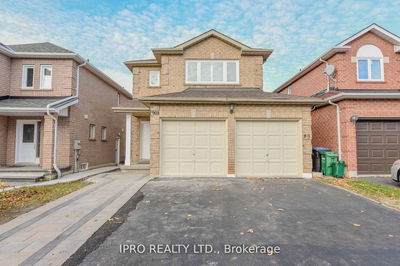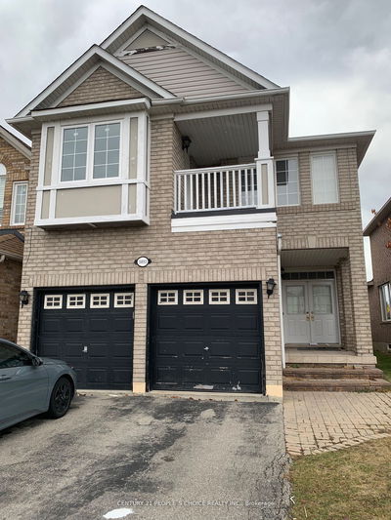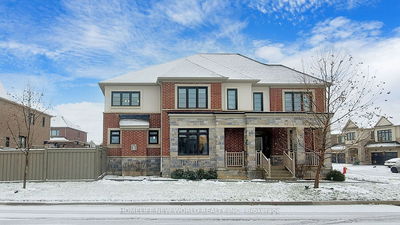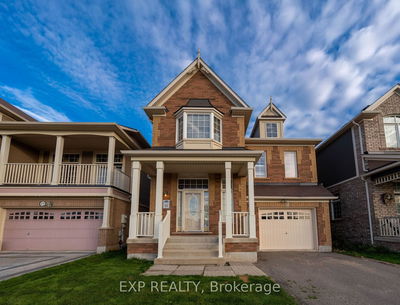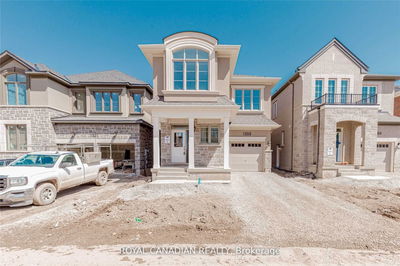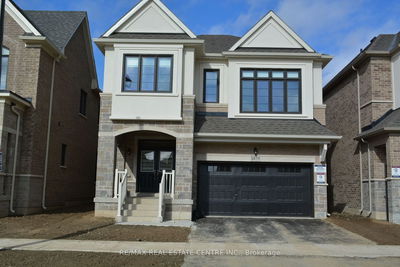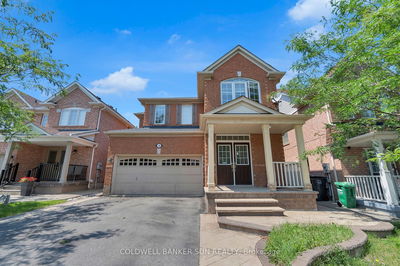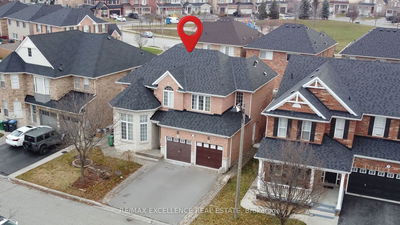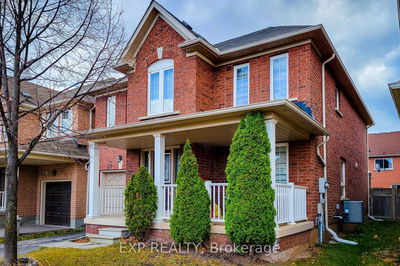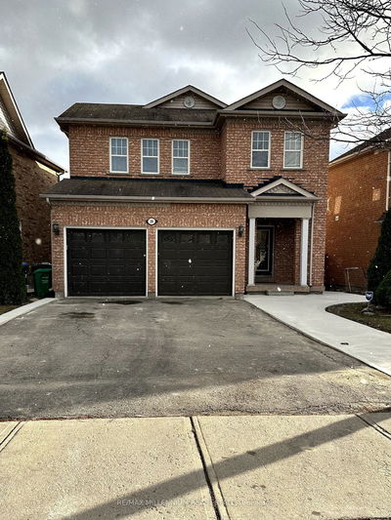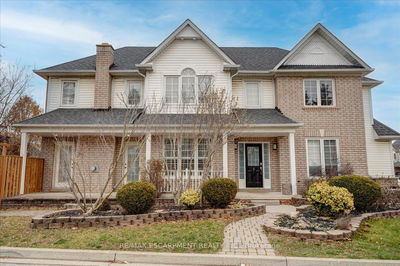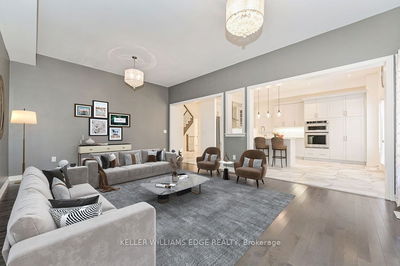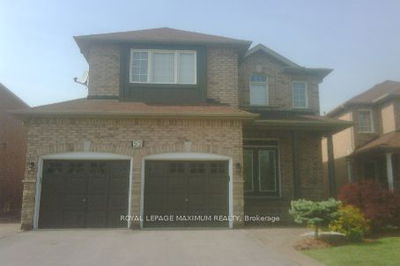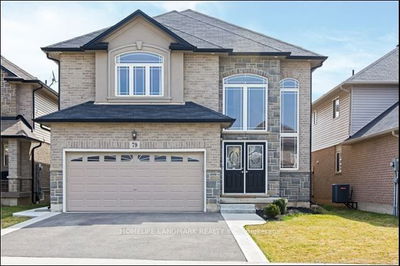Welcome To This Stunning Home In The Desirable Georgetown South Neighborhood! This Beautiful Property Features 4 Bedrooms, 2.5 Bathrooms, And An Open-Concept Main Floor, Perfect For Entertaining Guests. The Spacious Great Room Boasts A Cozy Gas Fireplace, Vaulted Ceiling, And Large Bright Windows, Creating A Warm And Inviting Atmosphere. The Elegant Upgraded Kitchen Is Equipped With High-End Appliances, Extended Cabinets, A Pantry, And A Large Center Island, Ideal For Preparing Meals And Gathering With Loved Ones. Tasteful Finishes Include Hardwood Floors Throughout The Home. The Primary Bedroom Offers A Walk-In Closet And Ensuite With A Huge Glass Shower. Additional Highlights Include Second-Floor Laundry, A Fully Fenced Yard, And Convenient Entry To The Home From The Garage. Close To Many Great Amenities Within Walking Distance! Don't Miss Out On This Fantastic Opportunity To Live In A Great Location!
详情
- 上市时间: Wednesday, February 07, 2024
- 城市: Halton Hills
- 社区: Georgetown
- 详细地址: 116 Sierra Crescent, Halton Hills, L7G 0K4, Ontario, Canada
- 厨房: Hardwood Floor, Stainless Steel Appl, Centre Island
- 挂盘公司: Royal Lepage Real Estate Services Ltd. - Disclaimer: The information contained in this listing has not been verified by Royal Lepage Real Estate Services Ltd. and should be verified by the buyer.



















