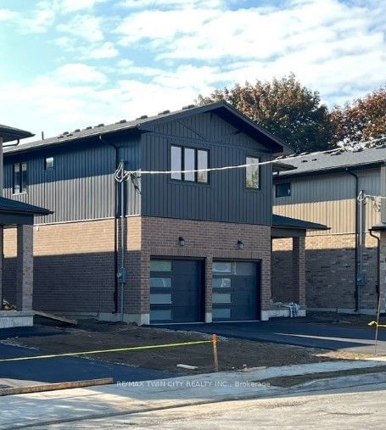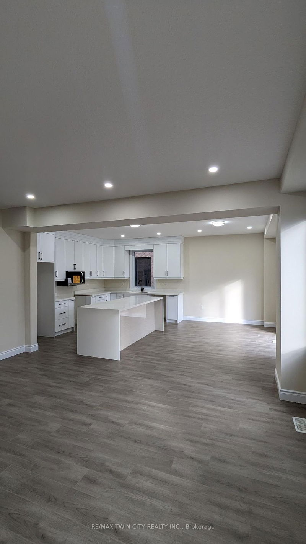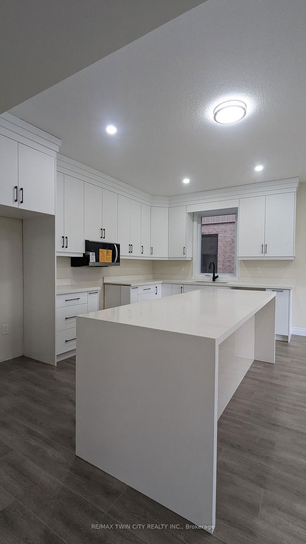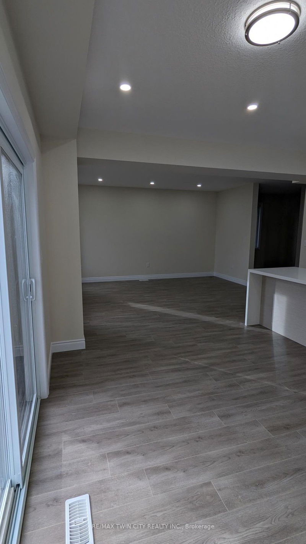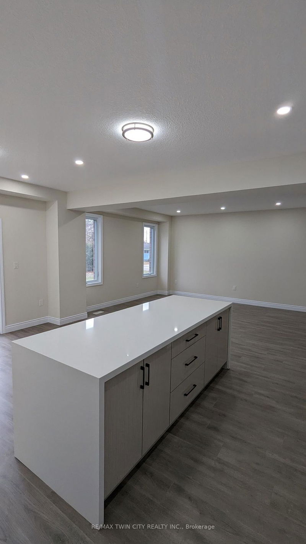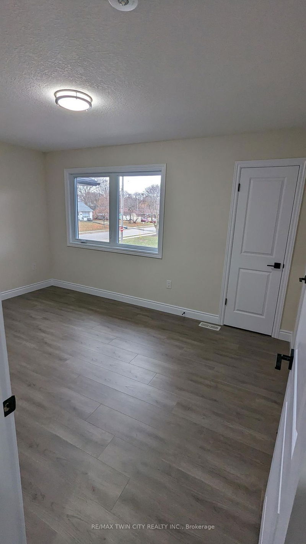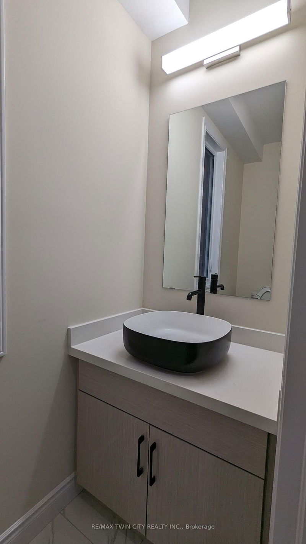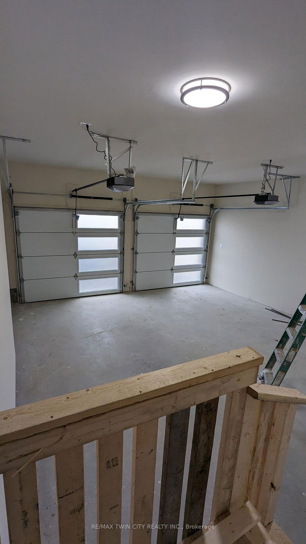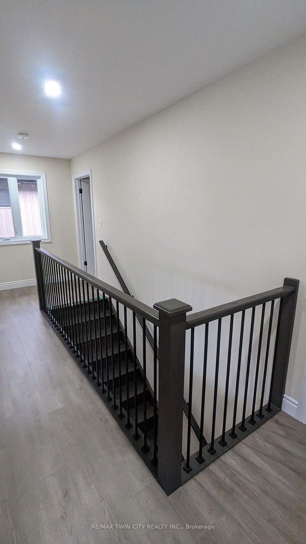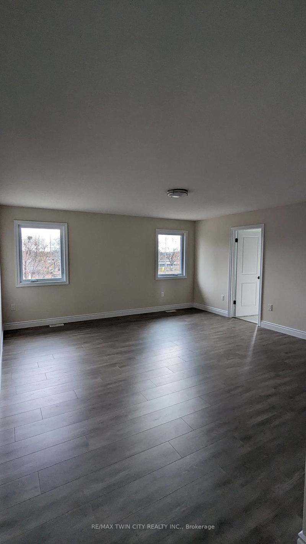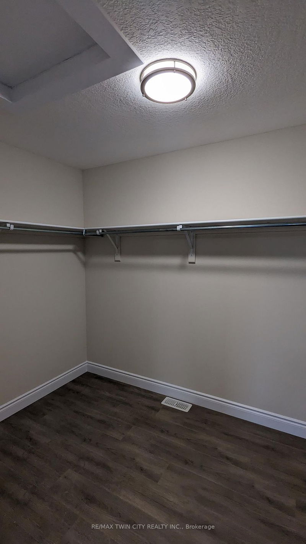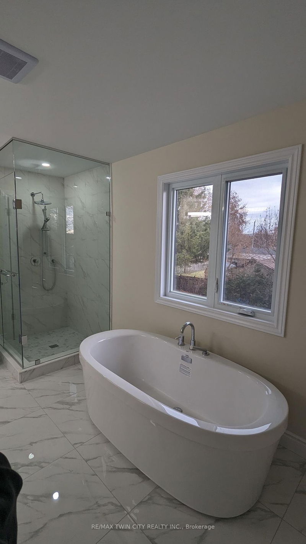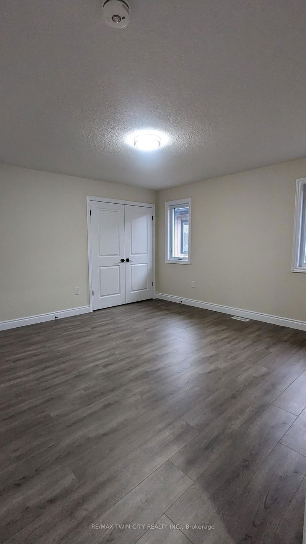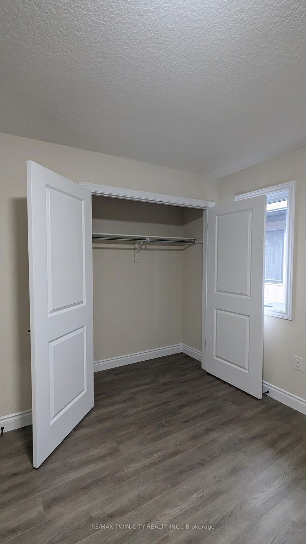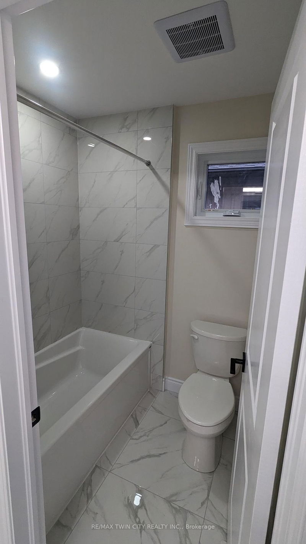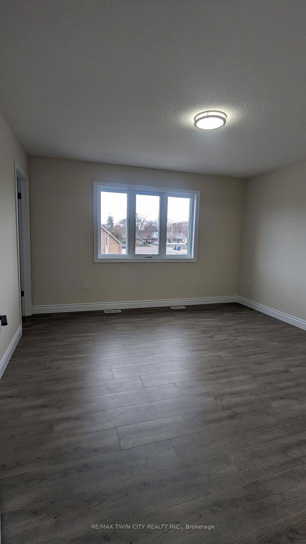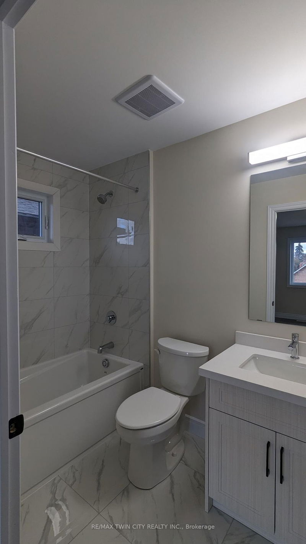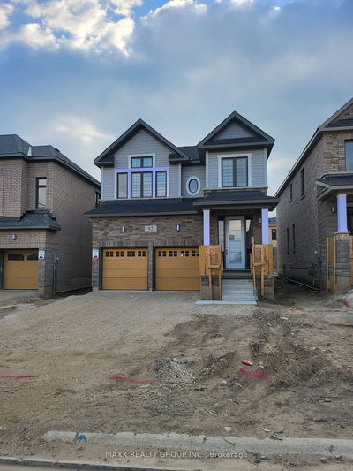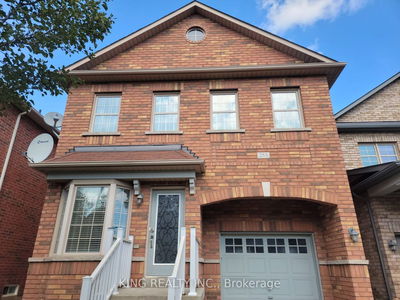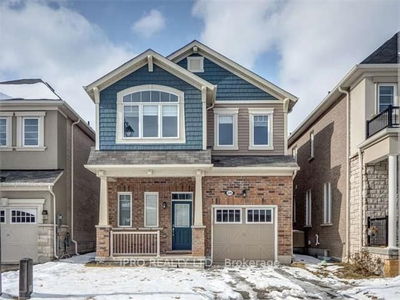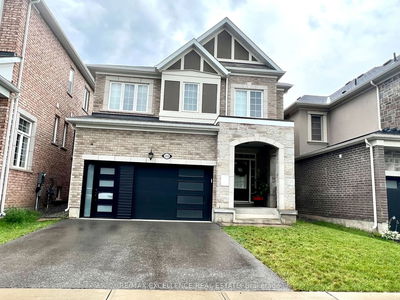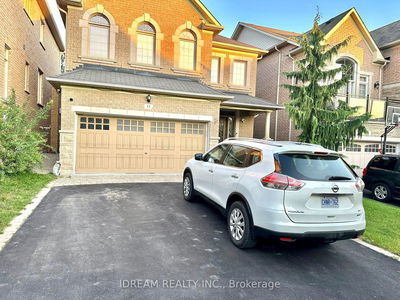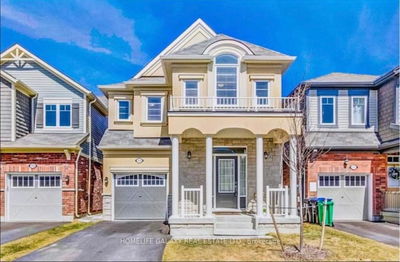Brand new 2 storey 4 bedroom, 3 1/2 bathroom house that boasts a charming and modern exterior design. The ground floor offers an open-concept layout, seamlessly connecting the main living areas. The living room is perfect for relaxing with family and friends or enjoying quiet evenings. Adjacent to the living room is the gourmet kitchen with ample cabinet space, and a large central island for both food preparation and casual dining. The kitchen flows effortlessly into the dining area, which can accommodate a sizable dining table, making it an ideal spot for entertaining guests. The highlight of the second level is the two primary bedrooms, each with its own walk-in closet and ensuite bathroom, offering a private oasis for relaxation and rejuvenation. The other two bedrooms on this floor share a convenient Jack and Jill bathroom, creating a functional and private space for family members or guests. All bedrooms have large windows, ensuring ample natural light throughout.
详情
- 上市时间: Wednesday, December 06, 2023
- 城市: Cambridge
- 交叉路口: East St
- 详细地址: 147 Ballantyne Avenue, Cambridge, N1R 4P5, Ontario, Canada
- 厨房: Main
- 挂盘公司: Re/Max Twin City Realty Inc. - Disclaimer: The information contained in this listing has not been verified by Re/Max Twin City Realty Inc. and should be verified by the buyer.

