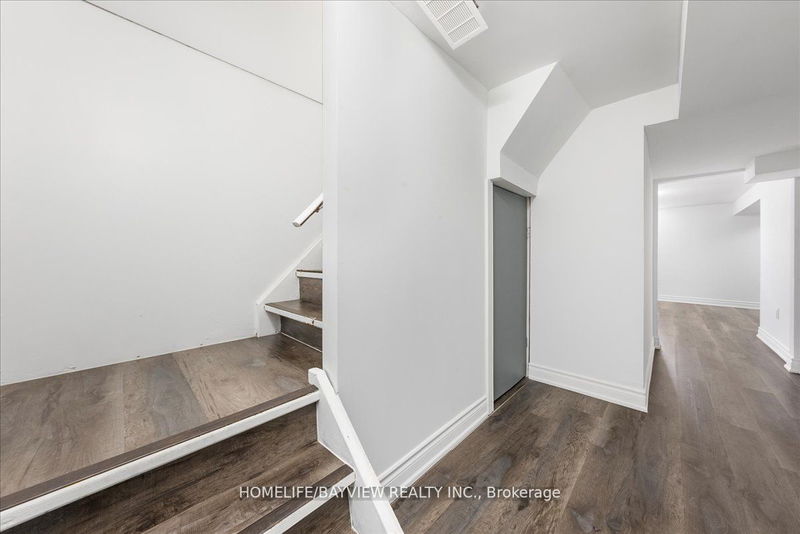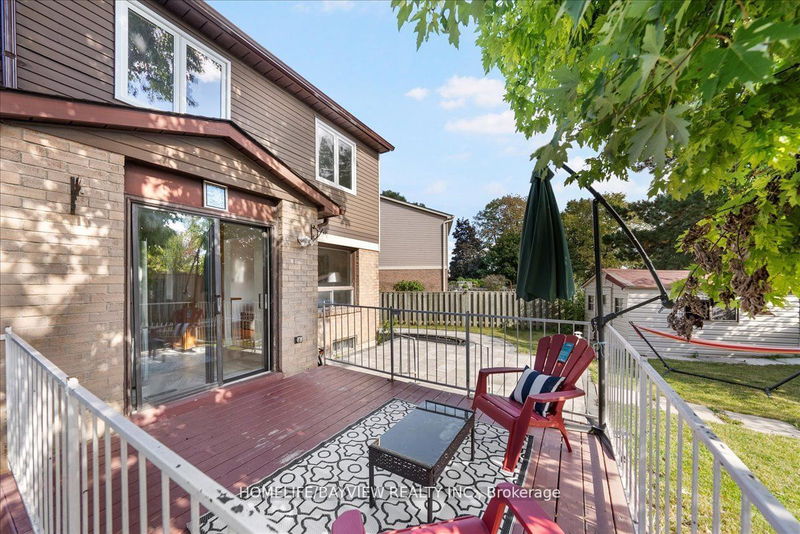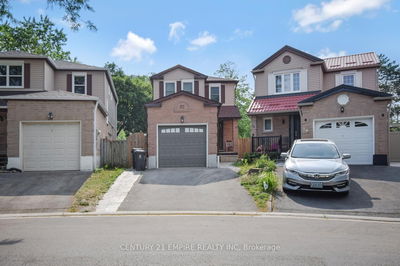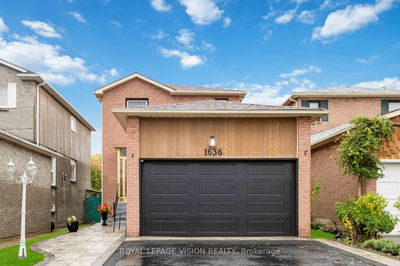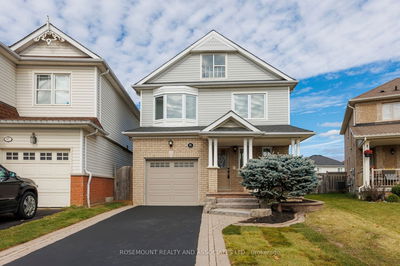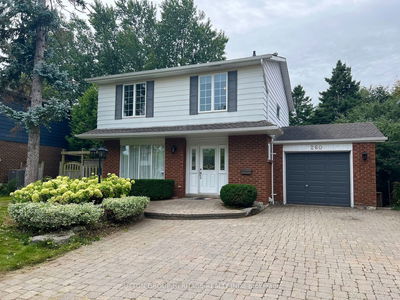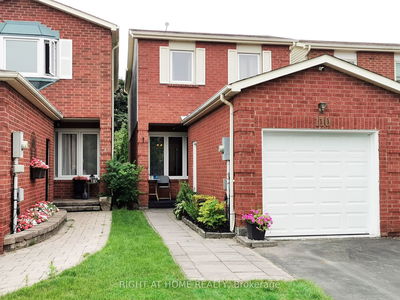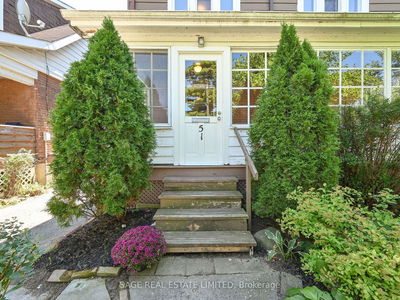Beautiful & Bright 3 Bedroom Renovated 2 Story Detach on a Huge Premium Pie Shaped Lot! Great Family Neighborhood W Steps to all Amenities! Newer Open Concept Kitchen W Break/Bar, Glass B/S, S/S Appl W Gas Stove, Ceramic Floors & W/O To Custom Deck! Formal Living/Dining room W/ Hardwood floors! Grand 2 Story Foyer W Circ Oak Stairs! Large Primary Bedroom W Stepdown Sitting Retreat & 4Pce Ensuite W Glass Shower! 2 Other Large Bedrooms! Lots of Storage! Up Dated Bathrooms! Spacious & Finished Open Concept Basement W Rec room! Landscaped W Interlock, Backing onto Park like Setting! Steps to TTC , Mins Drive to Centennial college/UOFT, Schools, Shops, Grocery, Hospital, HWY 401 Library, Toronto ZOO & Parks! This Immaculate Home is Move In Ready!!
详情
- 上市时间: Monday, November 06, 2023
- 3D看房: View Virtual Tour for 46 Scarfair Pt Way
- 城市: Toronto
- 社区: Malvern
- 详细地址: 46 Scarfair Pt Way, Toronto, M1B 4G2, Ontario, Canada
- 客厅: Hardwood Floor, L-Shaped Room, Open Concept
- 厨房: Breakfast Bar, Ceramic Floor, Updated
- 挂盘公司: Homelife/Bayview Realty Inc. - Disclaimer: The information contained in this listing has not been verified by Homelife/Bayview Realty Inc. and should be verified by the buyer.































