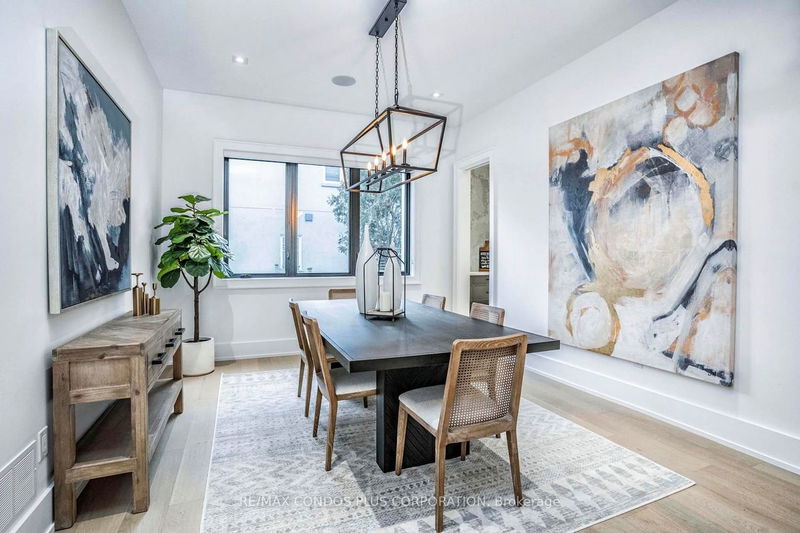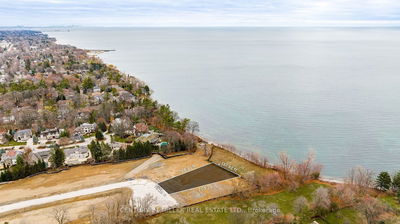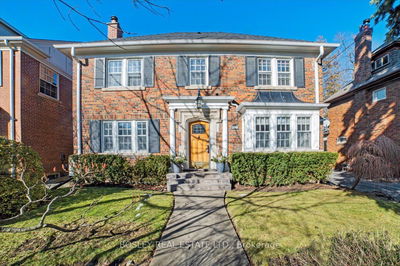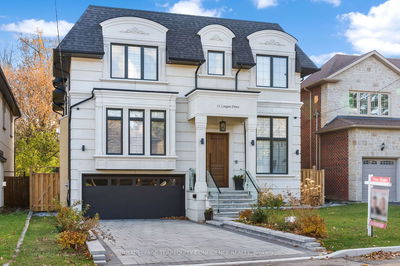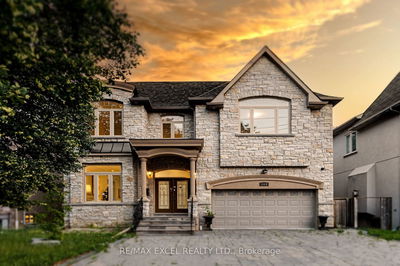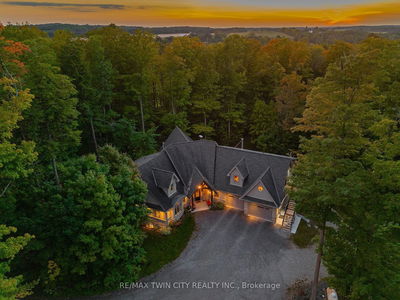Luxury awaits in this 4,487 SF Custom Residence. Step Onto the Covered Fr Porch & Enter the Grand Foyer Boasting Heated Flrs, 20-ft ceilings, and modern design touches throughout. Enjoy an Open-concept Chef's Kitchen. A true culinary masterpiece with top-tier B/I Appliances, island seating for 8, full-sized beverage fridge & a 19-ft server's pantry. The Kitchen flows into a Great Rm w/Gas FP & a Wdw Wall w/2 W/Os to a 400 SF Covered Porch, featuring a Napolean Gas Fireplace, Built-in BBQ & Wine Fridge. All 2nd-floor Bedrms with Ensuite Baths, Primary Bedrm Sanctuary w/5-piece ensuite, separate dressing rm, Gas Fireplace & Built-ins. Hardwood & Heated tile flrs, 9 & 10' ceilings, Smart Home System,CCTV Monitoring, and LED pot lights add to the opulence. The Unspoiled 2,908 SF Lower Level presents endless possibilities: Entertainment Space, Gym, Games Rm, Golf Simulator, Home Theatre, Bar or Additional Bedrms w/Sep. Ent. Captivated by Modern Luxury and Thoughtful Design, This is the One!
详情
- 上市时间: Monday, February 05, 2024
- 3D看房: View Virtual Tour for 1177 Summerlea Street
- 城市: Oakville
- 社区: Bronte East
- 详细地址: 1177 Summerlea Street, Oakville, L6L 2L9, Ontario, Canada
- 厨房: Centre Island, Open Concept, W/O To Patio
- 客厅: Gas Fireplace, Built-In Speakers, O/Looks Backyard
- 挂盘公司: Re/Max Condos Plus Corporation - Disclaimer: The information contained in this listing has not been verified by Re/Max Condos Plus Corporation and should be verified by the buyer.















