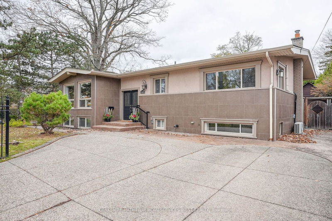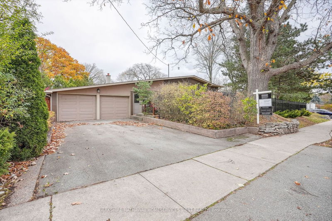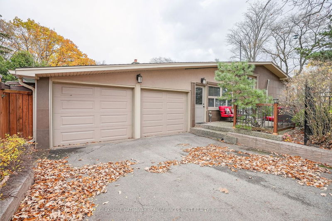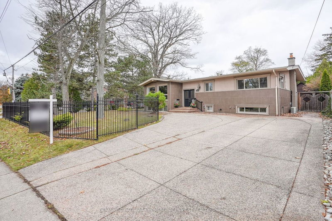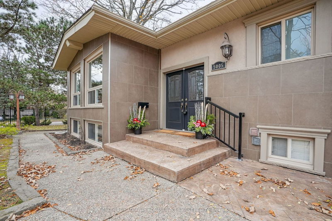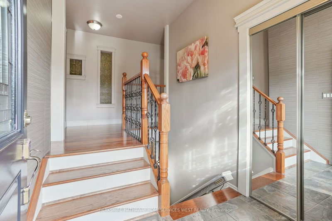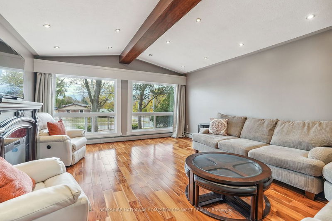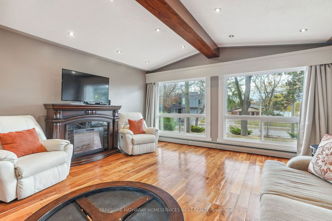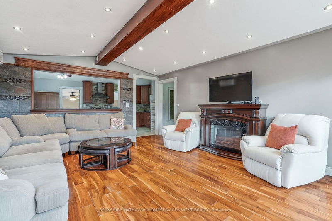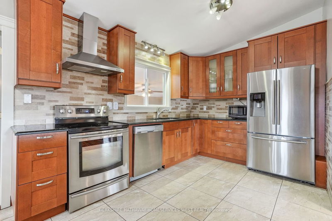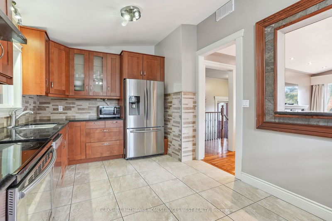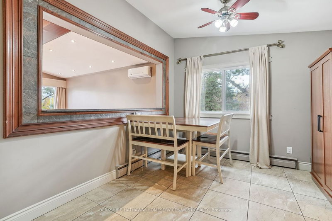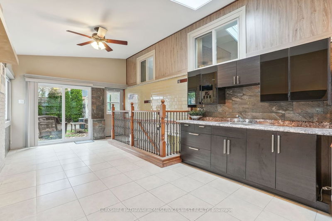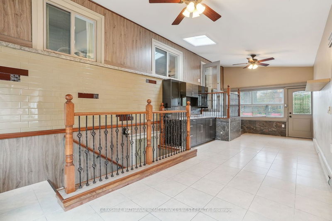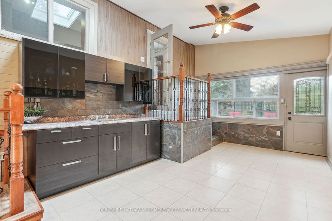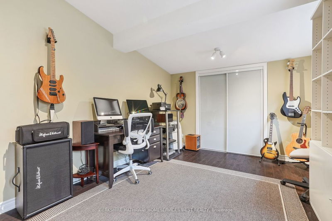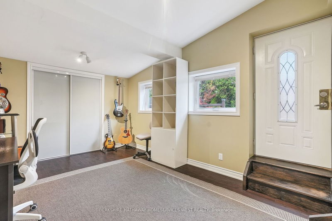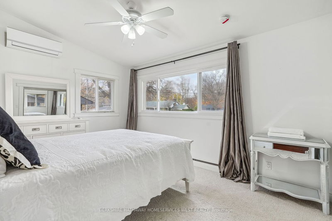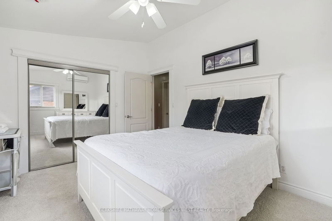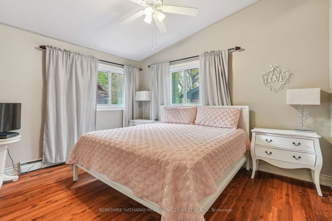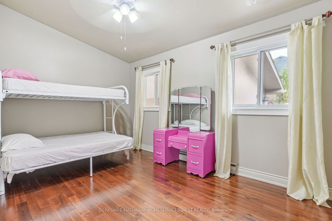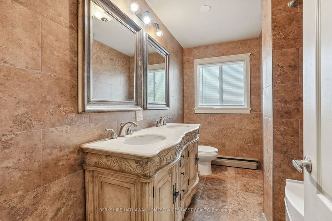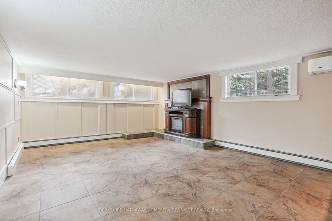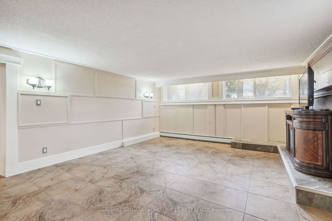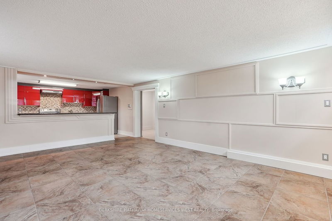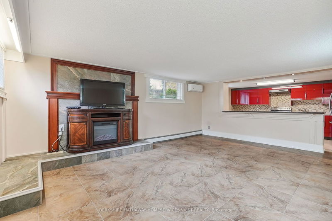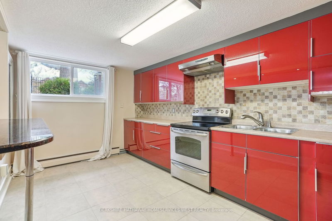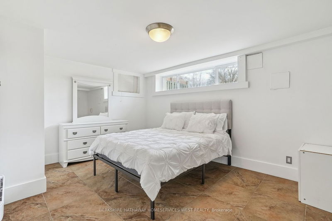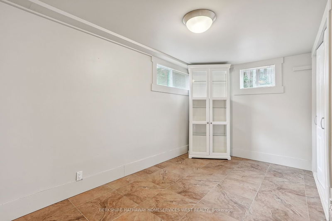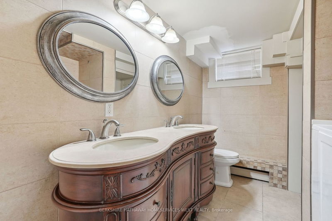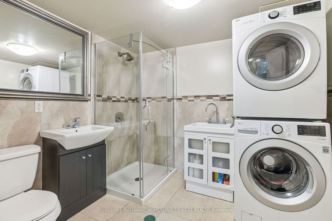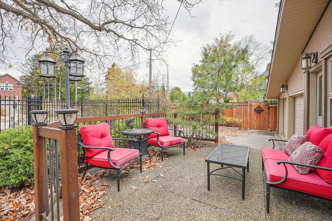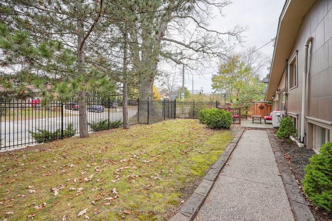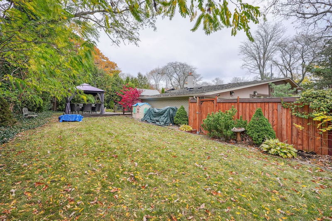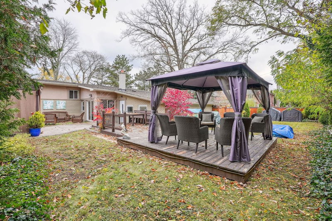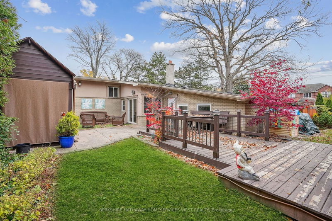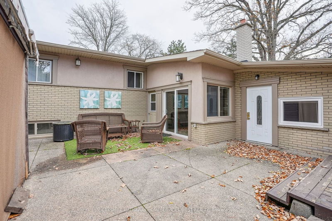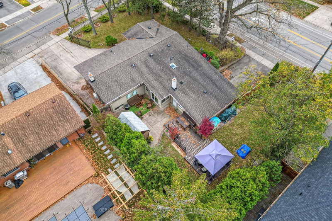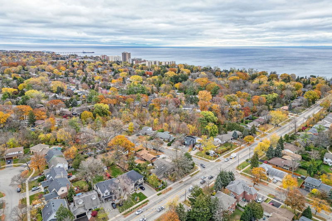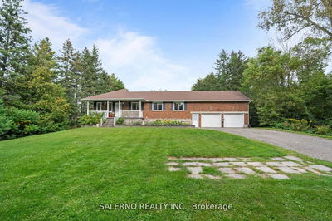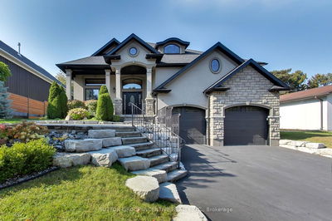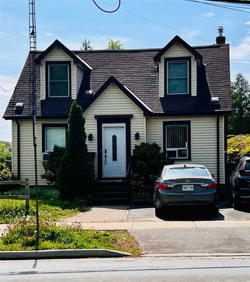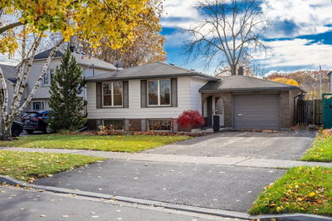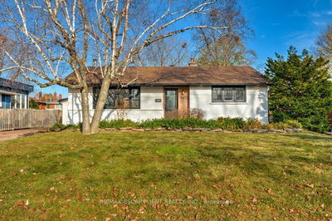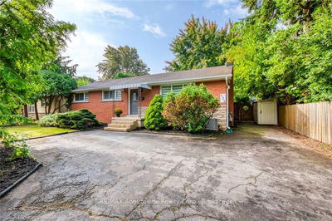Welcome to this exceptional corner lot home in Burlington's coveted Elizabeth Gardens neighborhood,offering versatile living options w/a full in-law suite or potential to build your dream home.The spacious property fts 8+ parking spots,two driveways&an inviting stucco&tile exterior. Inside,living rm welcomes you with warmth through hardwood flrs,oversized windows&pot lights.The chef's dream kitchen boasts a subway tile backsplash,granite countertops&an arched ceiling Main bathrm is a 5-piece retreat w/a large double vanity&bright window.Three bedrms on this lvl offer arched ceilings&le storage. L/L features a large flex rm w/skylights&a wet bar,perfect for entertaining,along w/an office with backyard&garage access.The double door garage provides additional storage. Bsmt serves as an in-law suite with above-grade windows,a spacious rec rm, 2nd kit& two lrg bathrms. Backyard oasis includes aggregate concrete,a wood deck w/ built-in seating,pergola,open green space&a large garden shed.
详情
- 上市时间: Monday, February 05, 2024
- 3D看房: View Virtual Tour for 5005 Spruce Avenue
- 城市: Burlington
- 社区: Appleby
- 交叉路口: Lakeshore Rd & Appleby Line
- 详细地址: 5005 Spruce Avenue, Burlington, L7L 1M6, Ontario, Canada
- 客厅: Large Window, Pot Lights, Hardwood Floor
- 厨房: Stainless Steel Appl, Granite Counter, Custom Backsplash
- 家庭房: Above Grade Window, Open Concept, Tile Floor
- 厨房: Above Grade Window, Breakfast Bar, Tile Floor
- 客厅: Above Grade Window, Tile Floor
- 挂盘公司: Berkshire Hathaway Homeservices West Realty - Disclaimer: The information contained in this listing has not been verified by Berkshire Hathaway Homeservices West Realty and should be verified by the buyer.

