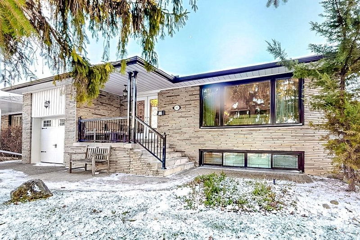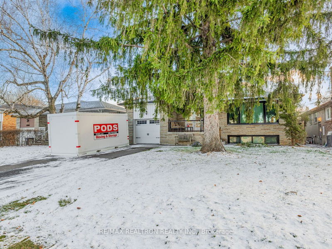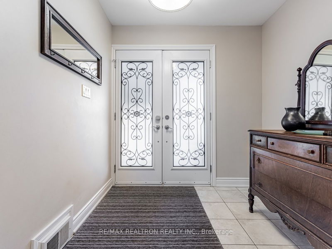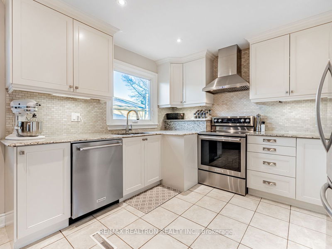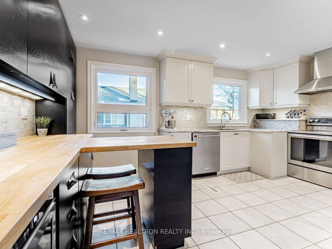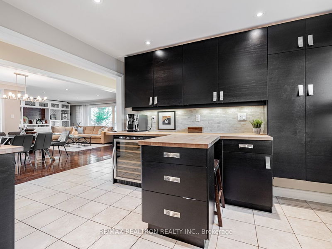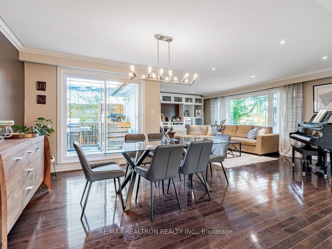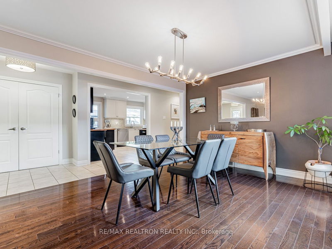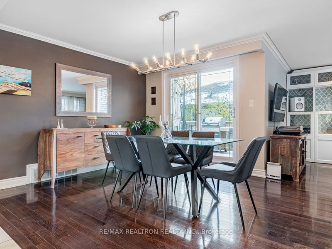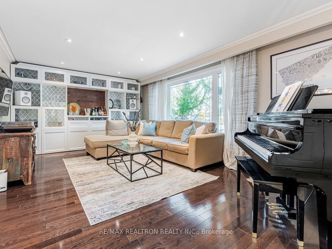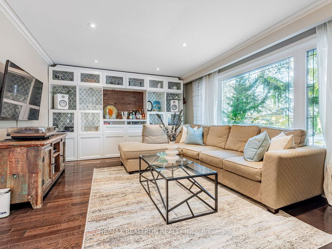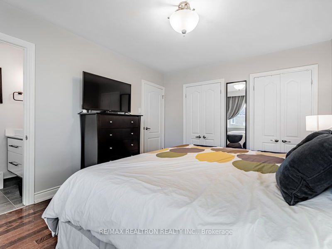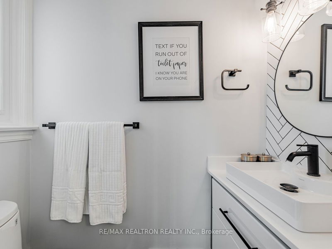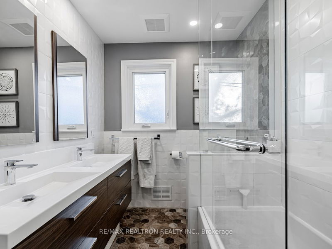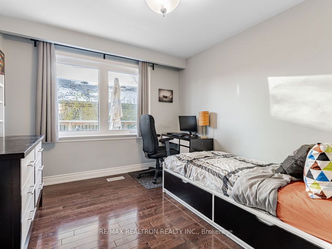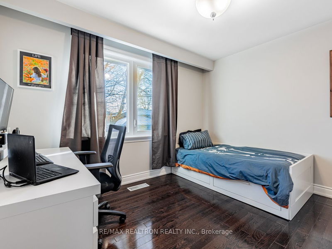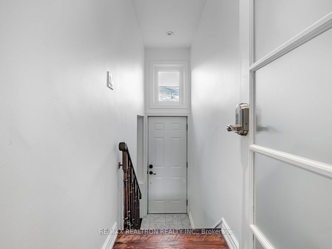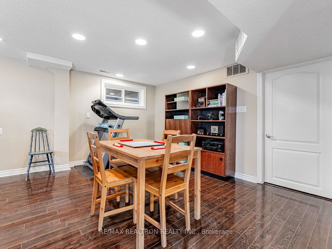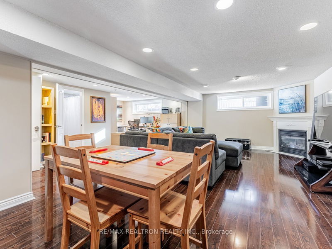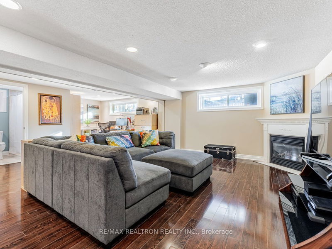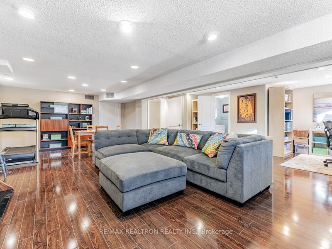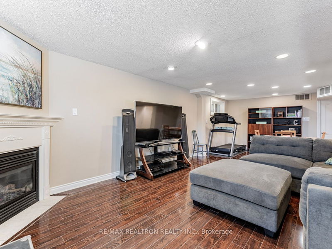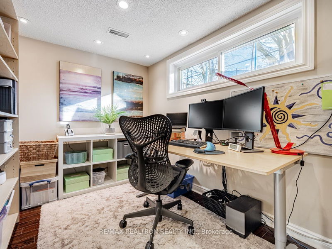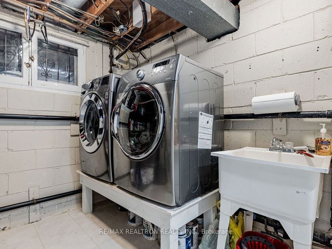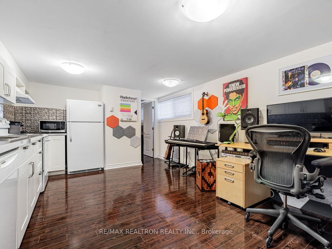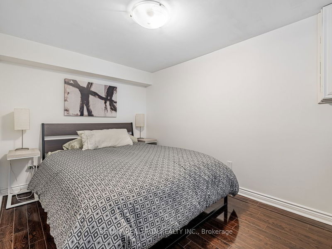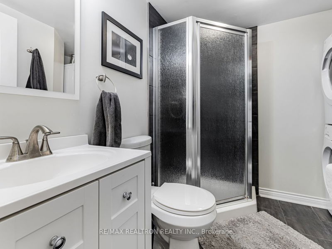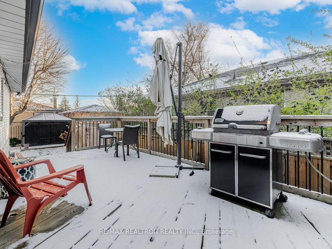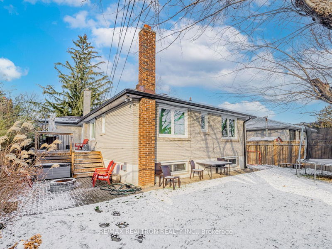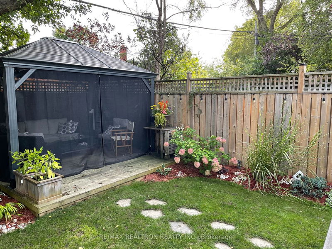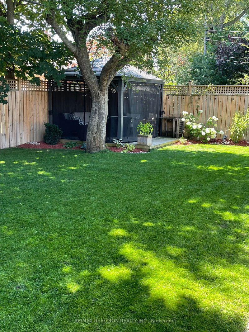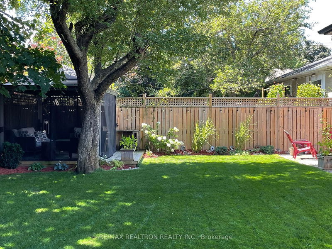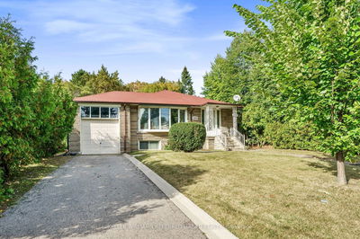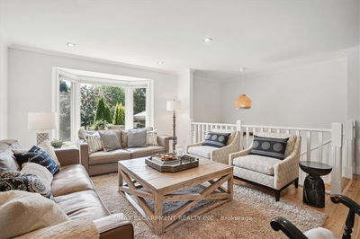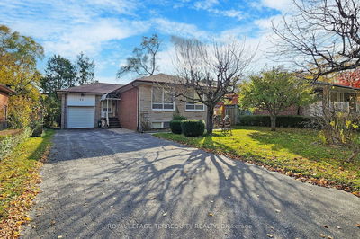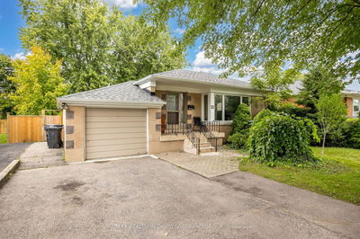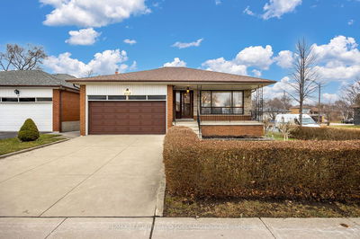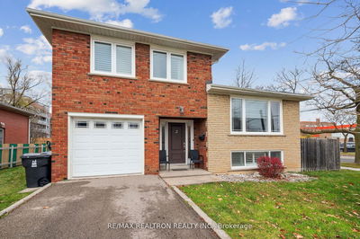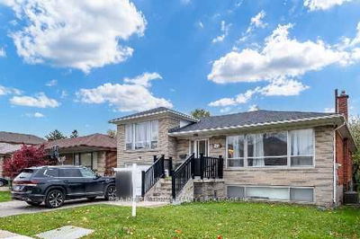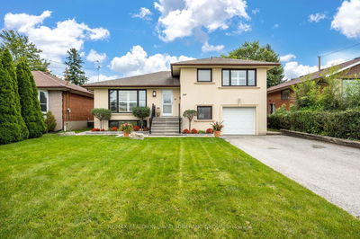Live the good life in Bathurst Manor! Enjoy the warm, welcoming feel of an extensively reno'd home (2011) continuously improved, with multiple zones to gather and enjoy both inside and out. Sheltered porch leads to bright rooms, sun-filled all day. Loads of living space on 2 levels, with fully finished basement, includes a bonus 1-bed nanny/inlaw suite. Engineered hardwood upstairs thruout living and bedrm spaces. Open living & dining rooms, with patio doors to large deck to host a crowd. Great kitchen features breakfast bar, floor to ceiling pantry & extensive cabinetry, loved by the foodie/baker owner. Primary suite with his/hers closets & private washroom. Closet orgs. in all bedrooms. Both baths renovated in (2018)-the main has heated floors. Downstairs, a huge finished basement with gas fireplace, Laminate Floors. Updated 3 pc. washroom, above grade windows, large laundry/storage/utility room w/ sink. Enjoy the screened gazebo sanctuary! Carson Dunlop Inspection.
详情
- 上市时间: Thursday, January 04, 2024
- 3D看房: View Virtual Tour for 145 Clifton Avenue
- 城市: Toronto
- 社区: Bathurst Manor
- 详细地址: 145 Clifton Avenue, Toronto, M3H 4L4, Ontario, Canada
- 厨房: Granite Counter, Pantry, Stainless Steel Appl
- 客厅: Hardwood Floor, Picture Window, B/I Shelves
- 挂盘公司: Re/Max Realtron Realty Inc. - Disclaimer: The information contained in this listing has not been verified by Re/Max Realtron Realty Inc. and should be verified by the buyer.


