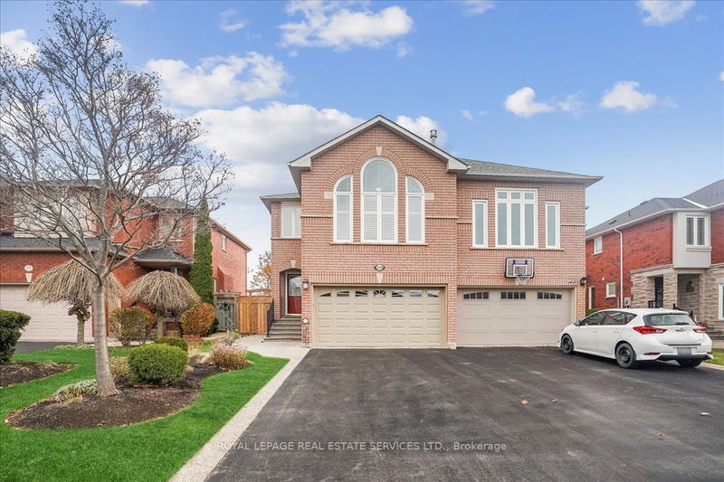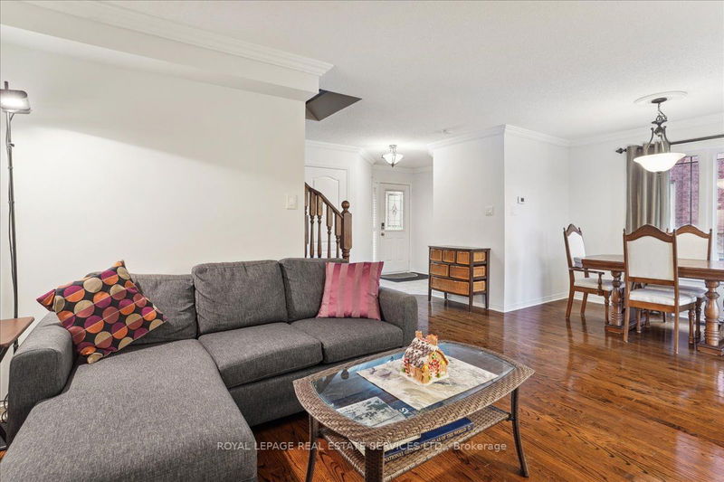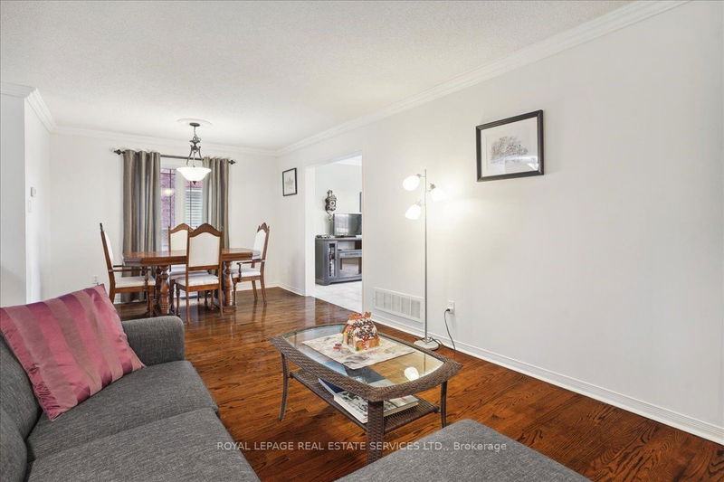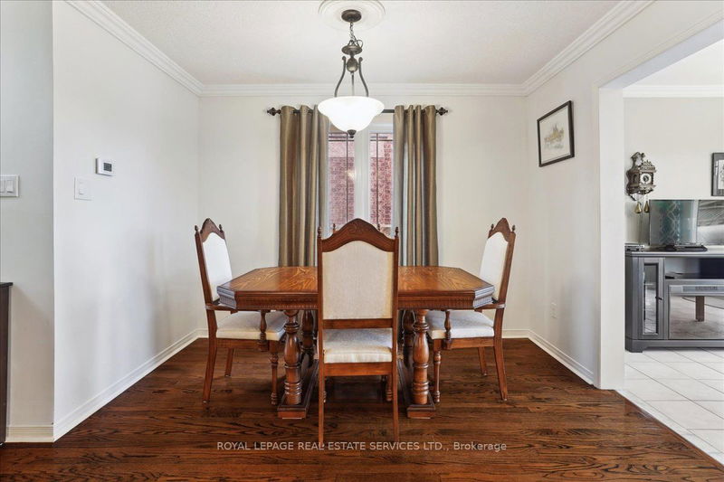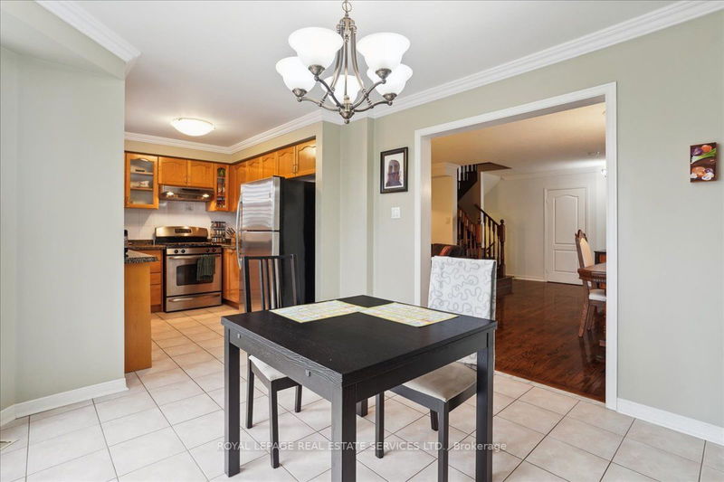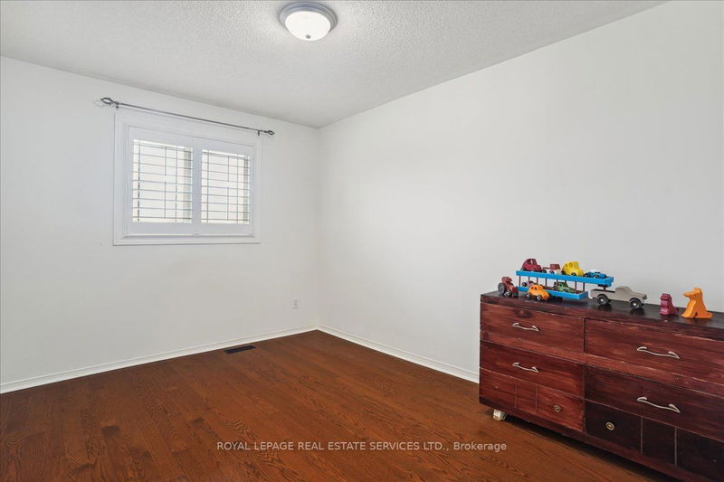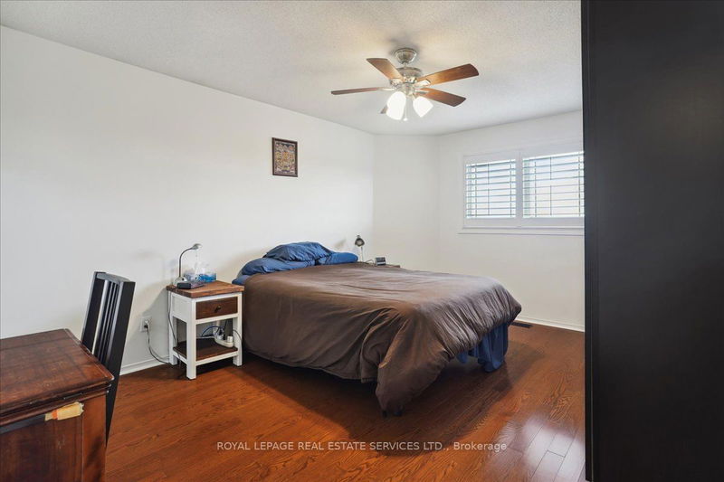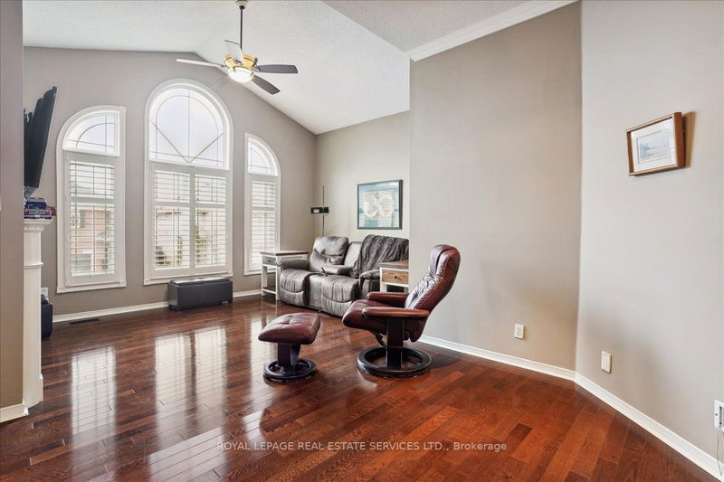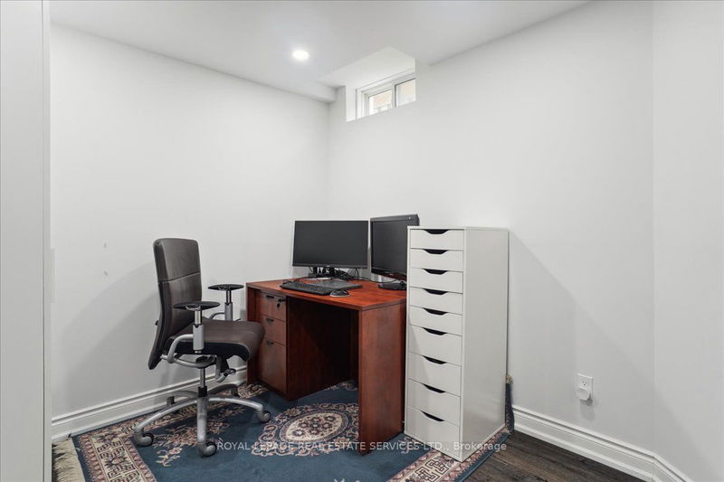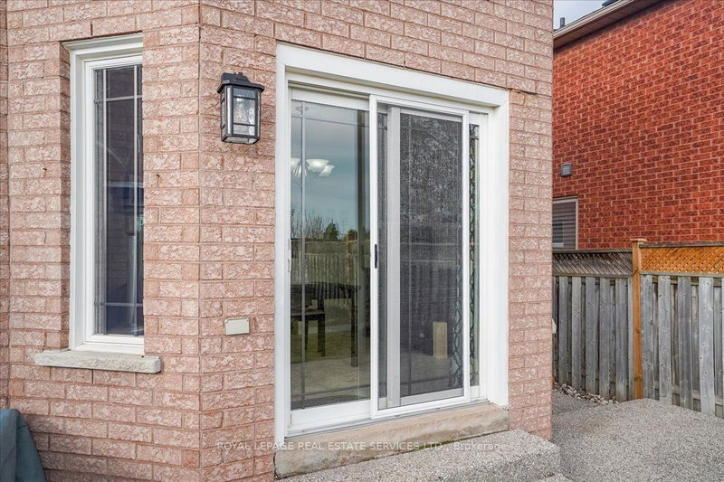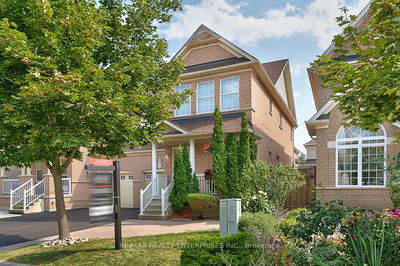This flawless residence is nestled in a premier residential enclave, close to top-tier elementary and high schools. Westoak Trails, Oakville, a highly desirable community for young families, offering proximity to parks, nature trails, a recreation centre, library, dog parks, splash pads, Oakville Soccer Club, & Oakville Hospital. Meticulously cared for by its current owners, this fully finished home boasts an outstanding open concept layout. The impressive GREAT ROOM, with its high ceilings and fireplace, sets the stage for luxurious living. The well-appointed Kitchen with a Breakfast Room overlooks the landscaped rear yard, while the open Living & Dining area is perfect for entertaining. Concerned about space for teenagers? Fear not, as the finished basement provides private quarters with a Bedroom, Bathroom, and Recreation Room, currently serving as a Fitness & Yoga Room. The rear yard, complete with a patio, is fully fenced for ultimate privacy. It's the perfect starter in Oakville
详情
- 上市时间: Friday, November 24, 2023
- 3D看房: View Virtual Tour for 2128 Glenhampton Road
- 城市: Oakville
- 社区: West Oak Trails
- 详细地址: 2128 Glenhampton Road, Oakville, L6M 3X1, Ontario, Canada
- 客厅: Hardwood Floor, Open Concept, Staircase
- 厨房: Ceramic Floor, Granite Counter, Stainless Steel Appl
- 挂盘公司: Royal Lepage Real Estate Services Ltd. - Disclaimer: The information contained in this listing has not been verified by Royal Lepage Real Estate Services Ltd. and should be verified by the buyer.

