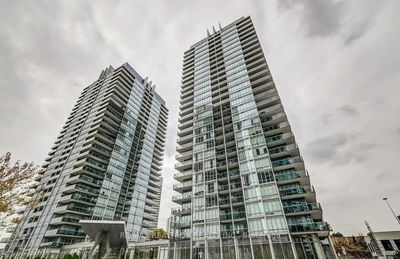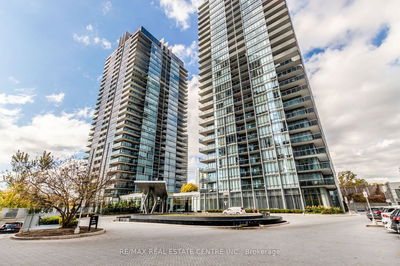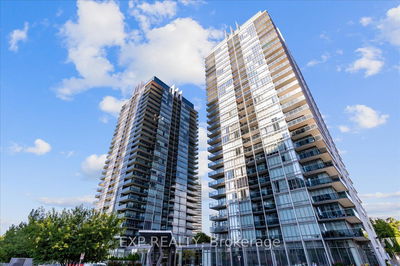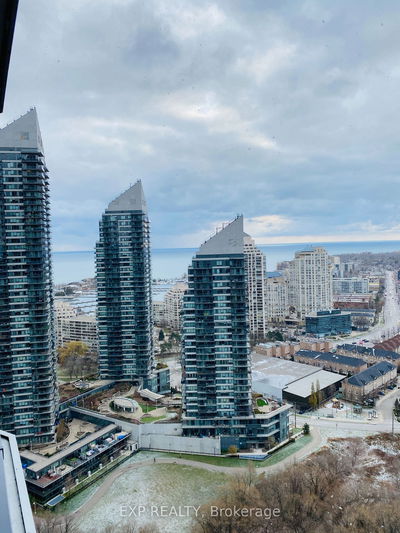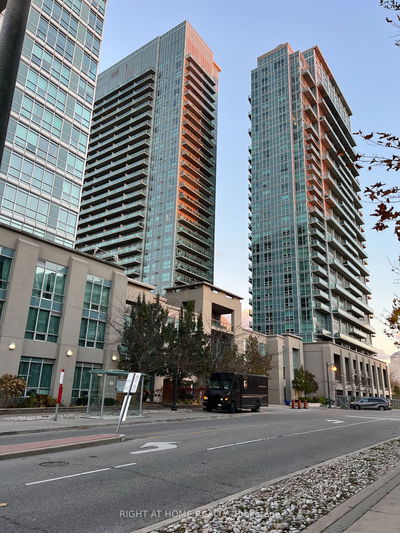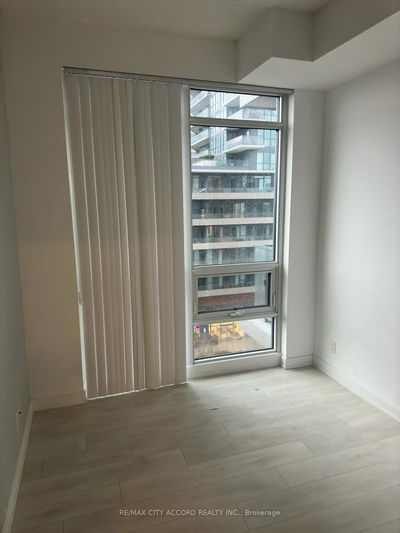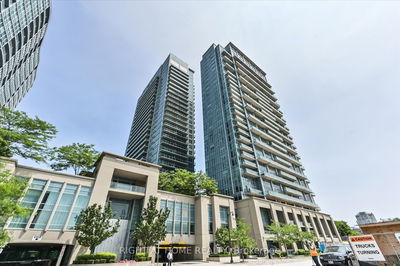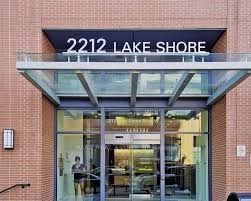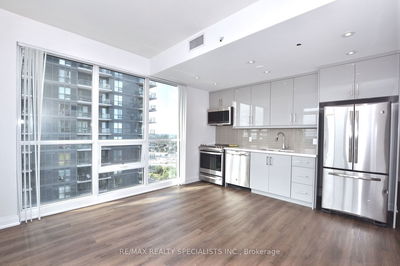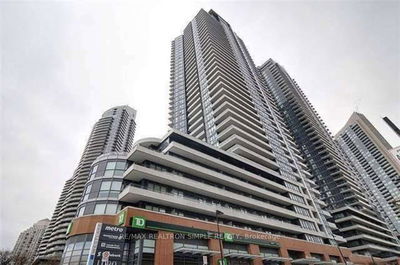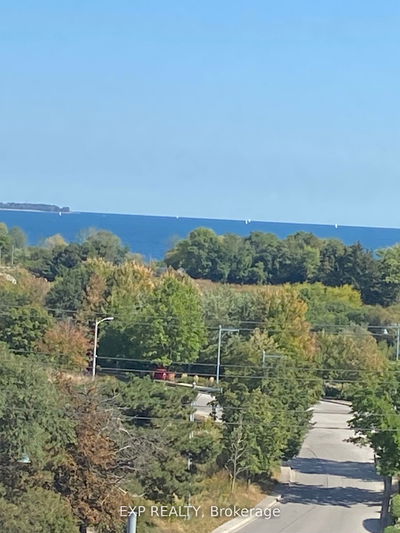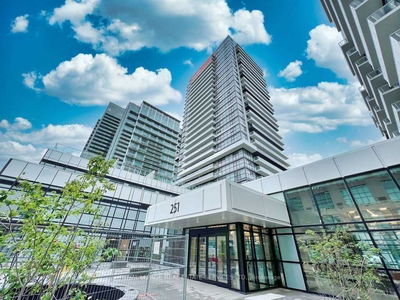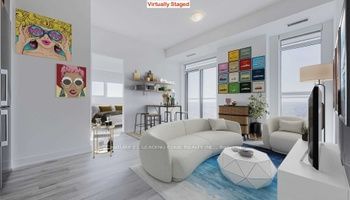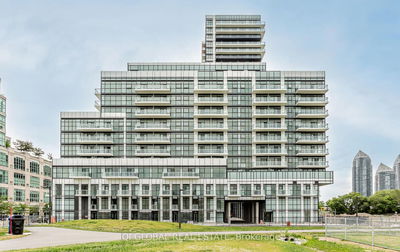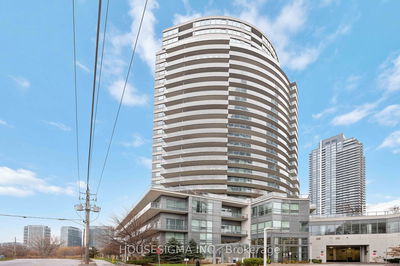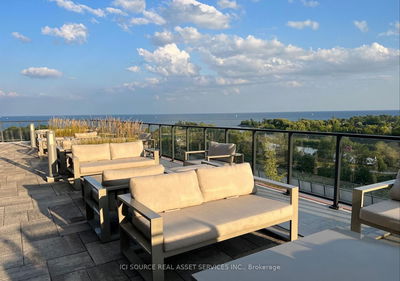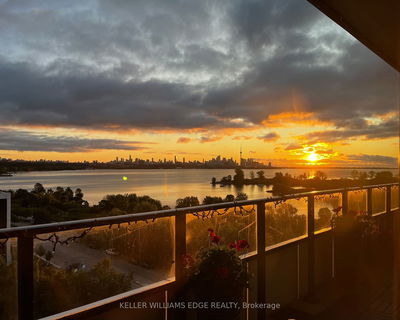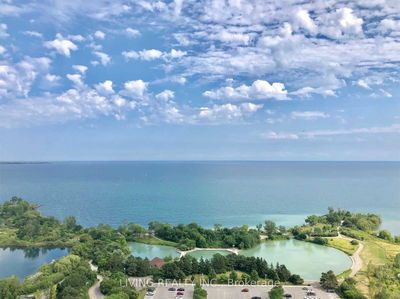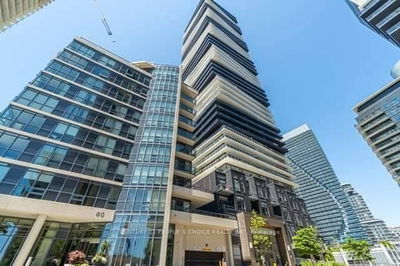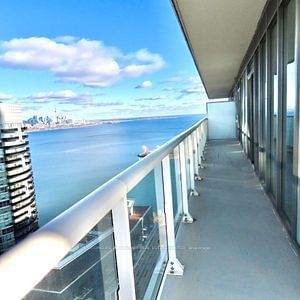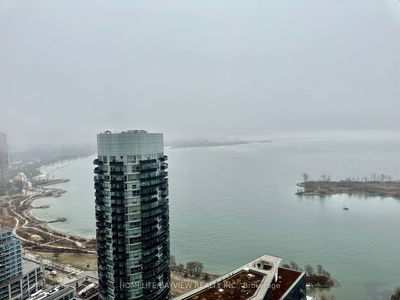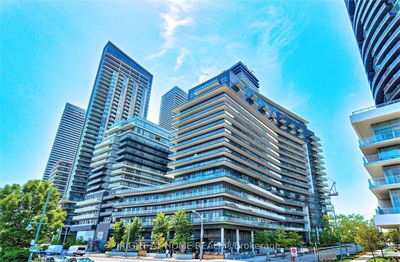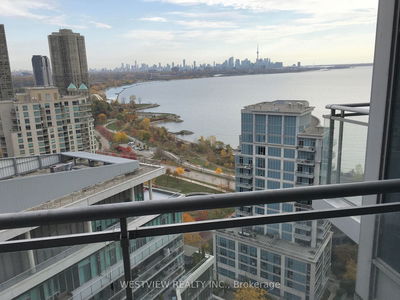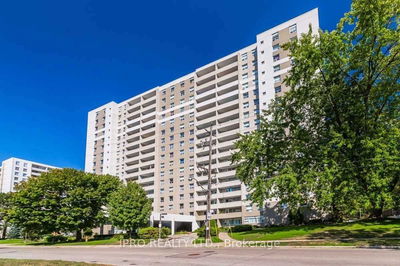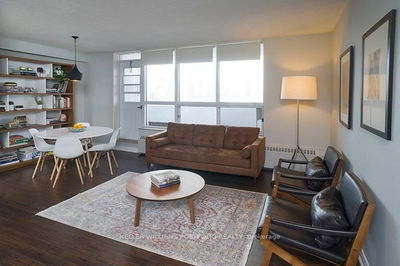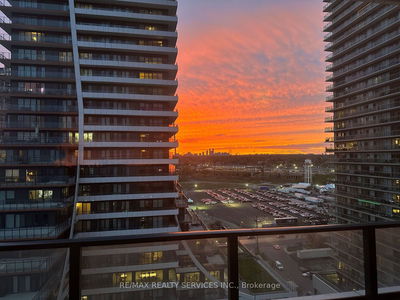Beautiful N WFacing, Well Laid Out With Great Flow. Open Concept Split Bdrm Plan. 2 Bdrm 2 Full Bath + Den & Balcony And Includes Parking & 9' Ceilings, Outstanding Summer Amenities, Wide Plank Eng. Wood Flooring, Big Windows, Granite Counter Tops With Stainless Steel Appliances. Closet Organizers, Great Shopping Nearby, Walk To The Lake, Easy Access To Downtown. A Must See!! No pets Or Smokers Amazing Amenities Excellent Location, Metro, Shoppers Drug Mart And Much More.Tenant pays for hydro.
详情
- 上市时间: Tuesday, January 23, 2024
- 3D看房: View Virtual Tour for 1912-90 Park Lawn Road
- 城市: Toronto
- 社区: Mimico
- 详细地址: 1912-90 Park Lawn Road, Toronto, M8Y 0B6, Ontario, Canada
- 客厅: Combined W/Dining, W/O To Balcony
- 厨房: Centre Island, Open Concept, Granite Counter
- 挂盘公司: Re/Max Find Properties - Disclaimer: The information contained in this listing has not been verified by Re/Max Find Properties and should be verified by the buyer.










































