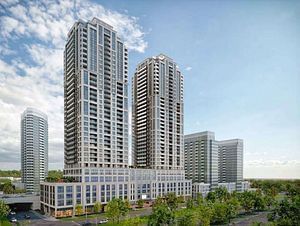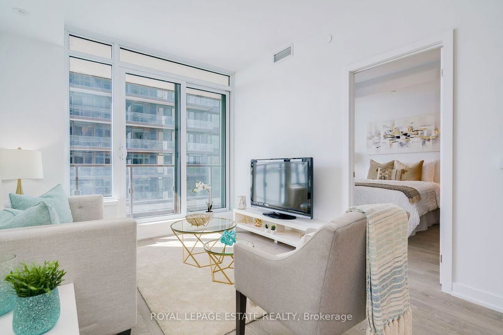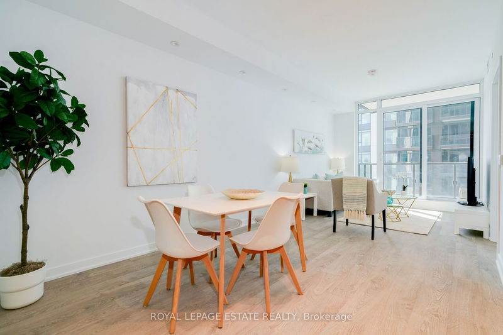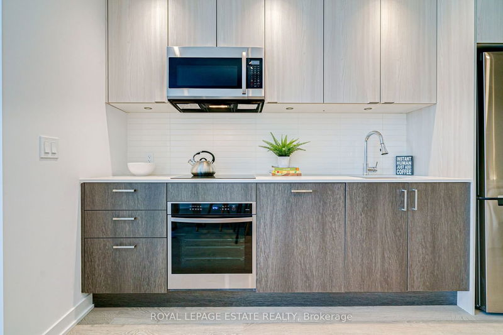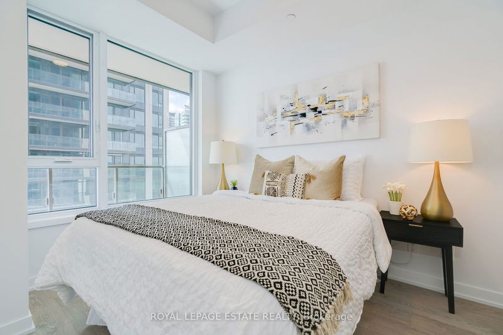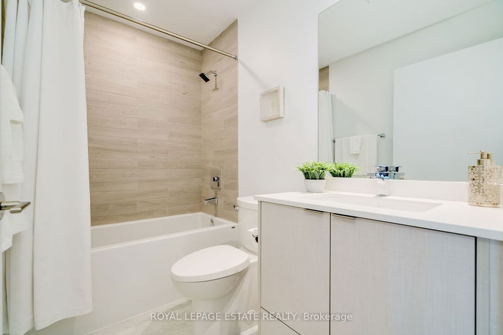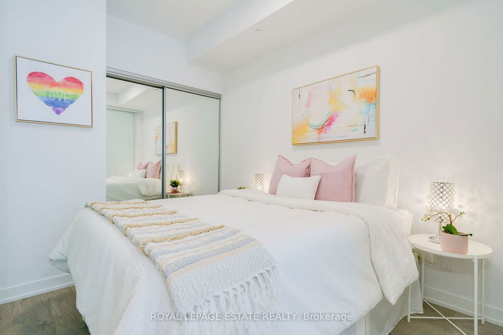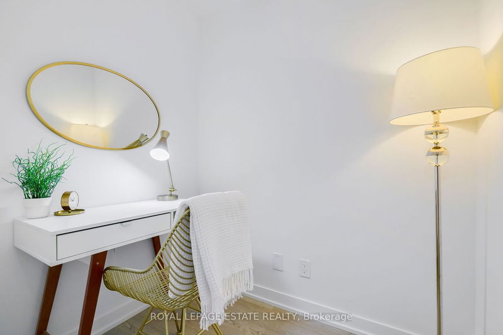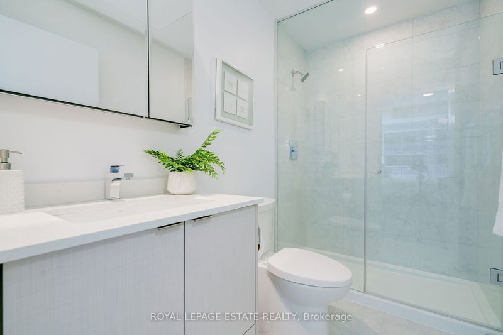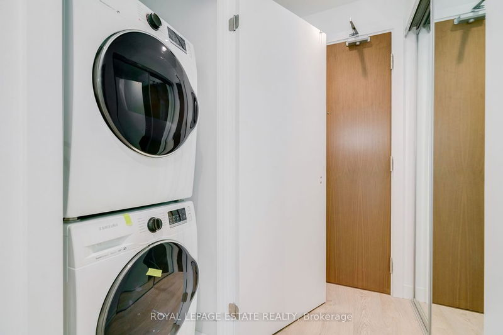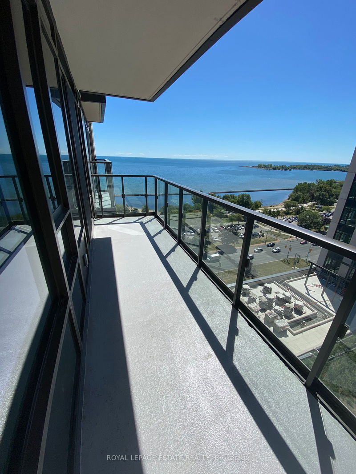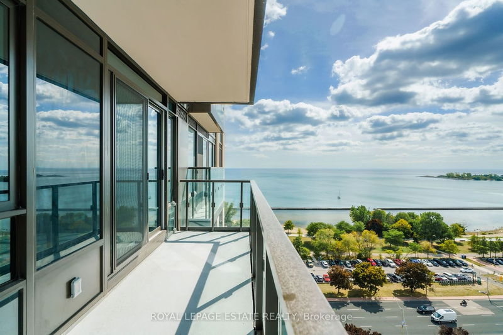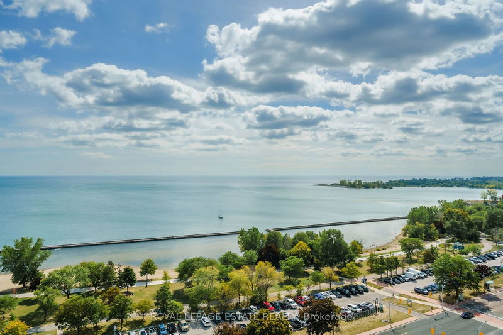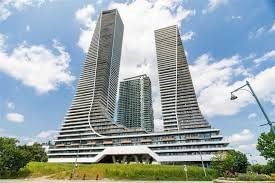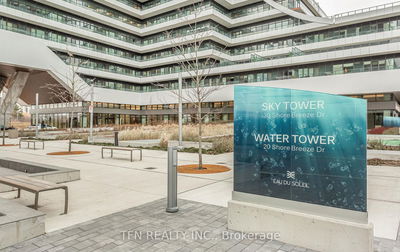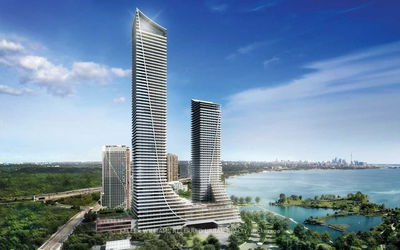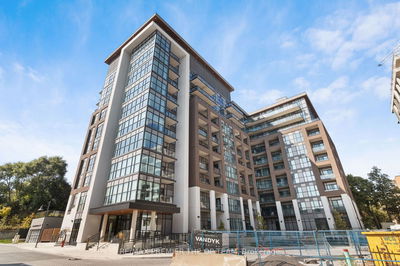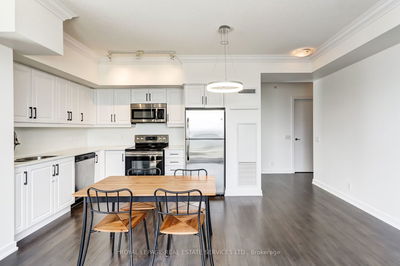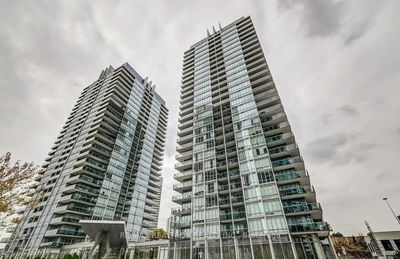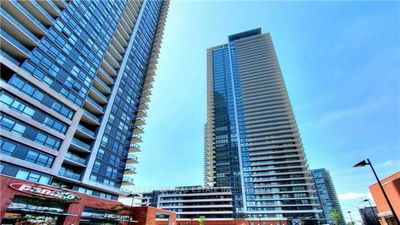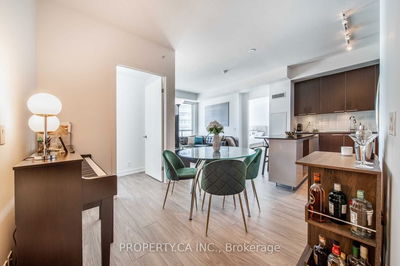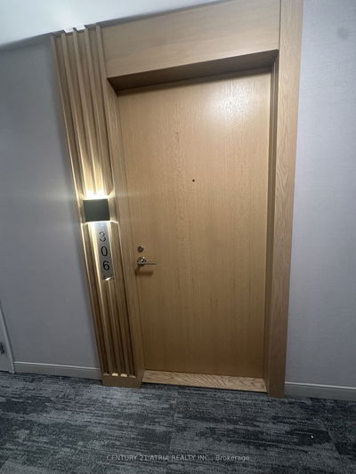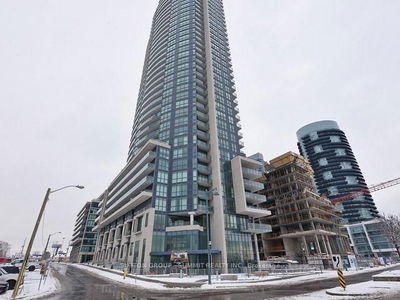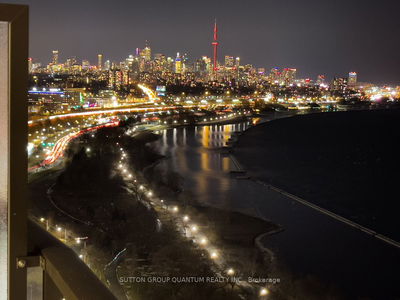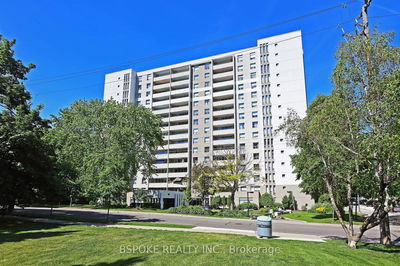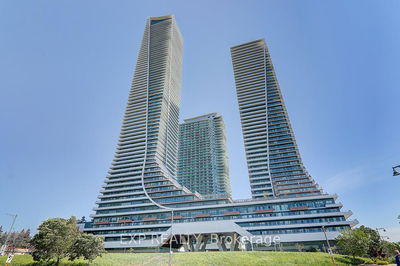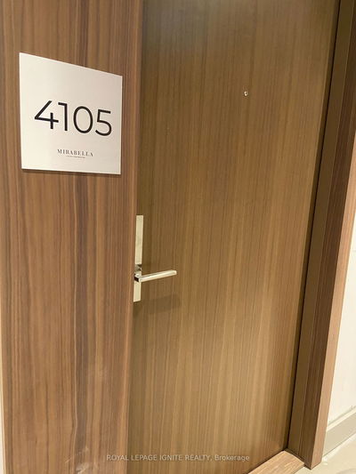This well thought out floor plan offers 2 great size bedrooms, 2 washrooms, a wonderful kitchen, large living/dinning area, good size den and the most wonderful views of the lake. Additional upgrades include extra lighting throughout, motorized blinds in living/dinning room, mirrored sliding doors, extra storage in 2nd bedroom and high speed ignite internet. Parking and Locker included. Excellent location close to the lake, easy access to the highways, public transport and Bloor west village. Perfect for professionals and young couples.
详情
- 上市时间: Monday, October 30, 2023
- 3D看房: View Virtual Tour for 1711-1926 Lake Shore Boulevard W
- 城市: Toronto
- 社区: South Parkdale
- 详细地址: 1711-1926 Lake Shore Boulevard W, Toronto, M6S 1A1, Ontario, Canada
- 客厅: Combined W/Dining, Open Concept, Laminate
- 厨房: Combined W/Dining, Open Concept, Laminate
- 挂盘公司: Royal Lepage Estate Realty - Disclaimer: The information contained in this listing has not been verified by Royal Lepage Estate Realty and should be verified by the buyer.

