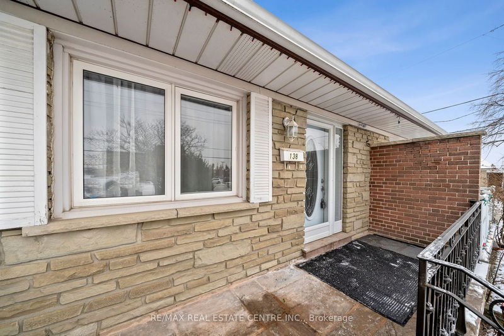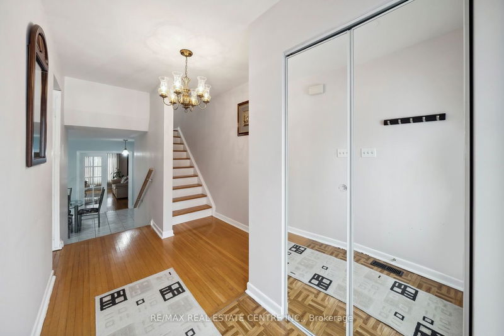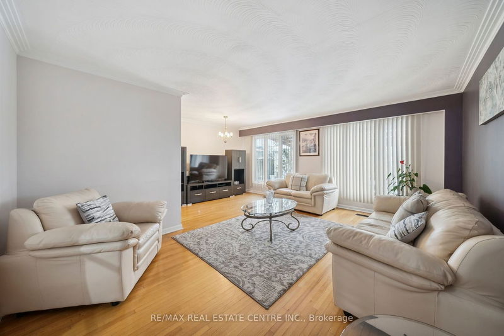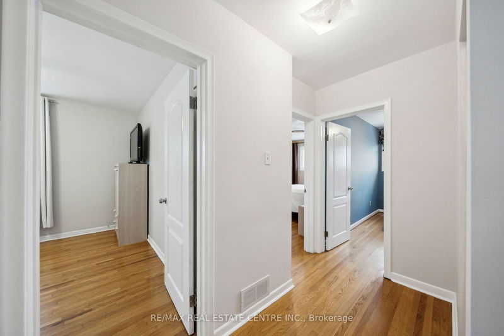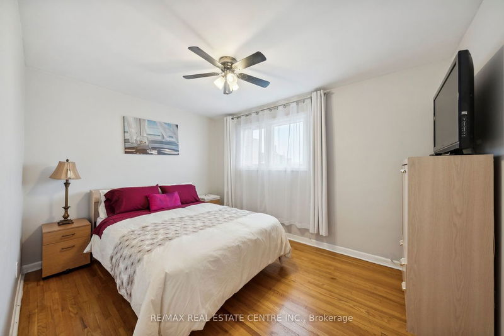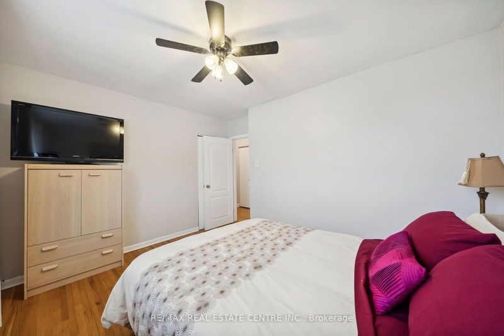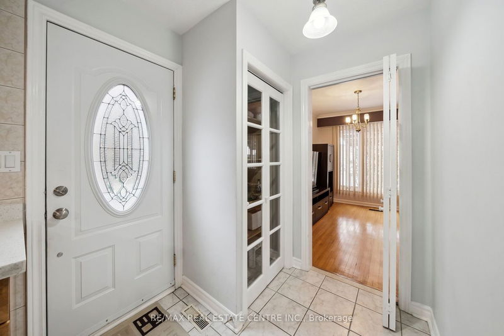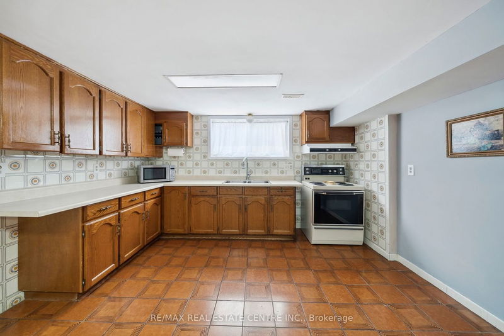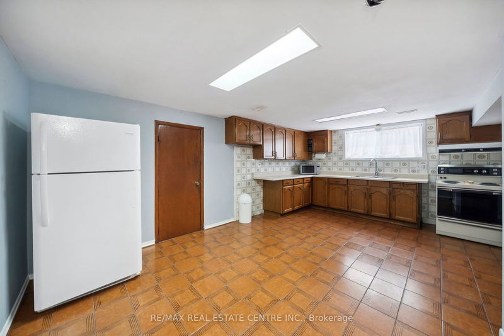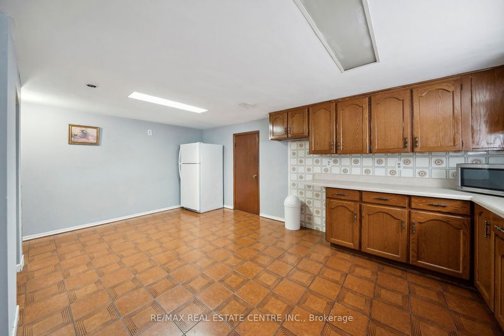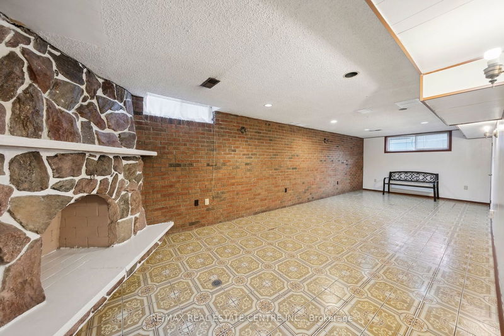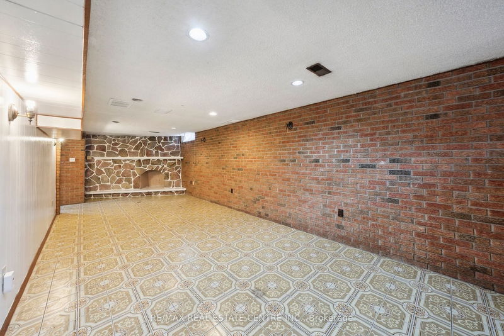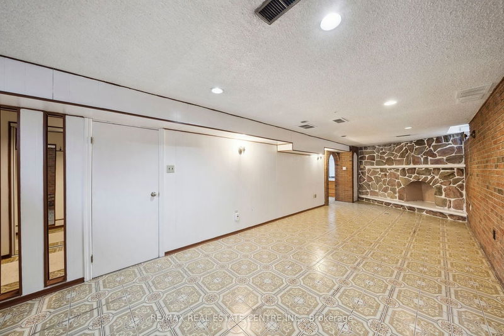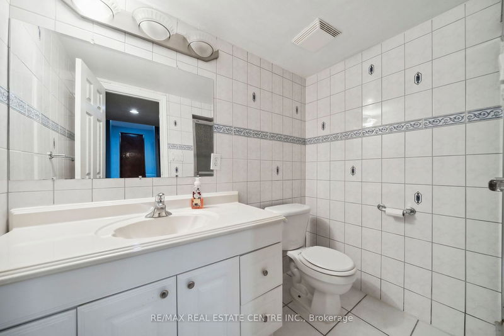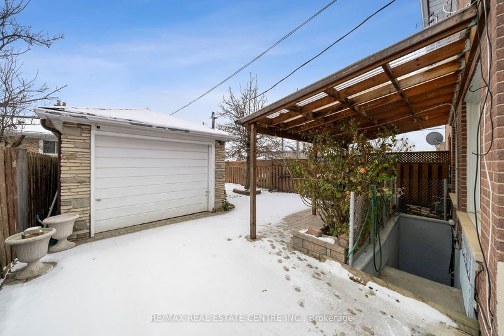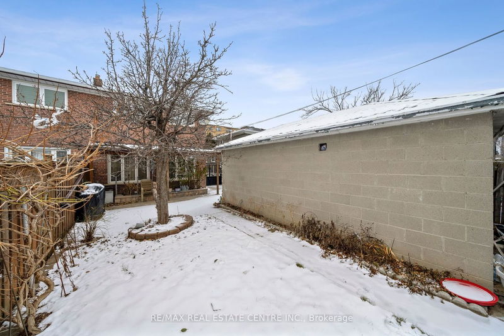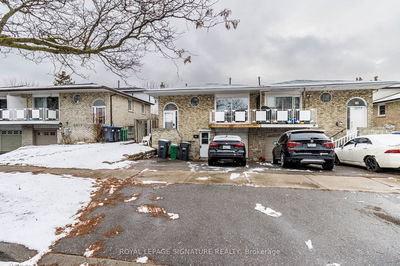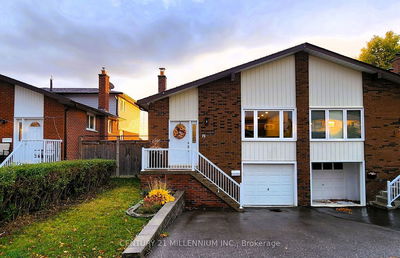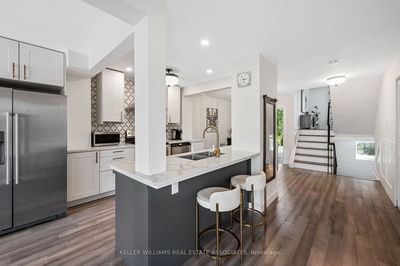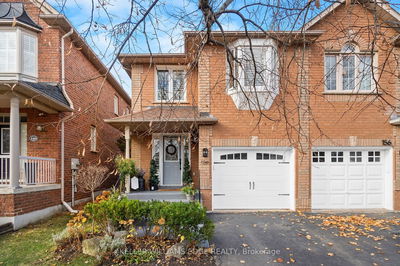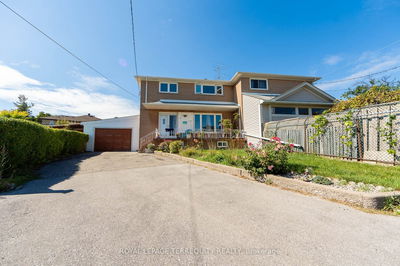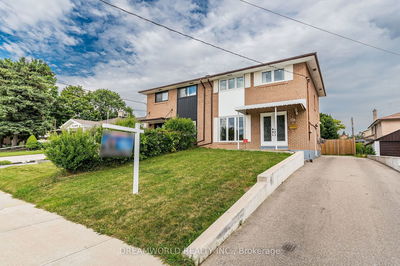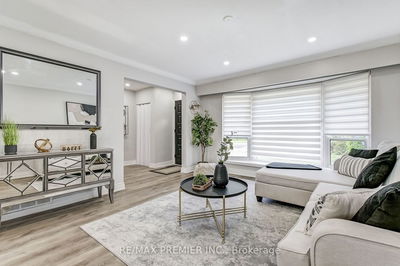Explore 138 Lindy Lou, a stunning backsplit in a prime Toronto area, ideal for families or as an investment. Boasting stunning interlock stairs and a pathway that extends to the front yard, this home provides a grand entrance with glass inlay doors and a stone facade. It sits on a large, fenced lot complete with a garage and ample driveway space. Inside, find spacious rooms with hardwood floors, crown moulding and an elegant swirl-patterned stucco ceiling. The open-concept kitchen and family room are perfect for gatherings, featuring a ceramic backsplash, modern double sink, dishwasher, and large wood-burning fireplace. A separate basement apartment offers a kitchen and 3-pc bath, ideal for renters or in-laws. Bathrooms are elegantly finished with ceramic tiles. Near the Airport, Yorkdale Mall, York University, Metro Link, Subway, TTC and essential amenities, 138 Lindy Lou is a blend of style and convenience.Discover more at 138lindylou.ca.
详情
- 上市时间: Tuesday, January 23, 2024
- 3D看房: View Virtual Tour for 138 Lindylou Road
- 城市: Toronto
- 社区: Humbermede
- 交叉路口: Weston And Finch
- 客厅: Hardwood Floor, Window, L-Shaped Room
- 厨房: Ceramic Floor, Double Sink, Window
- 家庭房: Hardwood Floor, Window
- 厨房: Ceramic Floor, Double Sink, Above Grade Window
- 挂盘公司: Re/Max Real Estate Centre Inc. - Disclaimer: The information contained in this listing has not been verified by Re/Max Real Estate Centre Inc. and should be verified by the buyer.




