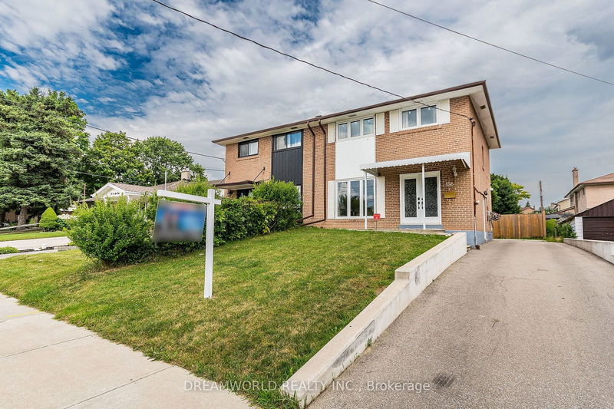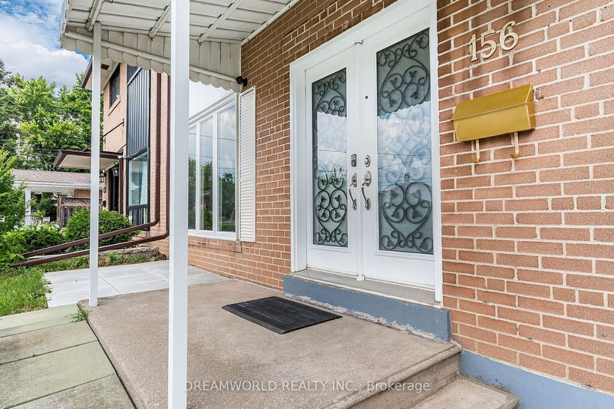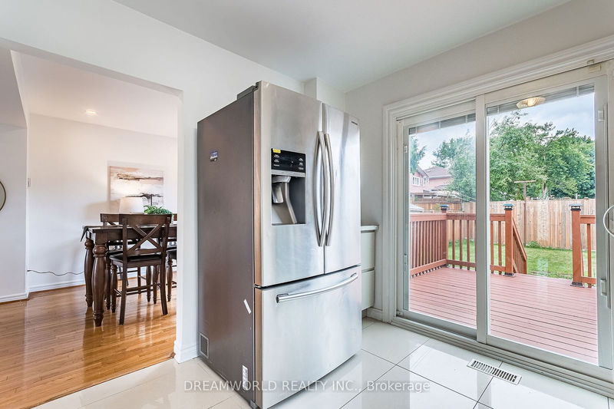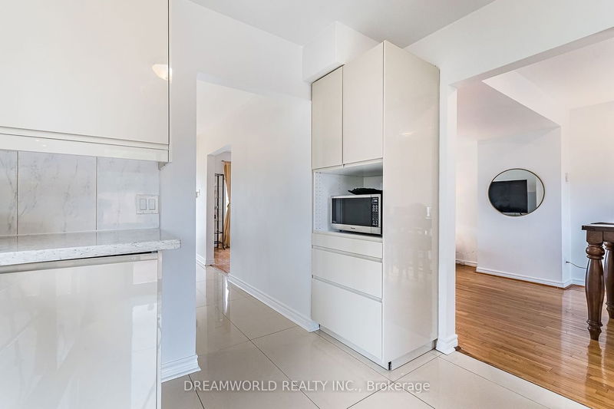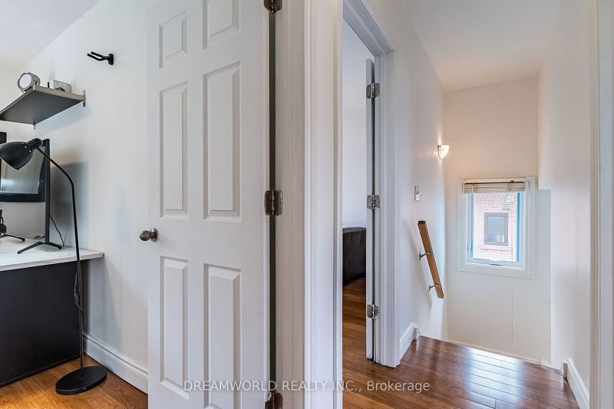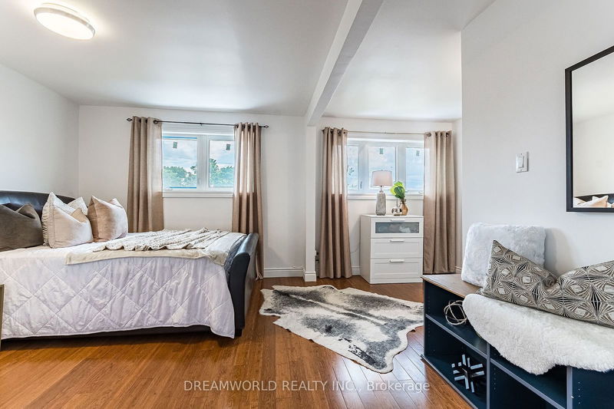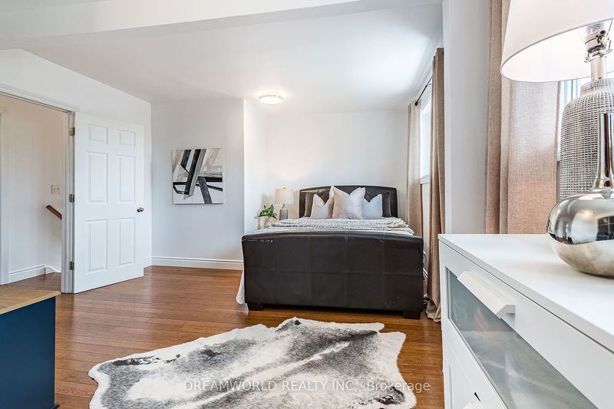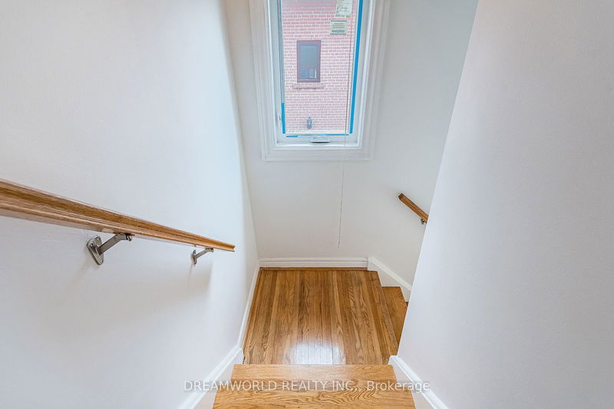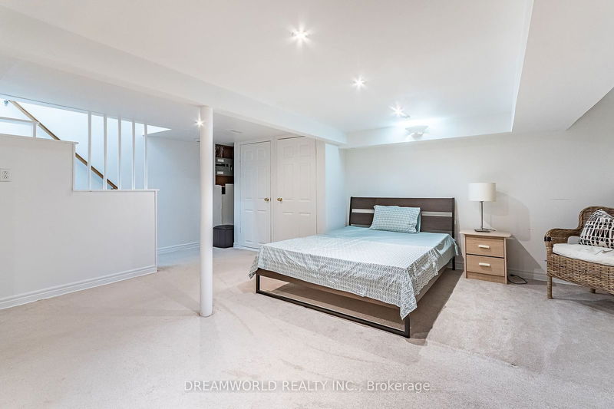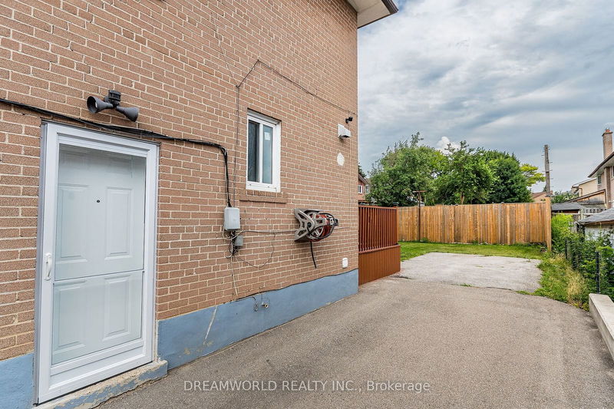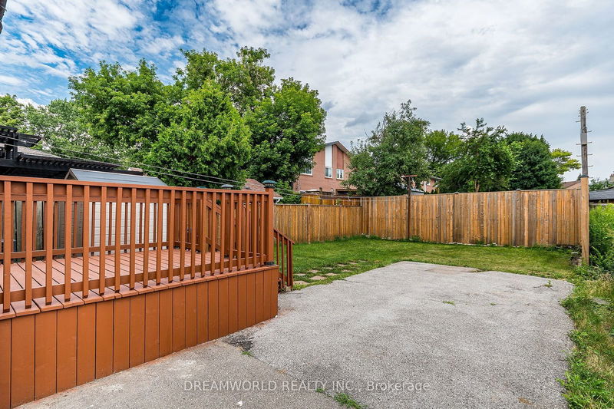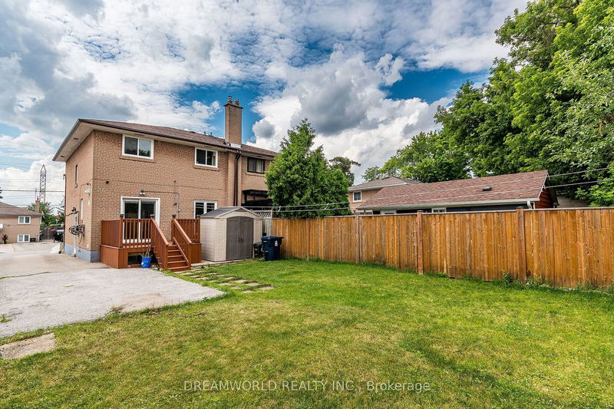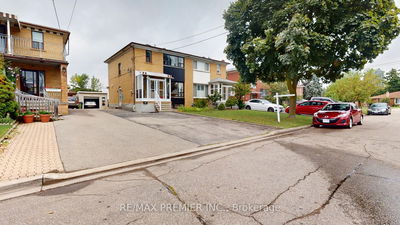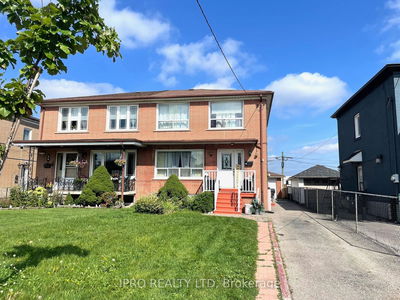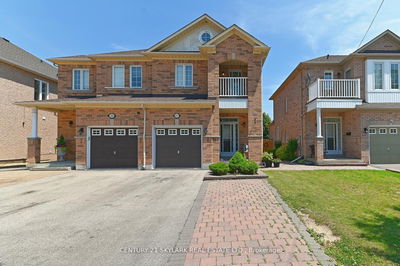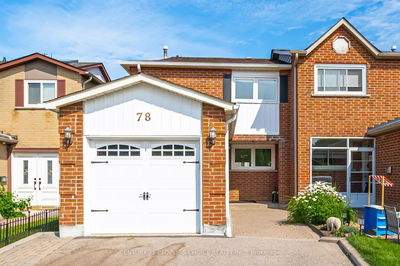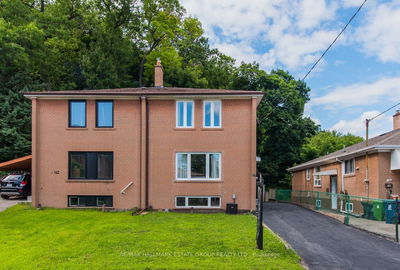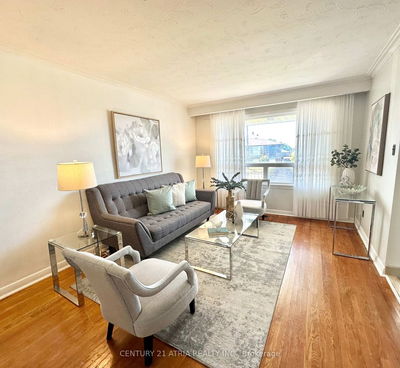Spacious Semi-Detached 2 Storey located in Sought after Humbermede Community! Finished From Top to Bottom! Home boasts Gleaming Ceramic & Hardwood Floors! Renovated Kitchen with walk out to Beautiful 10' x 10' Deck! Large Living / Dining Room with Picturesque Window allowing for lots of Natural Sunlight! 3 Spacious Bedrooms! 2 Baths! Separate Side Entrance to Finished Basement! 800 Series Doors! Newer Windows! Large Driveway! Fully fenced backyard! Wrought Iron Double Door Front Entrance! Pot Lights! and More! Close to all amenities including: Schools, Shopping, Hwy, TTC & More! Your Client won't be disappointed!
详情
- 上市时间: Wednesday, July 10, 2024
- 3D看房: View Virtual Tour for 156 St Lucie Drive
- 城市: Toronto
- 社区: Humbermede
- 详细地址: 156 St Lucie Drive, Toronto, M9M 1T5, Ontario, Canada
- 客厅: Hardwood Floor, Combined W/Dining, Picture Window
- 厨房: Ceramic Floor, W/O To Deck, Stainless Steel Appl
- 挂盘公司: Dreamworld Realty Inc. - Disclaimer: The information contained in this listing has not been verified by Dreamworld Realty Inc. and should be verified by the buyer.

