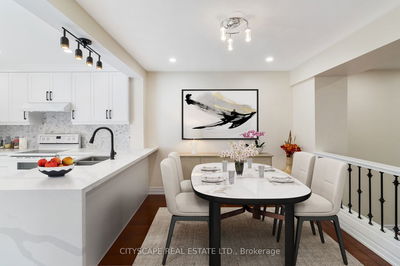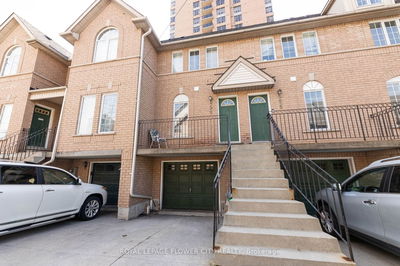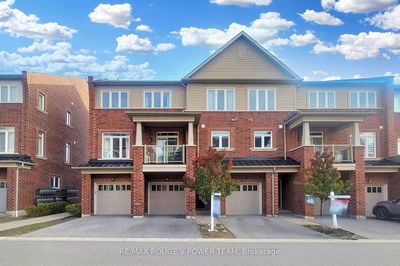This "Briar" Model townhome features 1,920 square feet of above-ground living, with a bright airy open concept main floor layout with large principal room. Kitchen Reno'd 2020. Lower level recroom features a walkout to backyard with patio which backs onto child friendly parkette. Basement also has walk out to garage. Upstairs has brand new laminate and broadloom flooring 2024. Master bedroom features 5 pc ensuite bathroom and walk-in closet. New Furnace and Central AC 2022. Don't wait, this is the one you have been waiting for!
详情
- 上市时间: Saturday, January 20, 2024
- 城市: Halton Hills
- 社区: Georgetown
- 交叉路口: Mountainview Rd N, Stewart Mac
- 详细地址: 63 Stewart Maclaren Road, Halton Hills, L7G 5L8, Ontario, Canada
- 厨房: Pantry, Breakfast Bar, Quartz Counter
- 客厅: Combined W/Dining, Laminate, Open Concept
- 挂盘公司: Royal Lepage Realty Plus - Disclaimer: The information contained in this listing has not been verified by Royal Lepage Realty Plus and should be verified by the buyer.














































































