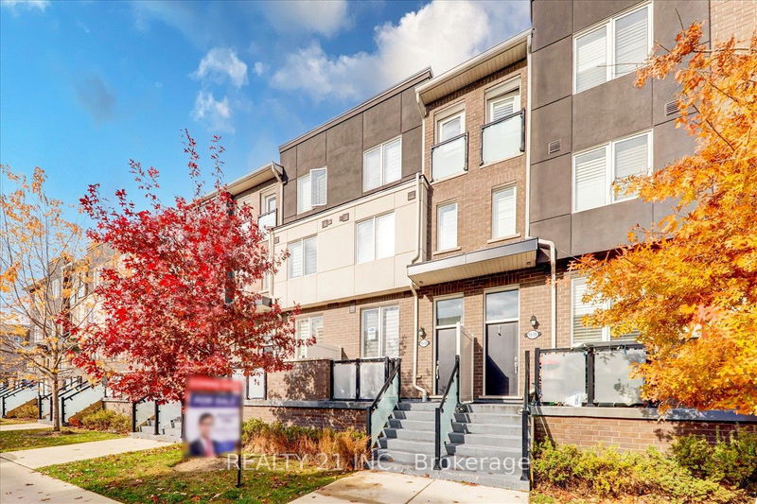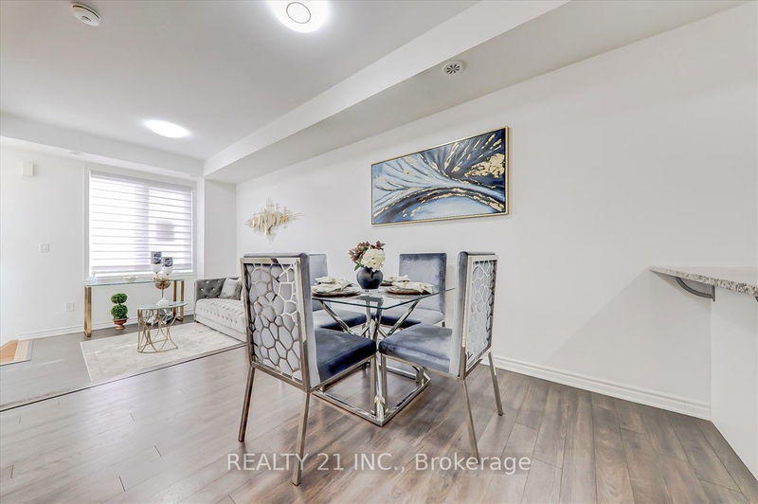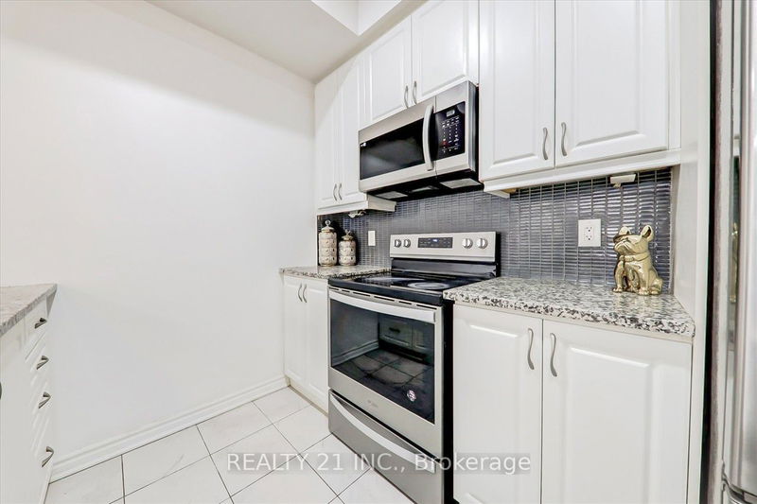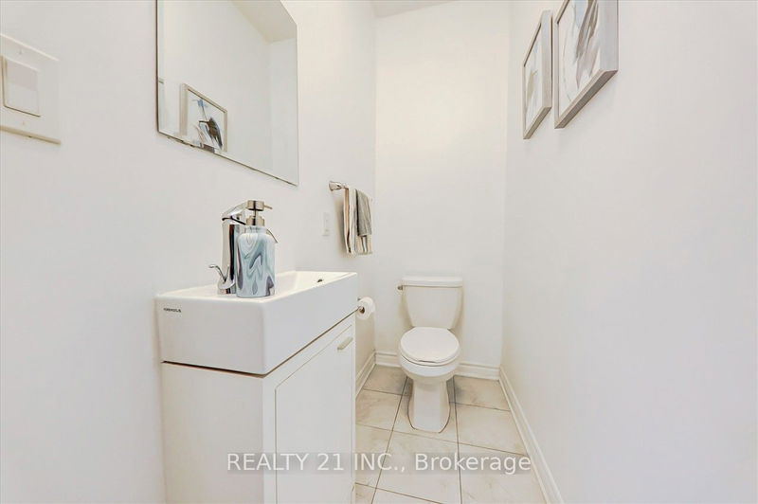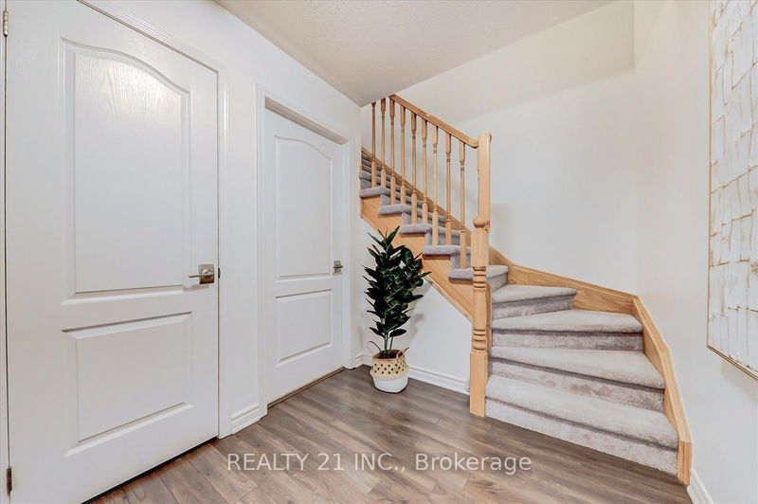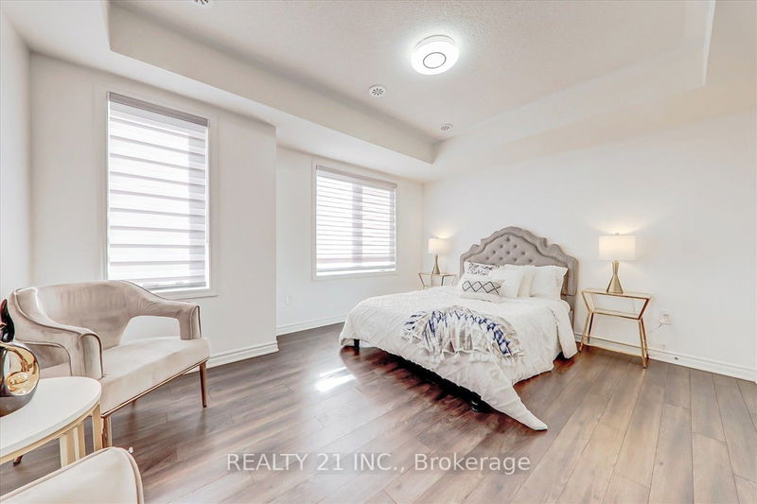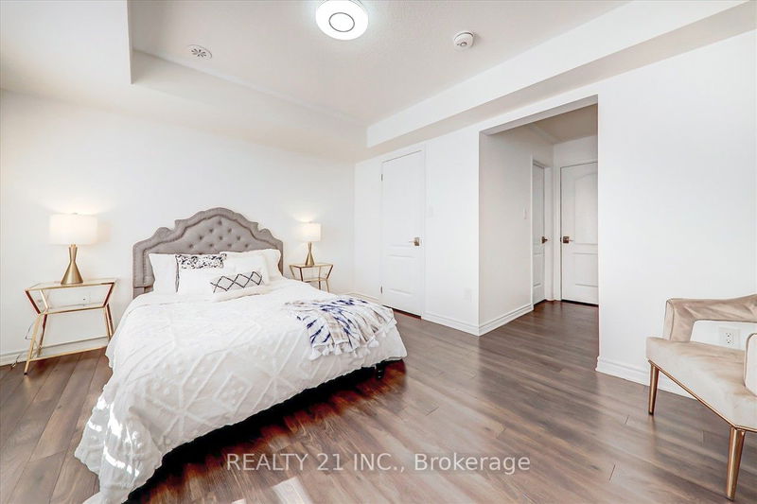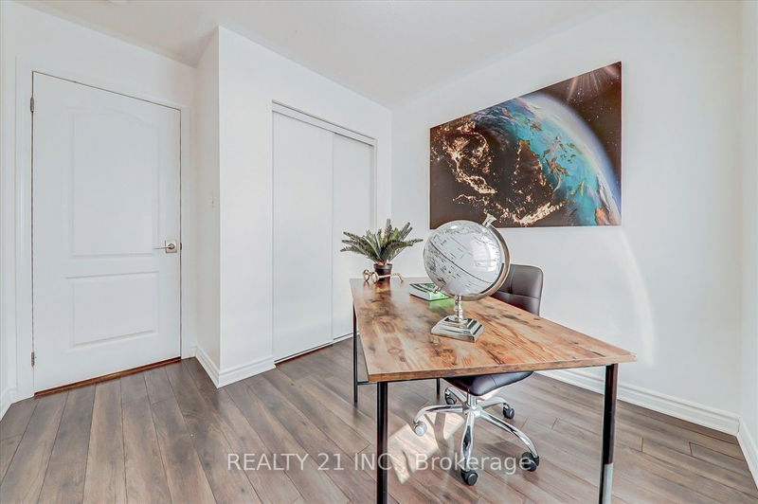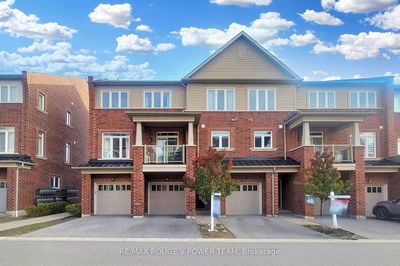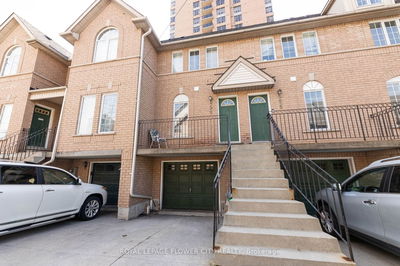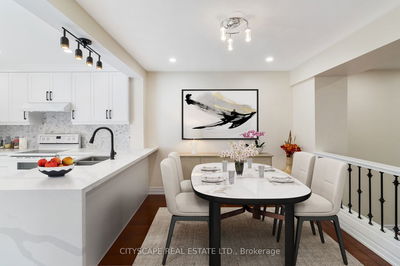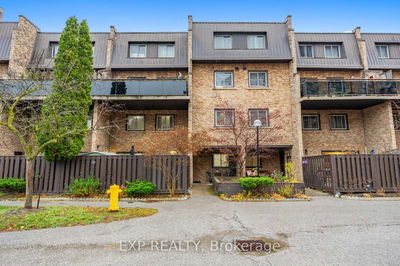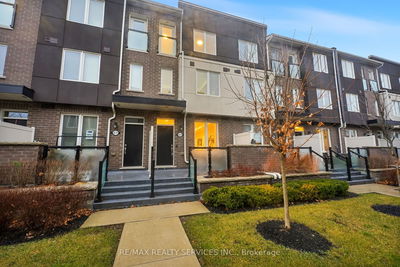Beautiful 3- Level Townhouse built by Mattamy Homes is perfectly situated in a south after family oriented pocket of West Hill. Lovely open concept floor plan, Powder room on Main Floor, very bright with high ceilings. Second level features; a huge Master Retreat with walk-in closet & 3 pcs ensuite. Bonus upper level Laundry! The third Level is Spacious with 2 Large Bedrooms, Ample Closet space , Juliette Balcony & 4 pcs Bath Finished with Marble Vanity.
详情
- 上市时间: Thursday, November 16, 2023
- 3D看房: View Virtual Tour for 18-15 Heron Park Place
- 城市: Toronto
- 社区: West Hill
- 详细地址: 18-15 Heron Park Place, Toronto, M1E 0B8, Ontario, Canada
- 客厅: O/Looks Frontyard, Open Concept, Laminate
- 厨房: Granite Counter, Breakfast Area, Stainless Steel Appl
- 挂盘公司: Realty 21 Inc. - Disclaimer: The information contained in this listing has not been verified by Realty 21 Inc. and should be verified by the buyer.


