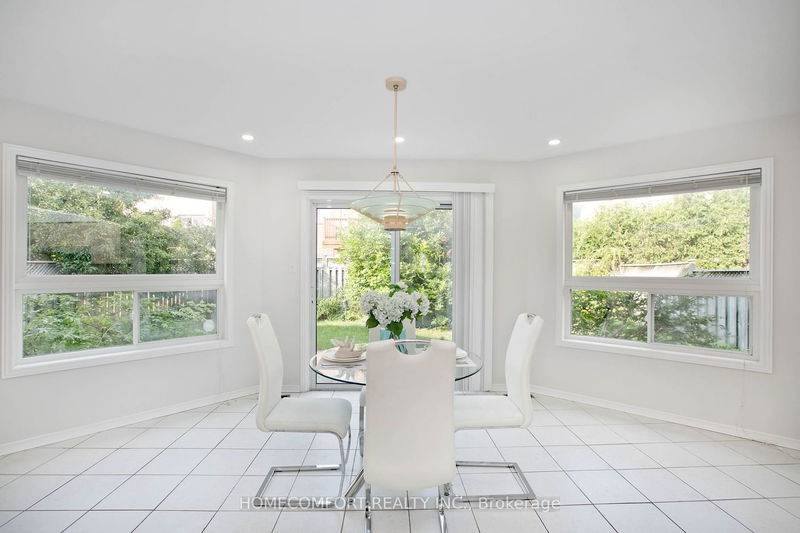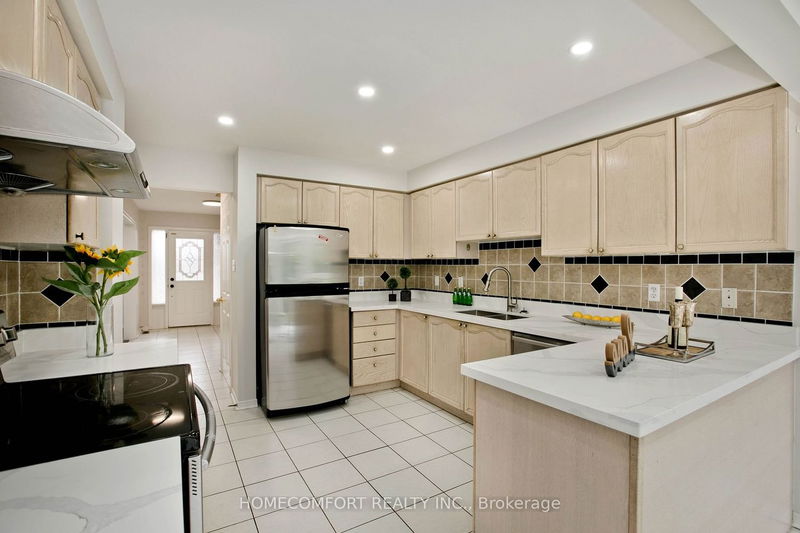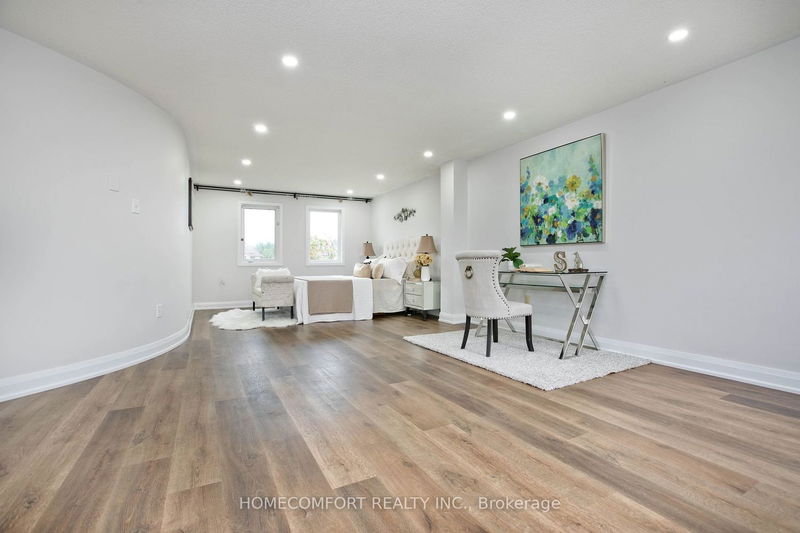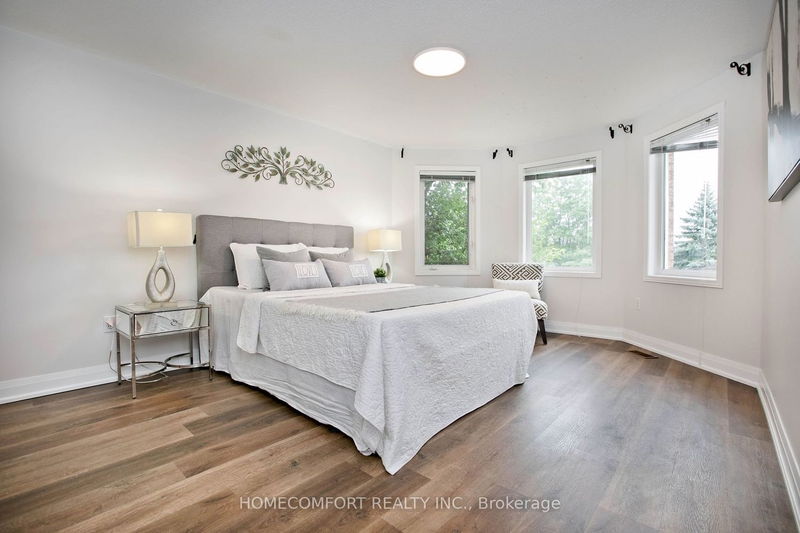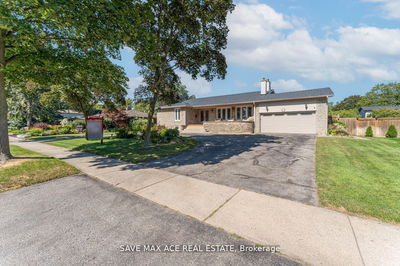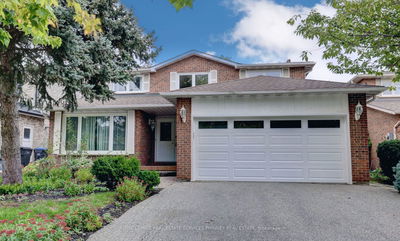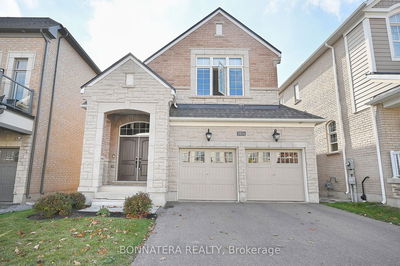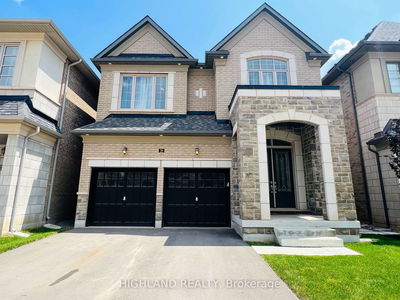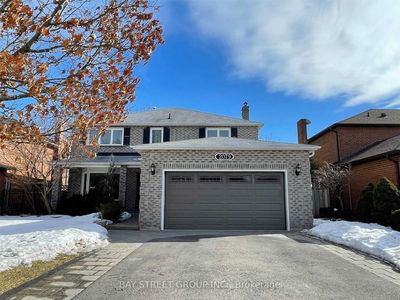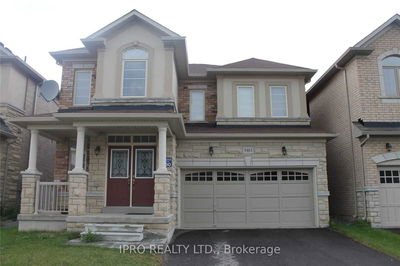Location, Location, Location!! Rare to find Huge Prime Lot Detached Double Garage Home In High Demand Community, The Top ranked High Schools John Fraser area. Approach 3,000 Sqft Above Ground, Over 4100 Sqft Living Space. Absolutely Stunning 4 +2 Bedrooms, 5 Bathrooms Beautiful Home. Fully Renovated Basement with an Independent Apartment and separate side entrance that will be Is A Money Maker. Executive Home In A Prestigious Neighbourhood, In Safe and Quiet Area with Parks Block Away. Bay Windows, Very Bright And Spacious. Freshly Painting And A Lot Of Upgrades: New Quartz Countertop, Flat ceiling on the main floor with a lot of Pot Lights, Hardwood Floor. Oversized Master Bedroom With 5 Pc Ensuite. Large Family Size Kitchen, Huge Family Room with Fireplace. 200 Amp Service. Don't Miss A Gem Close To John Fraser School, Erin Mills Town Centre, District Gonzaga School, HWY 401, 403 and 407. Ready to Move In, Must See!
详情
- 上市时间: Tuesday, October 10, 2023
- 城市: Mississauga
- 社区: Central Erin Mills
- 交叉路口: V
- 详细地址: 5813 Fieldon Road, Mississauga, L5M 5K1, Ontario, Canada
- 客厅: Hardwood Floor, Pot Lights, Bay Window
- 家庭房: Gas Fireplace, O/Looks Garden, Pot Lights
- 厨房: Open Concept, Pot Lights, Quartz Counter
- 客厅: Ceramic Floor, Window, Combined W/厨房
- 挂盘公司: Homecomfort Realty Inc. - Disclaimer: The information contained in this listing has not been verified by Homecomfort Realty Inc. and should be verified by the buyer.








