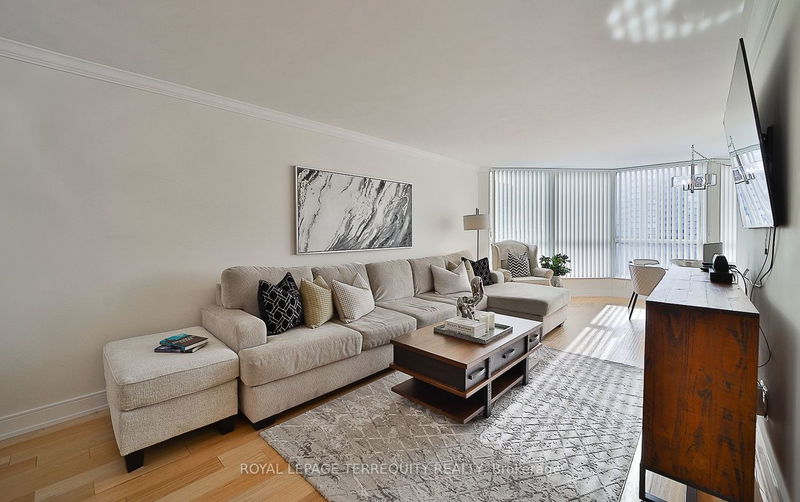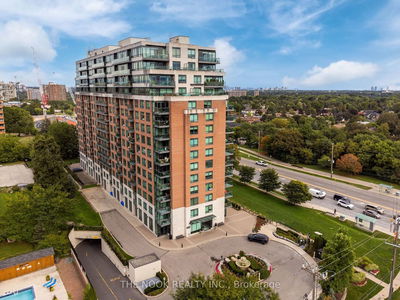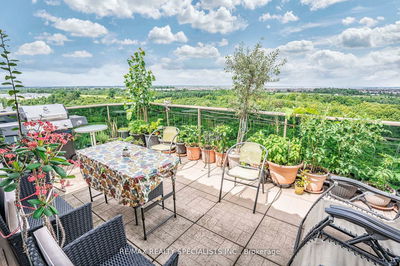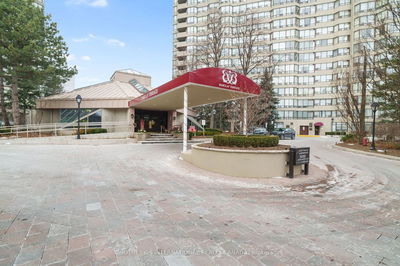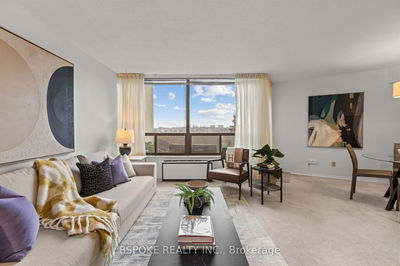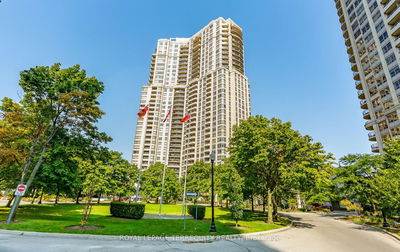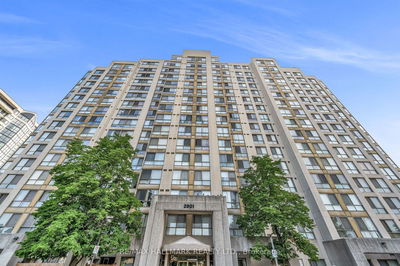POPCORN CEILING REMOVED!!.... RENOVATED/UPDATED RECENTLY, UPGRADED FINISHES; New Kitchen ( Quartz Countertop), All Bathrooms updated, (Quartz countertop/glass shower enclosure); New WOOD FLOORING, ( NOT LAMINATE) CROWN MOLDING IN LIVING AREA! Designer Electrical Light Fixtures; this unit is seldom on the market! Humber River and Lush Garden views! Unit is overlooking front ravine. Solarium, (den/office) looking out to open views to Green!! Ensuite Laundry 2 bedrooms & 2 Full Baths. Access to 400, 407,401, York U, Humber College, Pearson Int'l Airport, Shopping, Park & Finch LRT; (updates/opening soon!) Outdoor/Indoor Pool. Bbq Area, 4 Tennis Courts & Squash Court, Hiking & Biking Trail, All Utilities plus cable included in maintenance fee.
详情
- 上市时间: Thursday, January 18, 2024
- 3D看房: View Virtual Tour for 604-5 Rowntree Road
- 城市: Toronto
- 社区: Mount Olive-Silverstone-Jamestown
- 详细地址: 604-5 Rowntree Road, Toronto, M9V 5G9, Ontario, Canada
- 客厅: Combined W/Dining, Hardwood Floor, Crown Moulding
- 厨房: Galley Kitchen, Hardwood Floor, Pot Lights
- 挂盘公司: Royal Lepage Terrequity Realty - Disclaimer: The information contained in this listing has not been verified by Royal Lepage Terrequity Realty and should be verified by the buyer.







