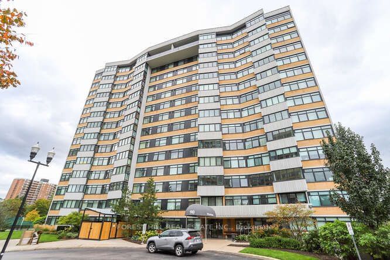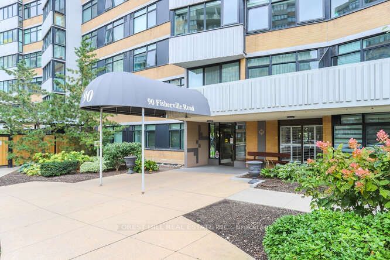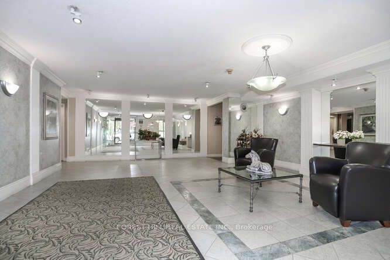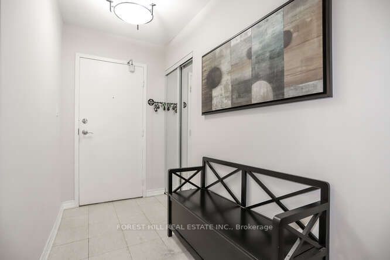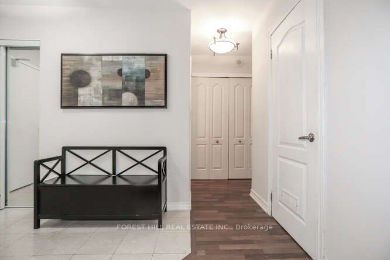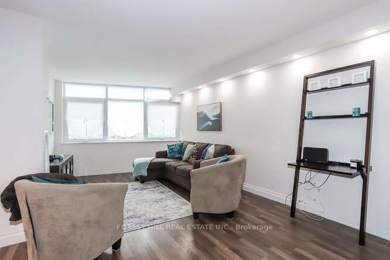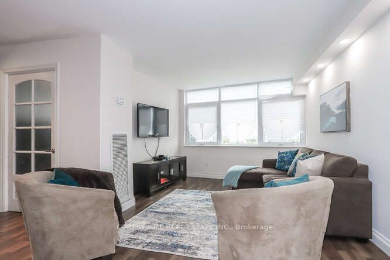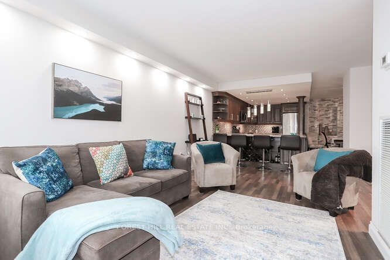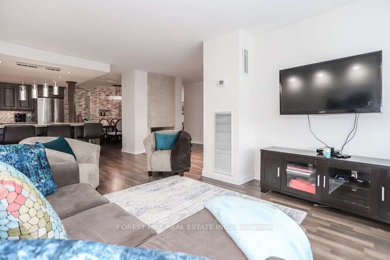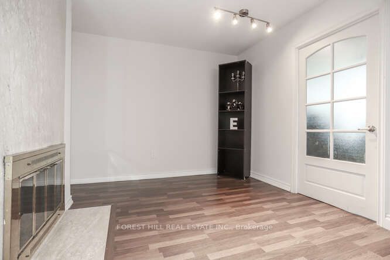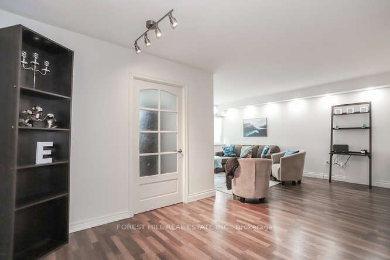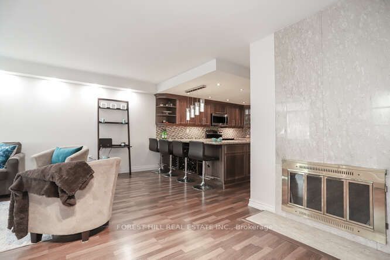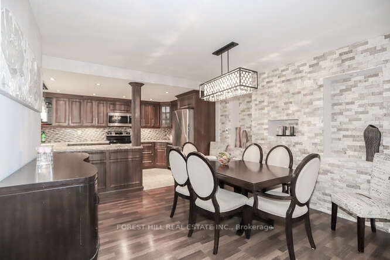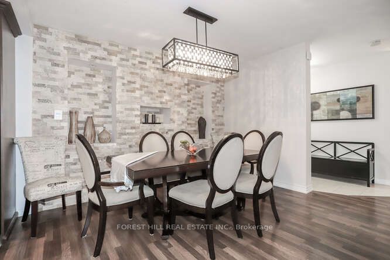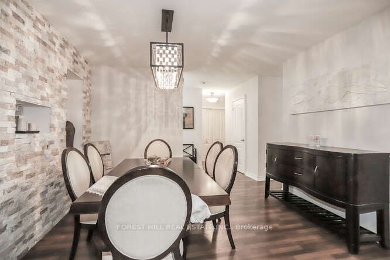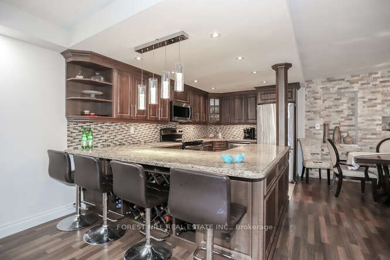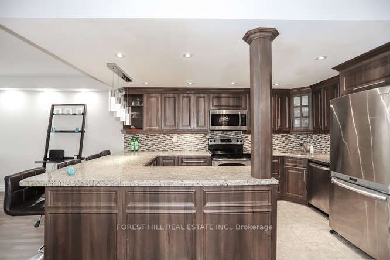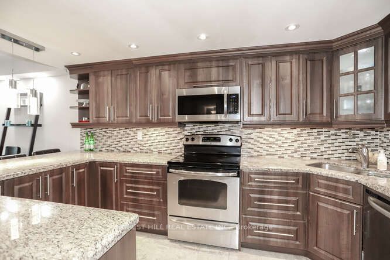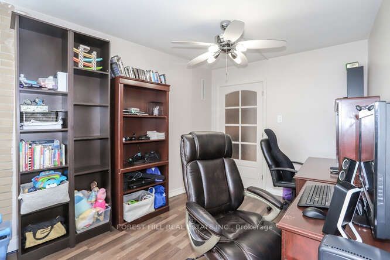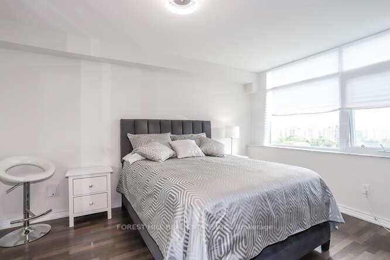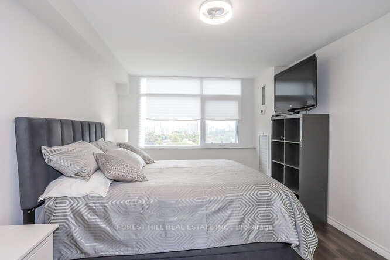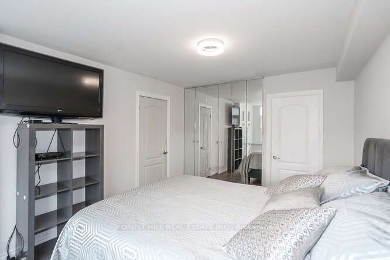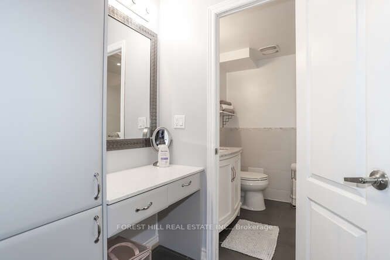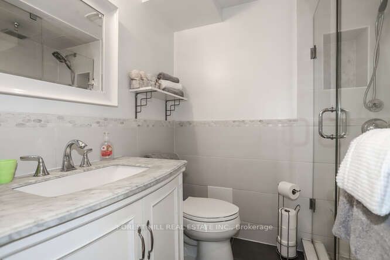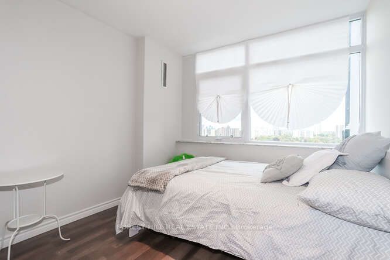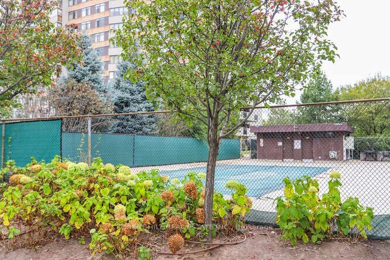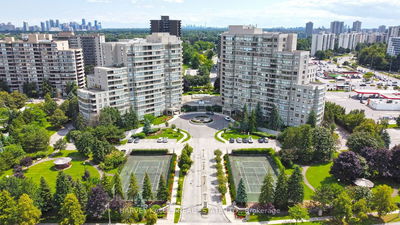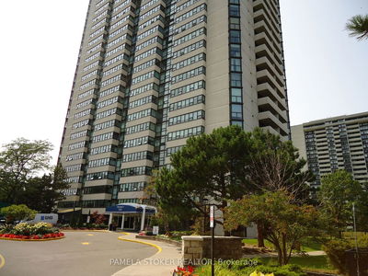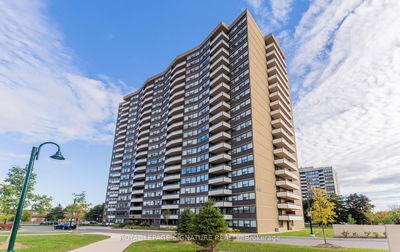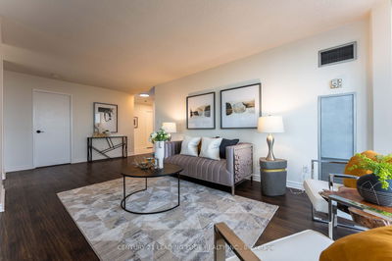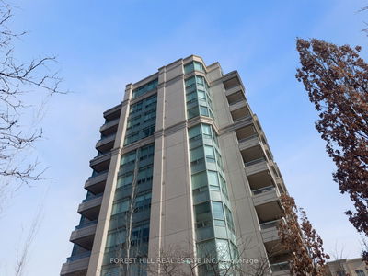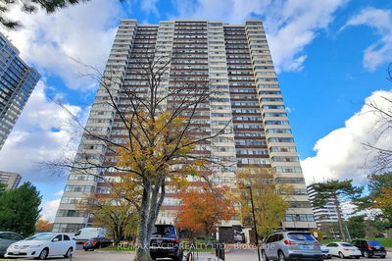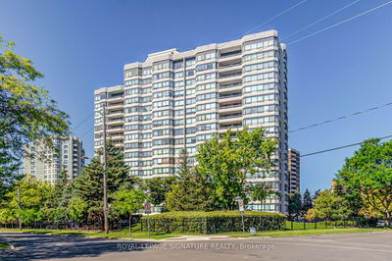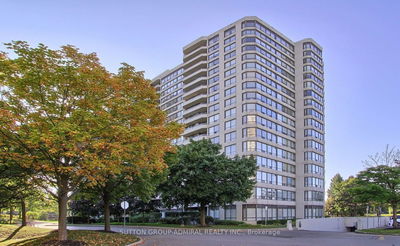Located in a prime area, this property is within walking distance to parks and essential amenities. Enjoy the convenience of easy access to highway 401 and a bus stop right at your doorstep, offering direct routes to the subway and York University. The unit has undergone extensive renovations, featuring a custom-designed kitchen and bathrooms. The open-concept layout is bathed in natural light and offers a stunning view of downtown. Notable features include custom mirrored closet doors in both the hallway and primary bedroom. The solarium, currently used as an office, is spacious enough to serve as an additional bedroom if desired. Relax by the fireplace in the cozy sitting area or entertain guests in the generously sized dining and living rooms. The kitchen boasts extra-deep cabinets, a stylish backsplash, and modern pot lights. Storage won't be an issue with ample cabinet space and a dedicated linen closet. The laundry area is equipped with a side-by-side washer and dryer.
详情
- 上市时间: Tuesday, October 10, 2023
- 城市: Toronto
- 社区: Westminster-Branson
- 交叉路口: Steeles & Torresdale Ave
- 客厅: Window, Laminate, Separate Rm
- 家庭房: Separate Rm, Laminate, Fireplace
- 厨房: Granite Counter, Ceramic Floor, Breakfast Bar
- 挂盘公司: Forest Hill Real Estate Inc. - Disclaimer: The information contained in this listing has not been verified by Forest Hill Real Estate Inc. and should be verified by the buyer.

