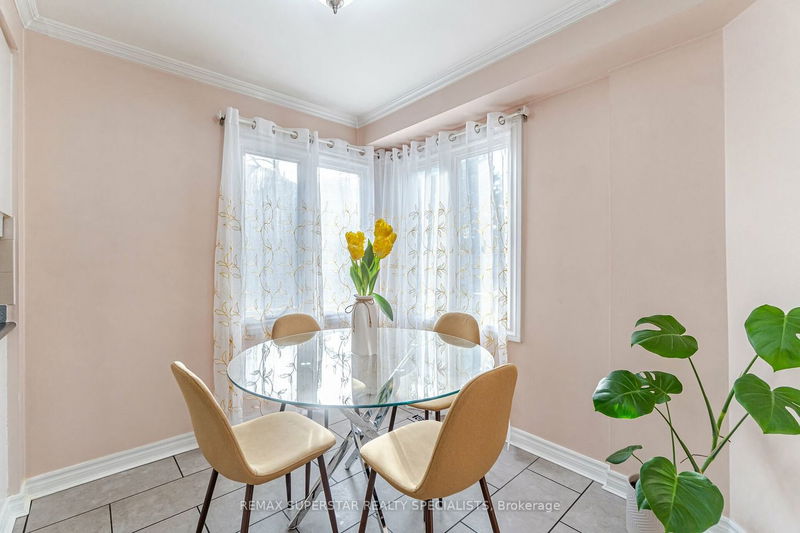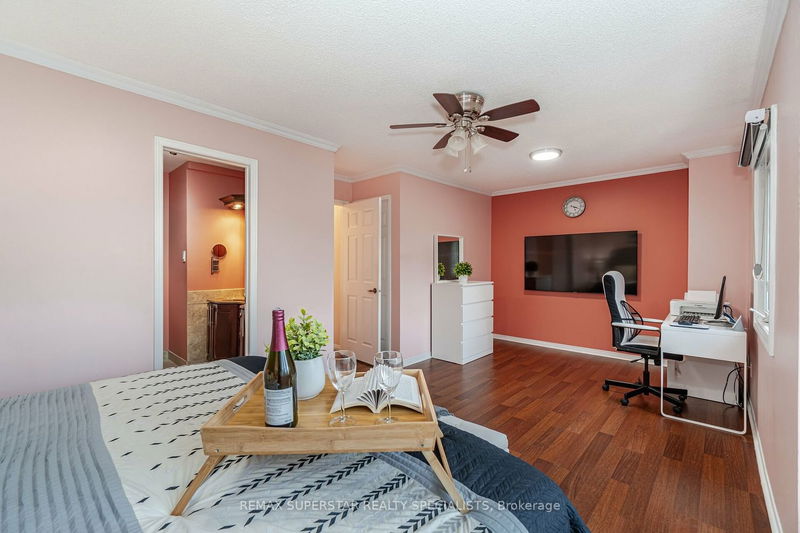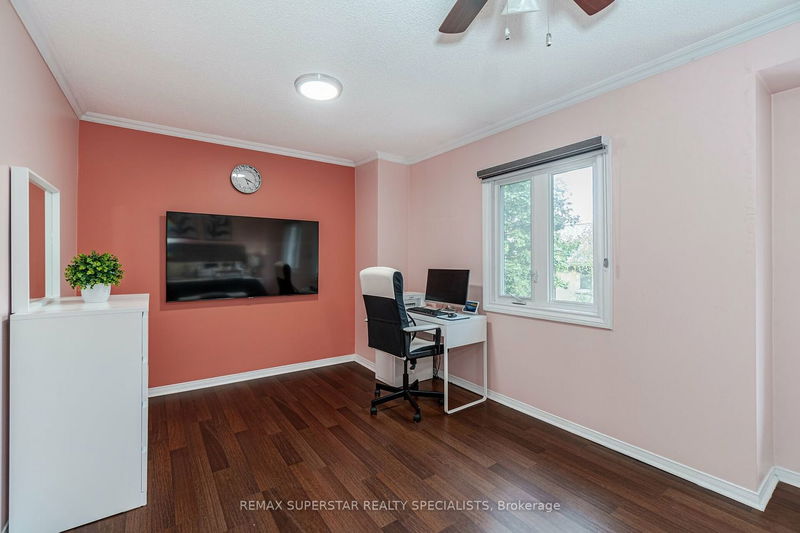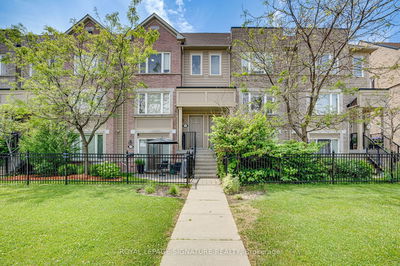Incredible End Unit, 3 side open, Feels like semi-detached, 3 Bedrooms, 3 Bathrooms, Finished Basement, 3 Car Parking, Approx 1,900 sq.ft finished area including bsmt. Open Concept, Lots of Natural Light, Raised Patio, Imagine Sipping Your Morning Coffee Or Entertaining Friends Under The Stars In This Private Outdoor Retreat, Featuring Outdoor Pool, Nestled in the ever-popular Central Erin Mills neighborhood, this home offers the perfect blend of comfort and style. This Stunning Two-Story Townhome Is A Perfect Fit For First- Time Homebuyers Or Those Looking To Downsize. John Fraser & Credit Valley Schools are some of the Top Schools in Mississauga at Walking distance from this house. Close to Go Transit, HWY 403, Hospital, Erin Mills Town Centre. Easy Showings.
详情
- 上市时间: Friday, October 13, 2023
- 3D看房: View Virtual Tour for 118-2275 Credit Valley Road
- 城市: Mississauga
- 社区: Central Erin Mills
- 详细地址: 118-2275 Credit Valley Road, Mississauga, L5N 4N5, Ontario, Canada
- 客厅: Fireplace, Pot Lights
- 厨房: Eat-In Kitchen, Tile Floor
- 挂盘公司: Remax Superstar Realty Specialists - Disclaimer: The information contained in this listing has not been verified by Remax Superstar Realty Specialists and should be verified by the buyer.



































































































