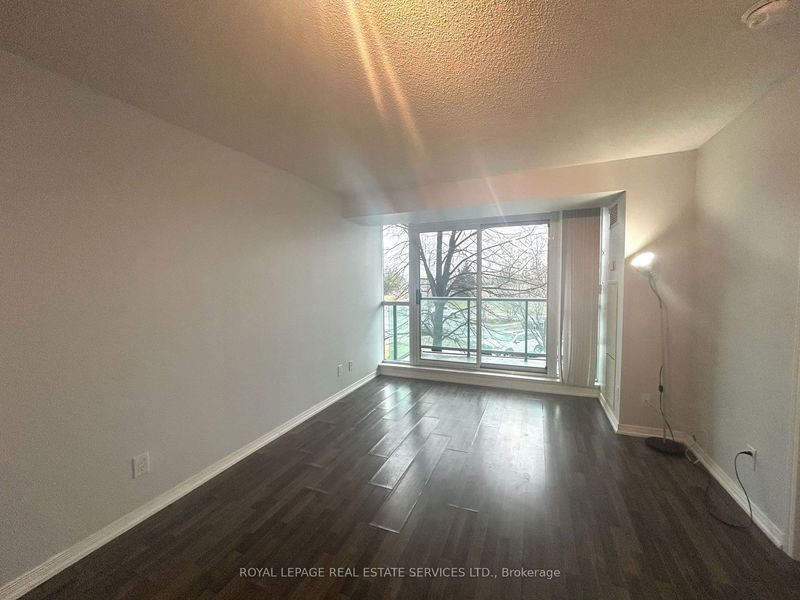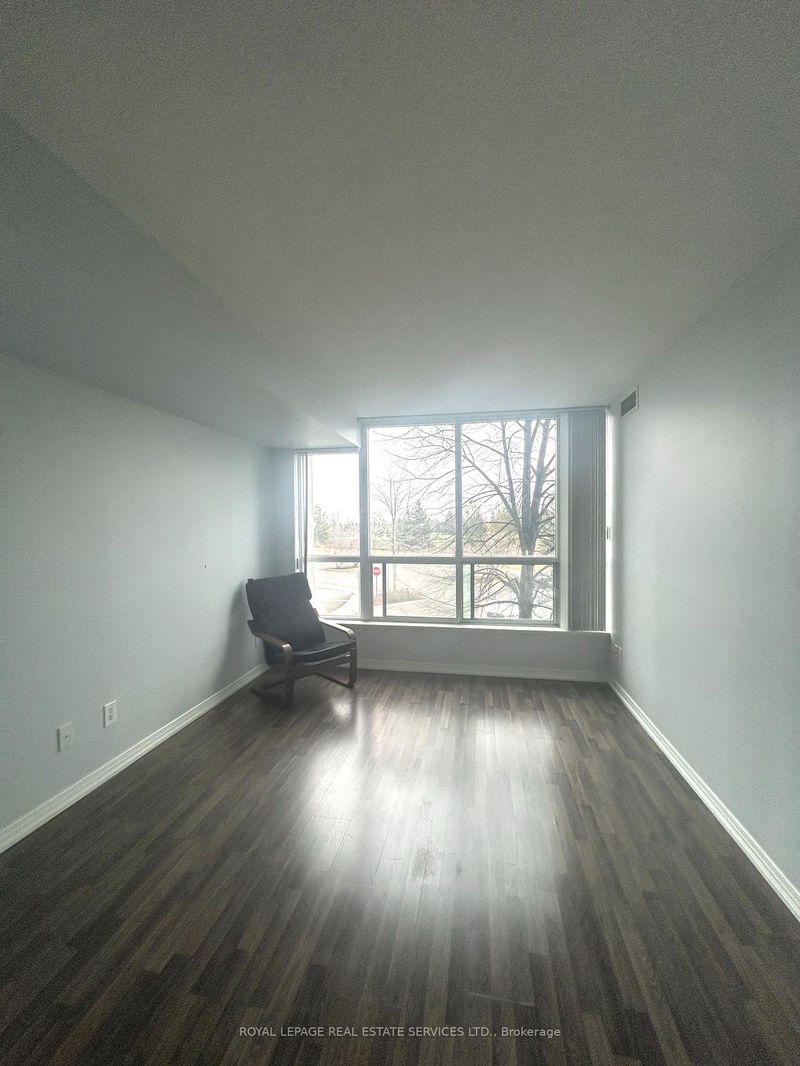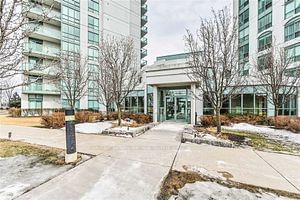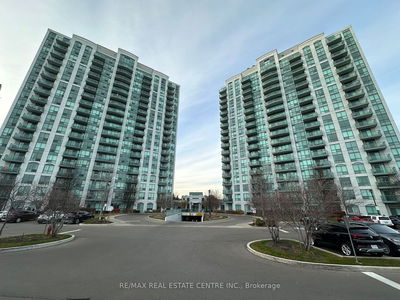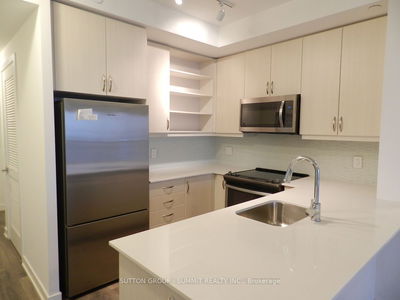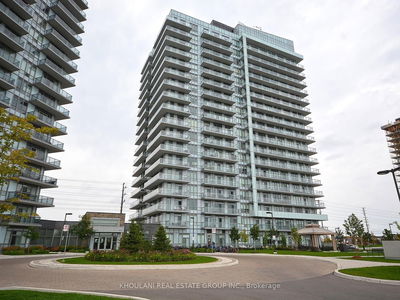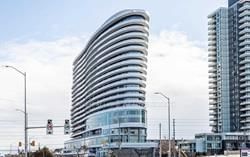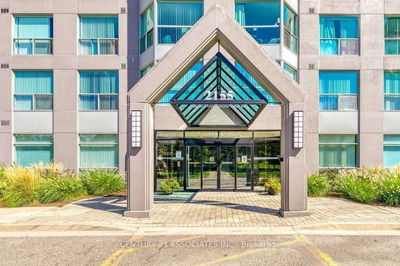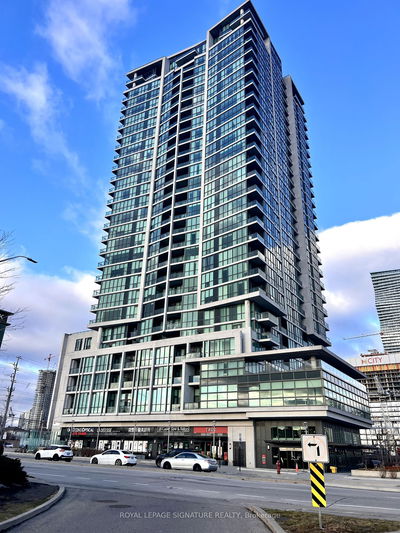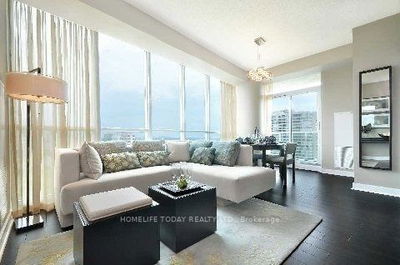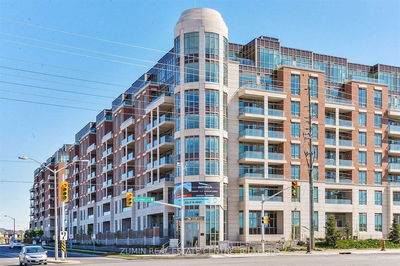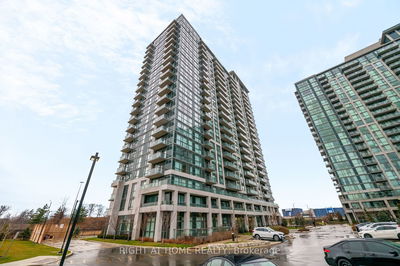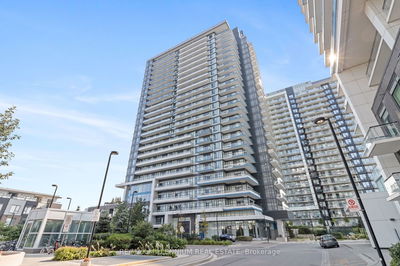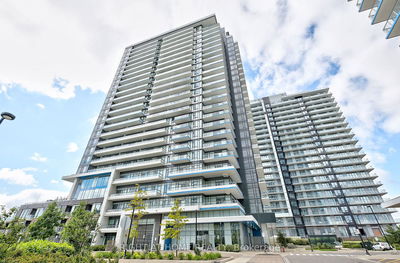It is a short term lease for 6-7 months with primary bedroom only, but not shared. 2nd bedroom is locked. Pemberton Group built in the desirable Central Erin Mill location. This South facing unit overlooks green with 760 SF including parking and locker. Features open concept split bedroom layout. Walk-out to balcony. Kitchen boosts a breakfast Bar, Granite Counter, Tile backsplash & Stainless steel appliances W/white cabinets(new). Minutes to Erin Mills Town Centre, Credit valley hospital, grocery store, transit & schools.
详情
- 上市时间: Saturday, January 13, 2024
- 城市: Mississauga
- 社区: Central Erin Mills
- 交叉路口: Glen Erin Dr. & Eglinton Ave.
- 详细地址: 207-4850 Glen Erin Drive, Mississauga, L5M 7S1, Ontario, Canada
- 客厅: Laminate, W/O To Balcony, South View
- 厨房: Stainless Steel Appl, Granite Counter, Tile Floor
- 挂盘公司: Royal Lepage Real Estate Services Ltd. - Disclaimer: The information contained in this listing has not been verified by Royal Lepage Real Estate Services Ltd. and should be verified by the buyer.




