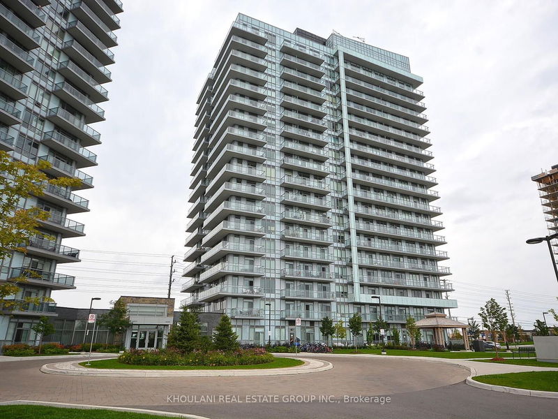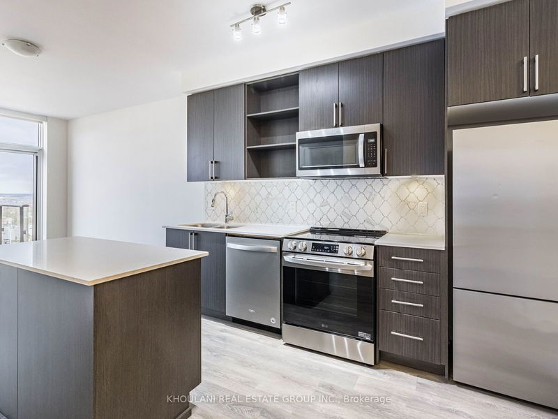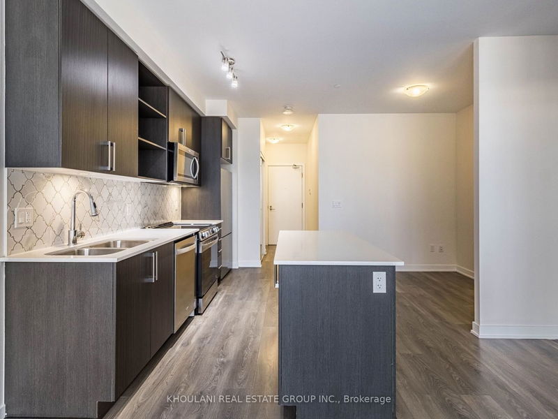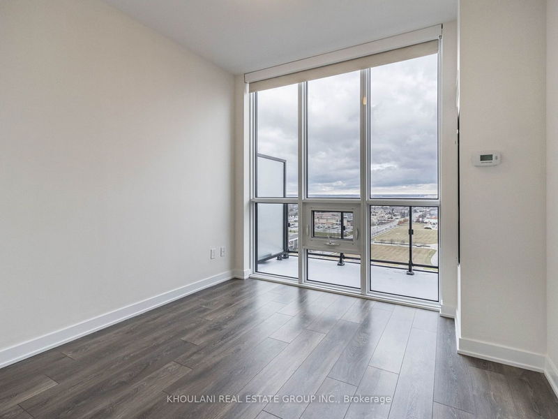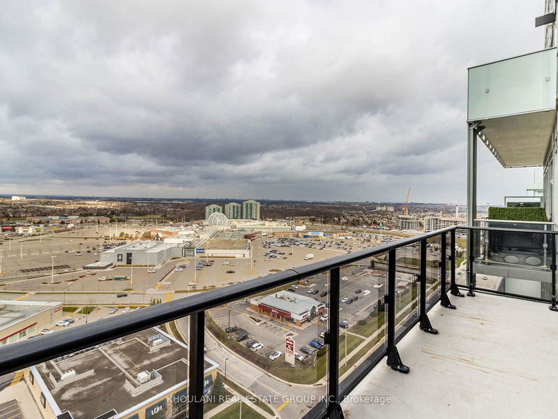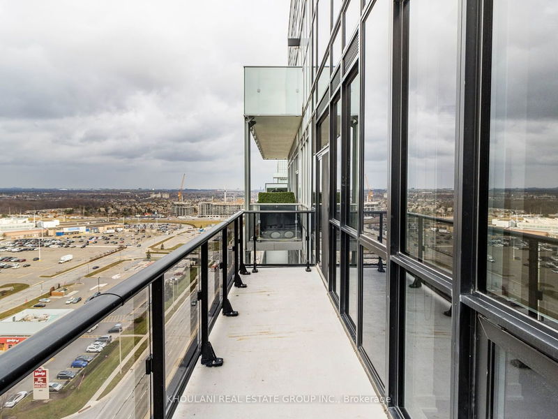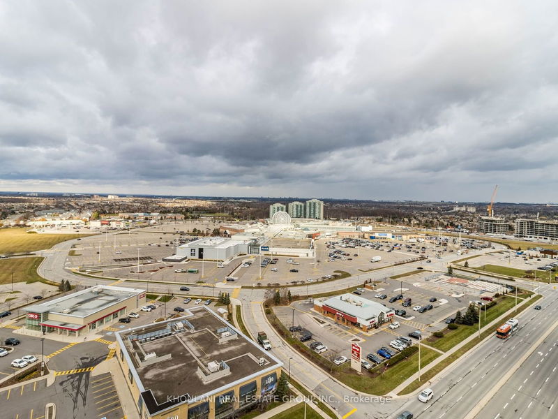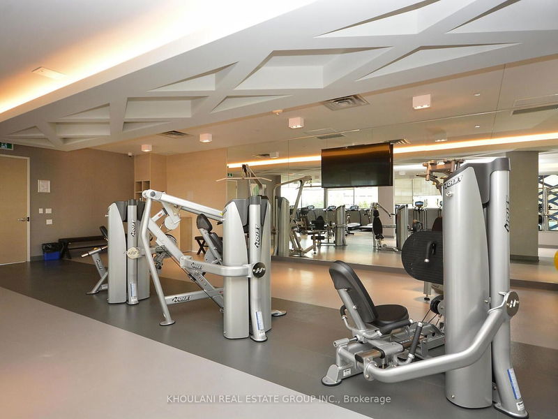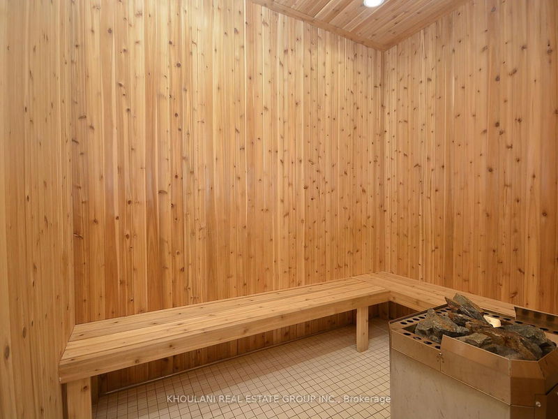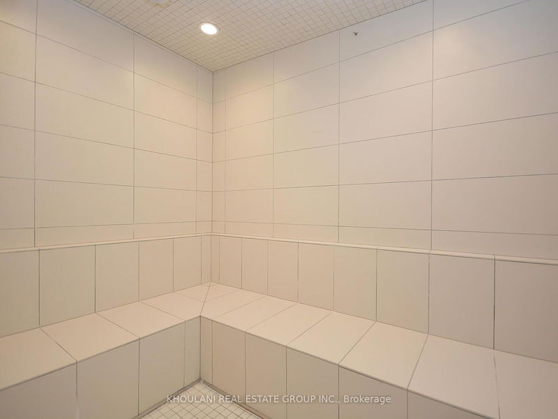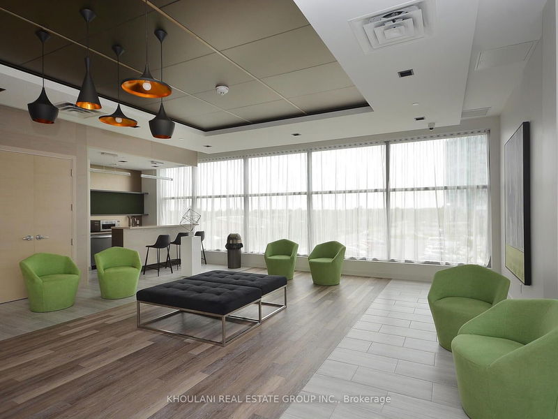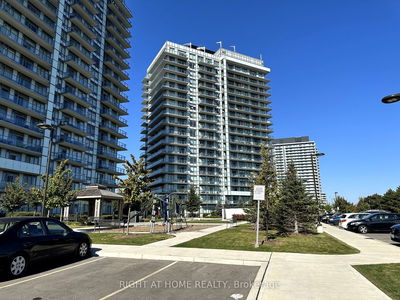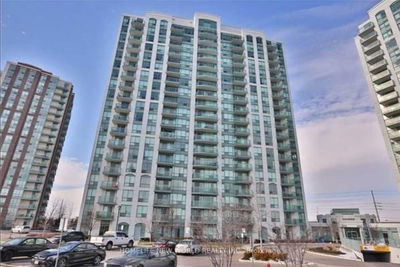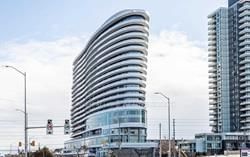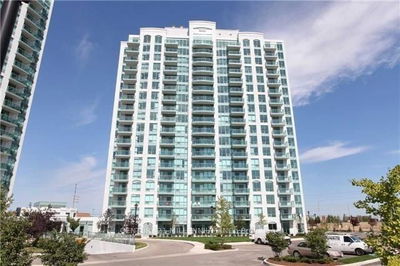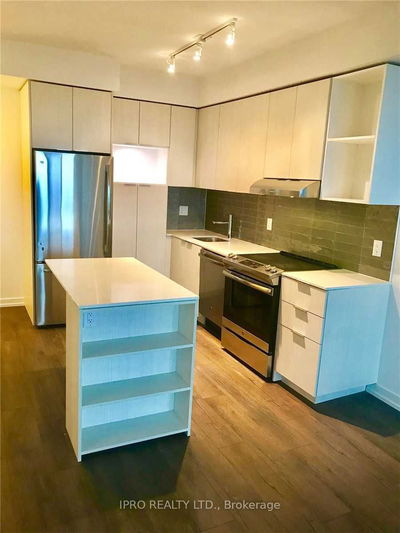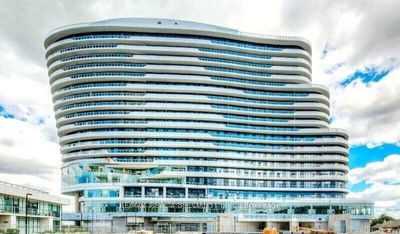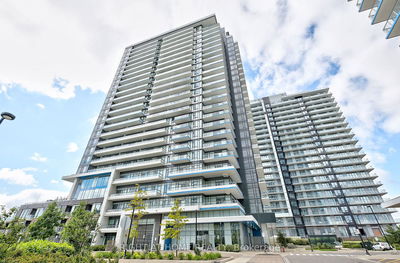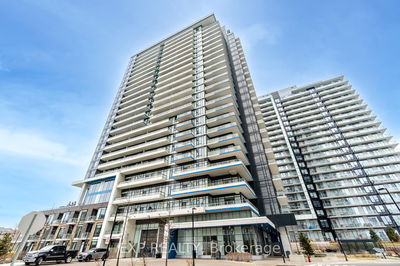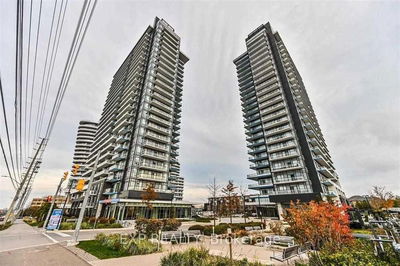Simply Stunning! This freshly painted Penthouse features an Open Concept Living/Dining room, Modern Kitchen W/ S/S Appliances, Laminate Floors Throughout, Floor To Ceiling Windows, 9 Ft Smooth Ceiling, Generous size bedroom with a large closet and window, den can be used as an office or a second bedroom. Oversized Balcony With A Beautiful & Unobstructed View. Steps To Credit Valley Hospital, Hwy 403, Erin Mills Town Centre, Transit, Schools, Parks, Restaurants & More. A Private Amenity Building Including Indoor Swimming Pool, Party Room W/ Dining, Outdoor terrace, Gym, Yoga Studio, Steam Rooms, And Much More!
详情
- 上市时间: Tuesday, November 28, 2023
- 3D看房: View Virtual Tour for Ph01-4655 Glen Erin Drive
- 城市: Mississauga
- 社区: Erin Mills
- 详细地址: Ph01-4655 Glen Erin Drive, Mississauga, L5M 0Z1, Ontario, Canada
- 客厅: Laminate, Combined W/Dining, W/O To Balcony
- 厨房: Laminate, Stainless Steel Appl, Centre Island
- 挂盘公司: Khoulani Real Estate Group Inc. - Disclaimer: The information contained in this listing has not been verified by Khoulani Real Estate Group Inc. and should be verified by the buyer.

