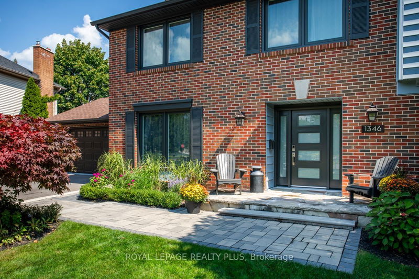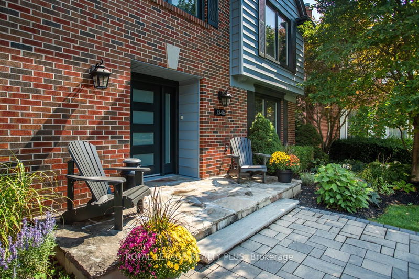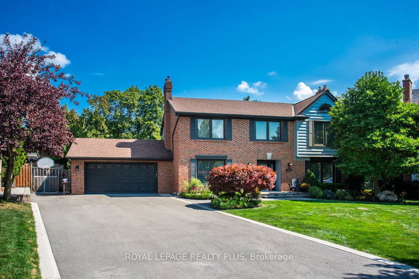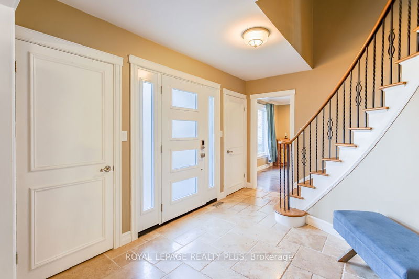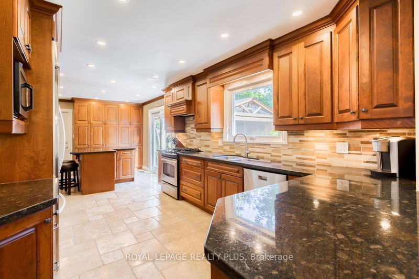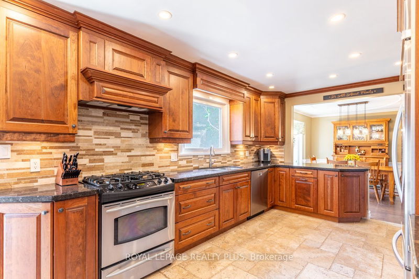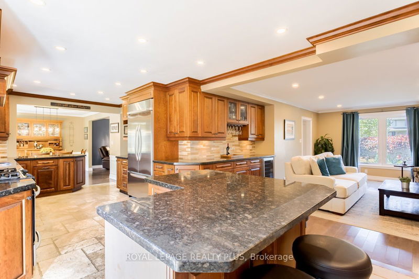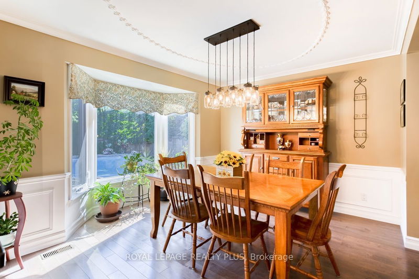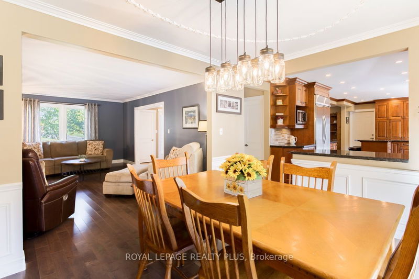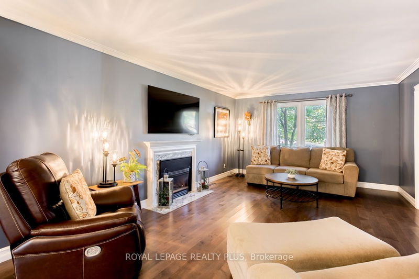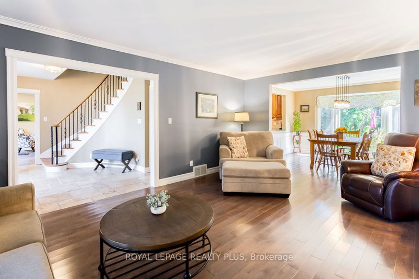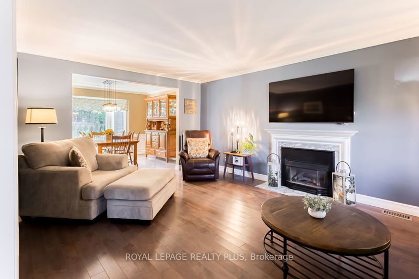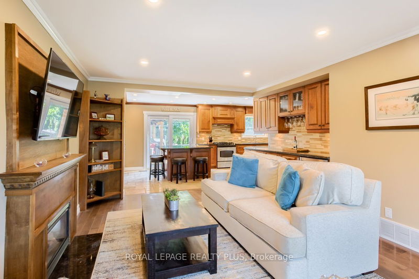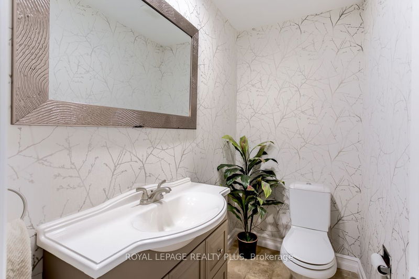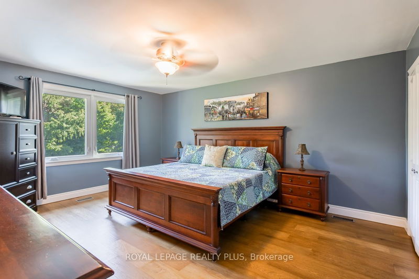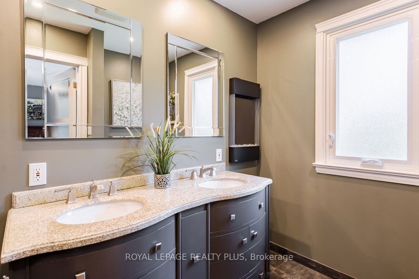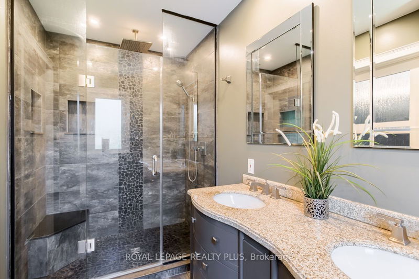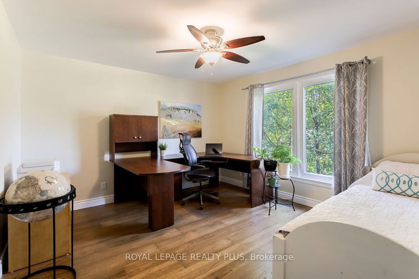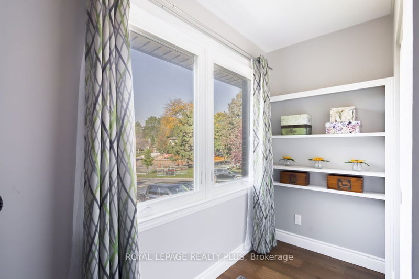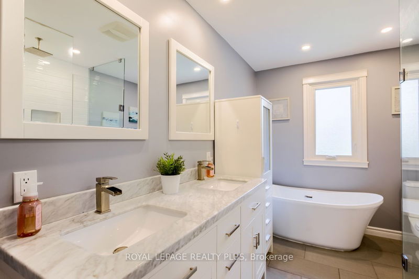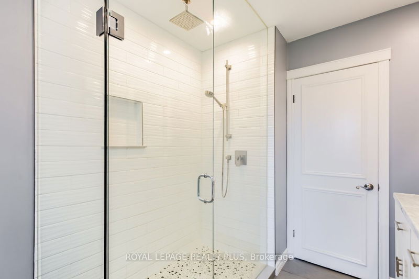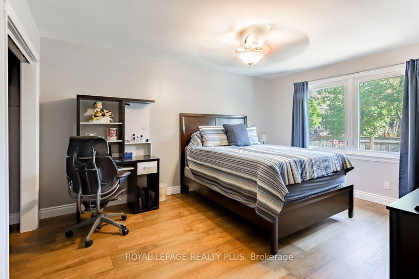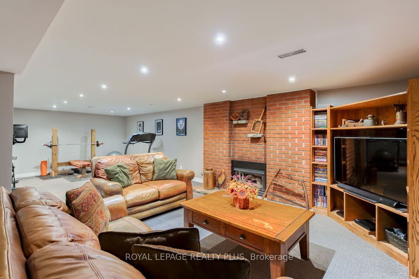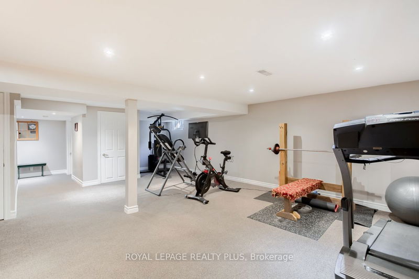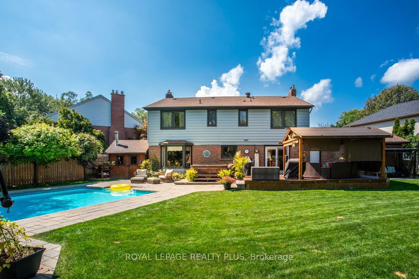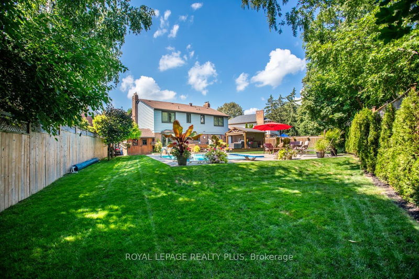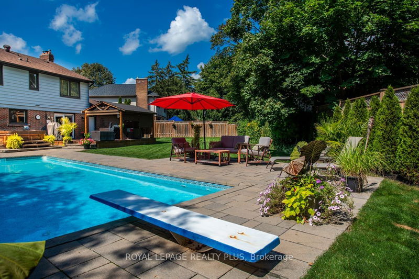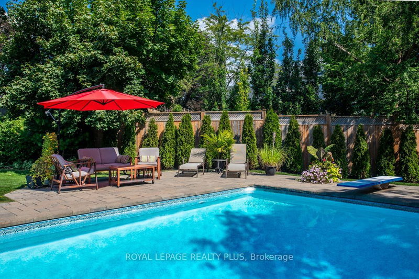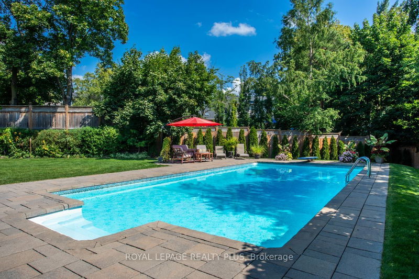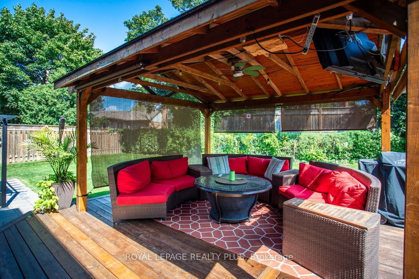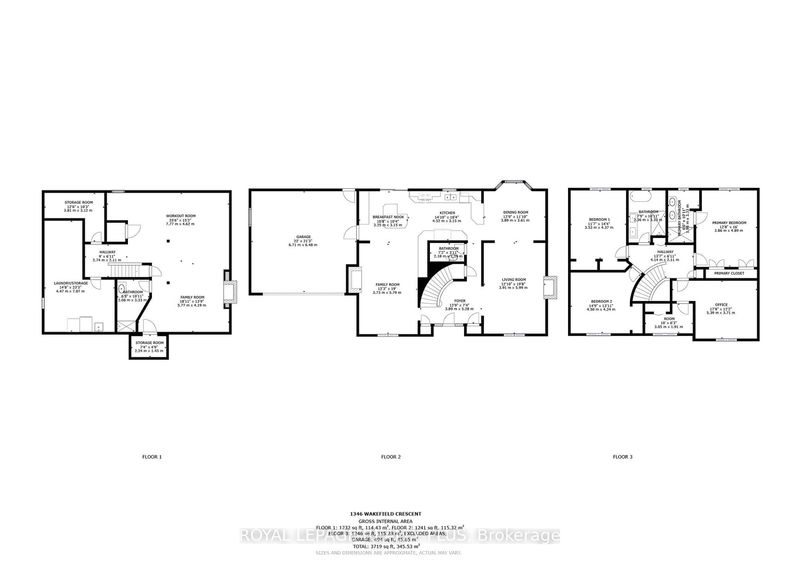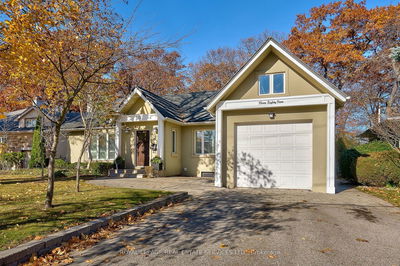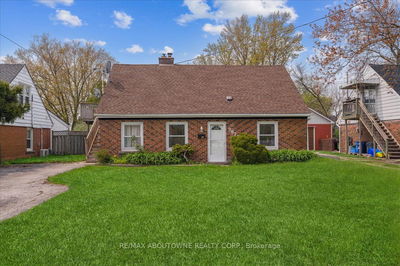Welcome to 1346 Wakefield Cres. This gorgeous 4 bed 4 bath home offers over 3700 square feet of finished living space. The home has been updated thoughtfully throughout and made for entertaining. Walk out from your kitchen to the absolute showstopper of a backyard. Almost 150 feet across and 180 feet deep in the back corner. The private yard boasts a beautifully finished deck with a built-in gazebo, gas BBQ hook up, as well as a saltwater pool and hot tub. The main level hosts a beautiful eat in kitchen connecting to the family room and dining room. Both the Living room and family rooms have gas fireplaces. The second floor has new hardwood floors throughout and two recently upgraded bathrooms, one being the primary ensuite. The fully finished basement is a fantastic open area with a gas fire place and full 3pc bathroom. Lots of storage space throughout. Conveniently located minutes from shopping, restaurants, schools, public transit parks, Costco, and easy highway access.
详情
- 上市时间: Friday, January 12, 2024
- 3D看房: View Virtual Tour for 1346 Wakefield Crescent
- 城市: Burlington
- 社区: Tyandaga
- 交叉路口: Brant St. & Tyandaga Park Dr.
- 详细地址: 1346 Wakefield Crescent, Burlington, L7P 1M3, Ontario, Canada
- 厨房: Tile Floor, Eat-In Kitchen, Walk-Out
- 客厅: Hardwood Floor, Gas Fireplace
- 家庭房: Hardwood Floor, Gas Fireplace
- 挂盘公司: Royal Lepage Realty Plus - Disclaimer: The information contained in this listing has not been verified by Royal Lepage Realty Plus and should be verified by the buyer.

