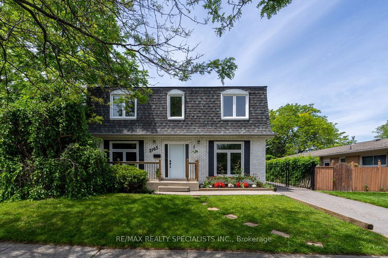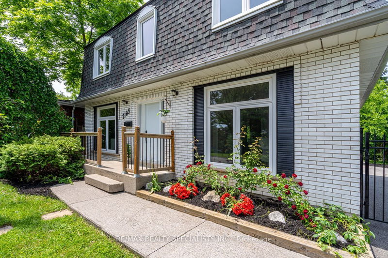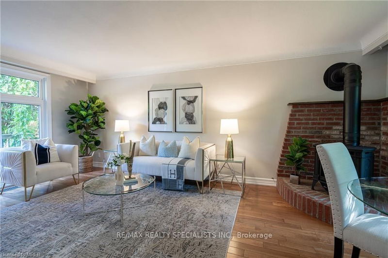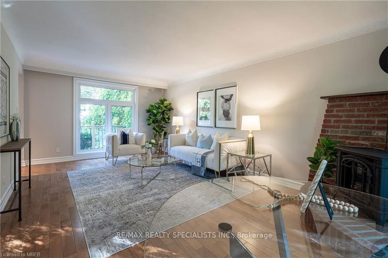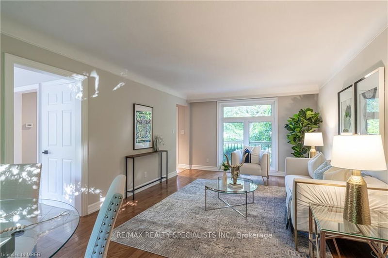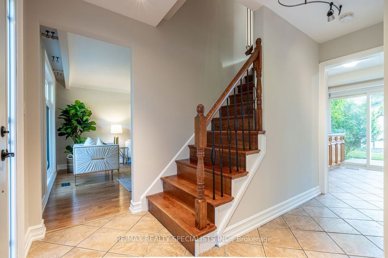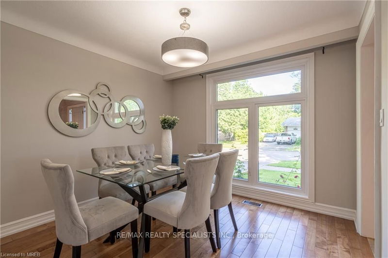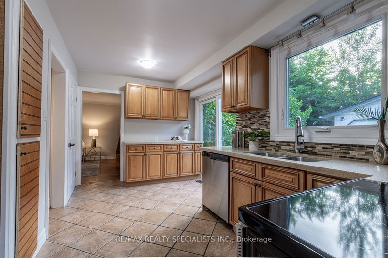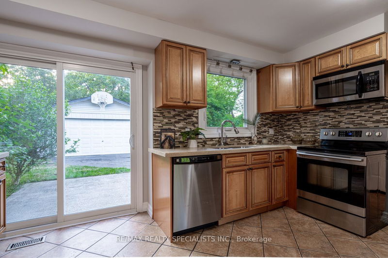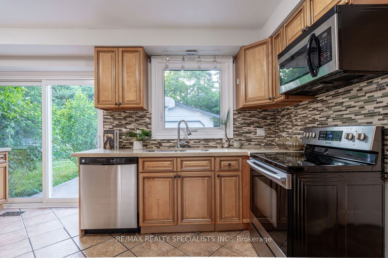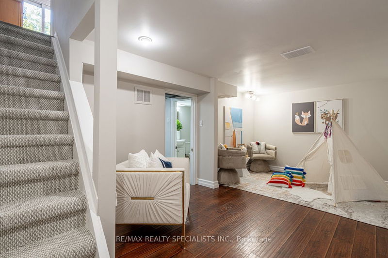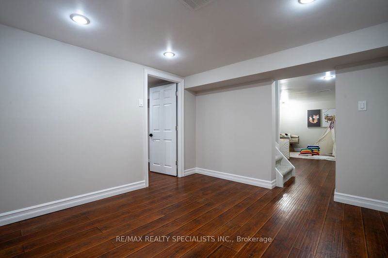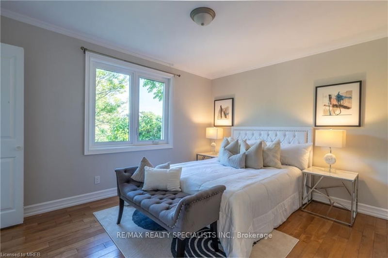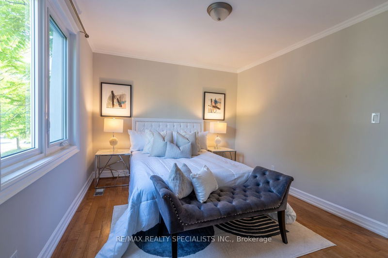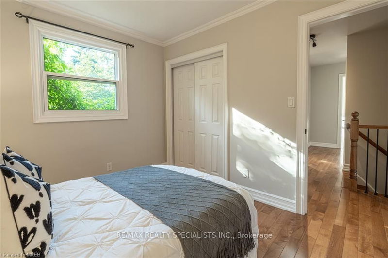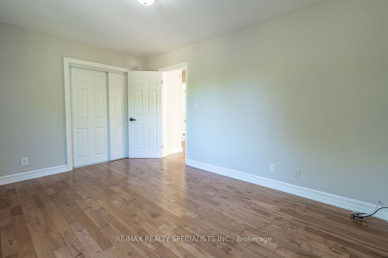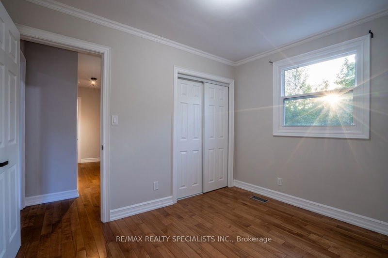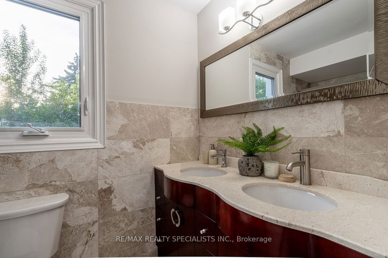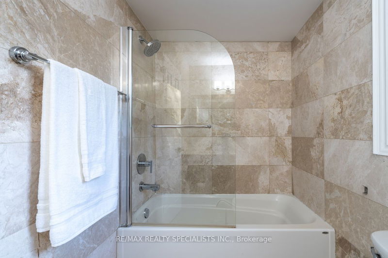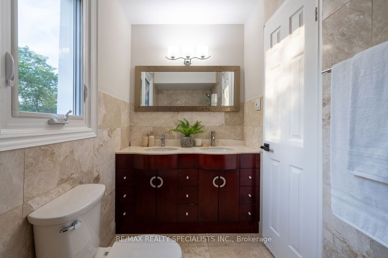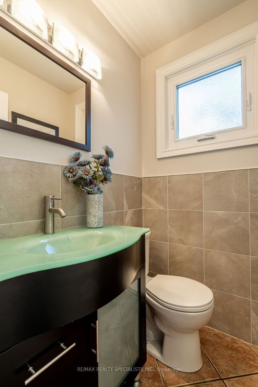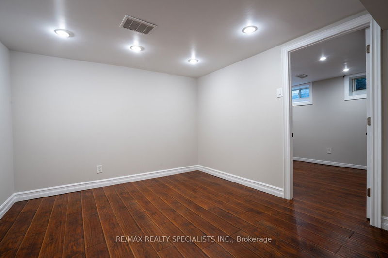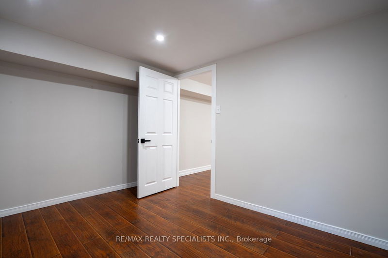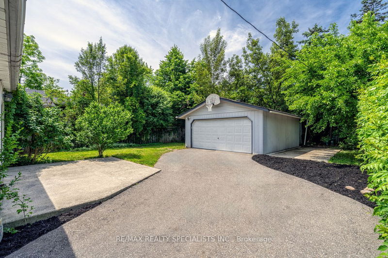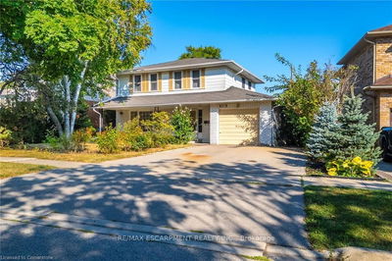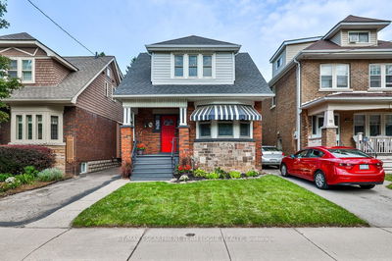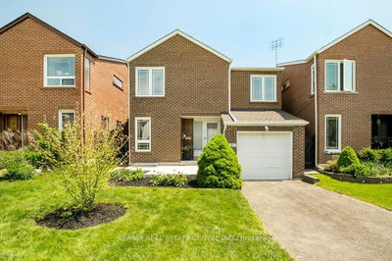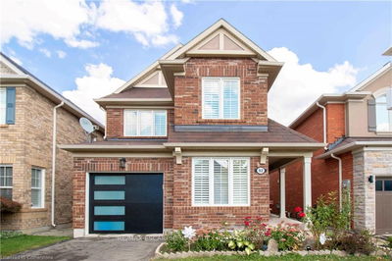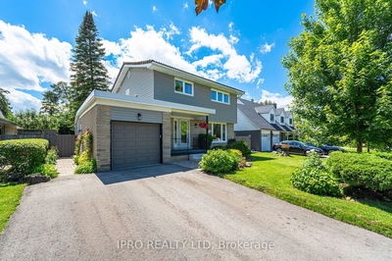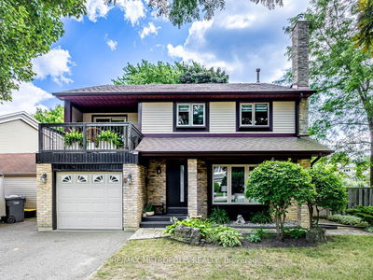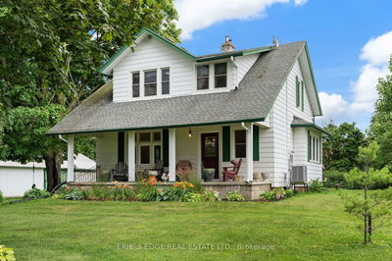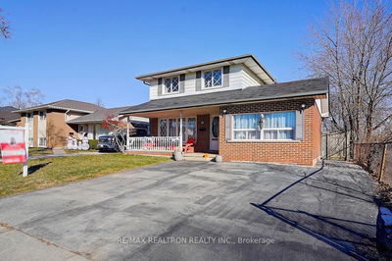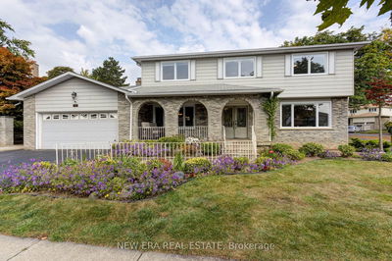Welcome home to this move-in ready 4+2 bedroom, 2.5 bath detached brick house in a great peaceful location-proximity to schools, park with pool, playgrounds & shopping nearby. Roof, high efficiency windows, doors, furnace, stainless-steel appliances, solid maple wood kitchen cabinets, quartz countertops, modern bathrooms with natural stone tiles and hardwood flooring all new in 2016. Lower bathroom recently renovated. New A/C. Freshly painted throughout.Family gatherings are a joy in the large living room with gas stove and plenty of natural light. Gourmet meals are a breeze in the spacious kitchen with ample cupboard and counter space. Easily dine inside or out with the adjacent formal dining room and walk out to the patio.Four bedrooms on the upper level, a den/office and 5th bedroom on the lower level provides a comfortable retreat for the whole family and guests. The spacious rec room is perfect for entertaining or a kids playroom.Unique to this home is an over-sized detached 2 car garage with electrical and shed. Room for almost any sized vehicle and more. Can easily be used as a workshop. Easy Hwy access to the 403 & 407. This is a place to call home!
详情
- 上市时间: Wednesday, October 02, 2024
- 3D看房: View Virtual Tour for 2165 Meadowbrook Road
- 城市: Burlington
- 社区: Mountainside
- 详细地址: 2165 Meadowbrook Road, Burlington, L7P 2A6, Ontario, Canada
- 客厅: Hardwood Floor, Gas Fireplace, Large Window
- 厨房: W/O To Patio, Tile Floor, Stainless Steel Appl
- 挂盘公司: Re/Max Realty Specialists Inc. - Disclaimer: The information contained in this listing has not been verified by Re/Max Realty Specialists Inc. and should be verified by the buyer.

