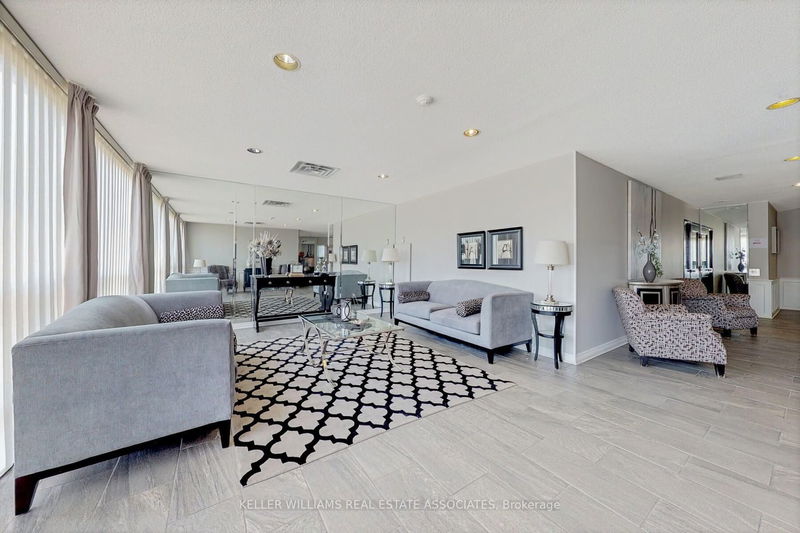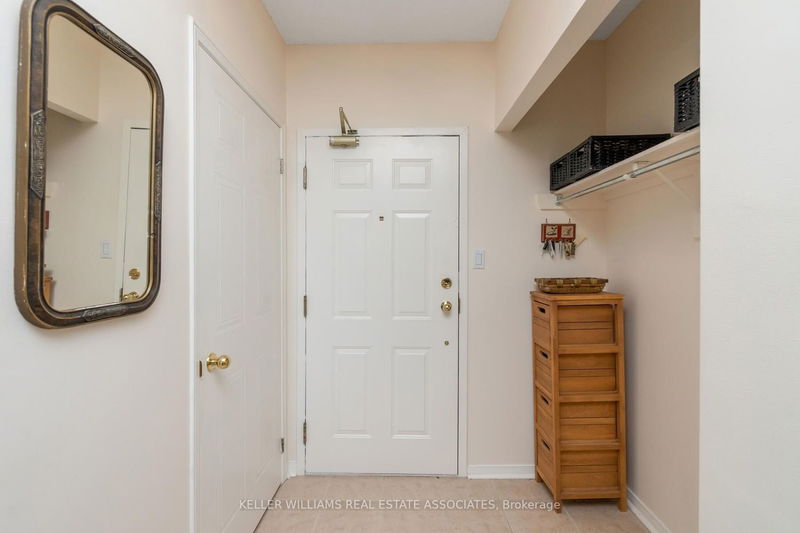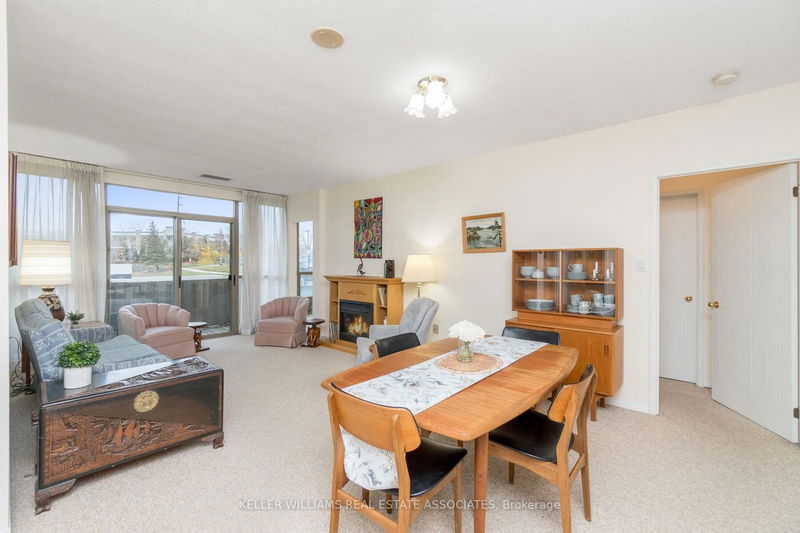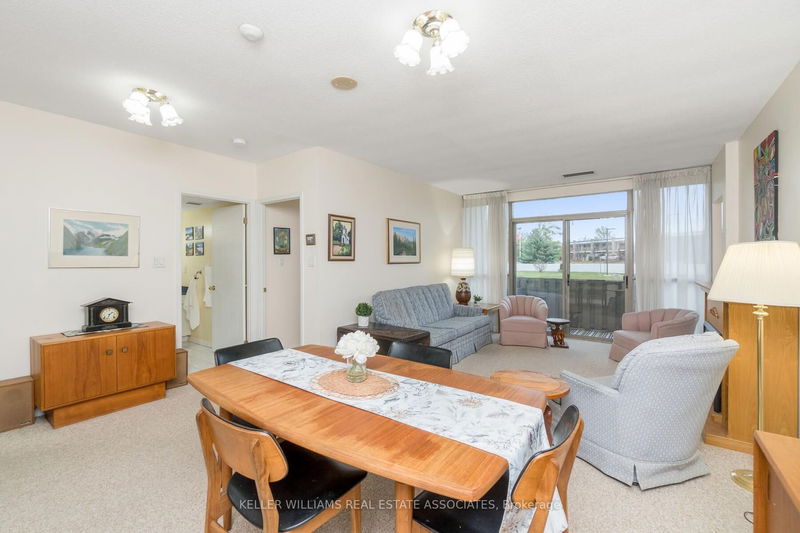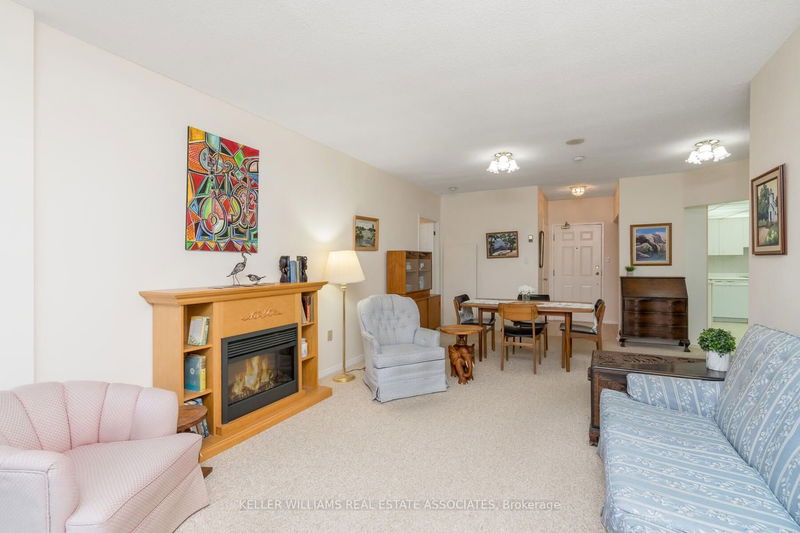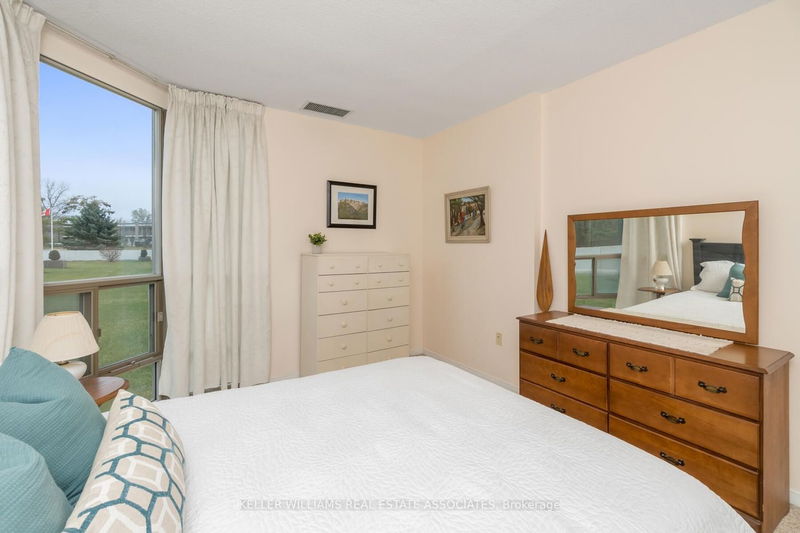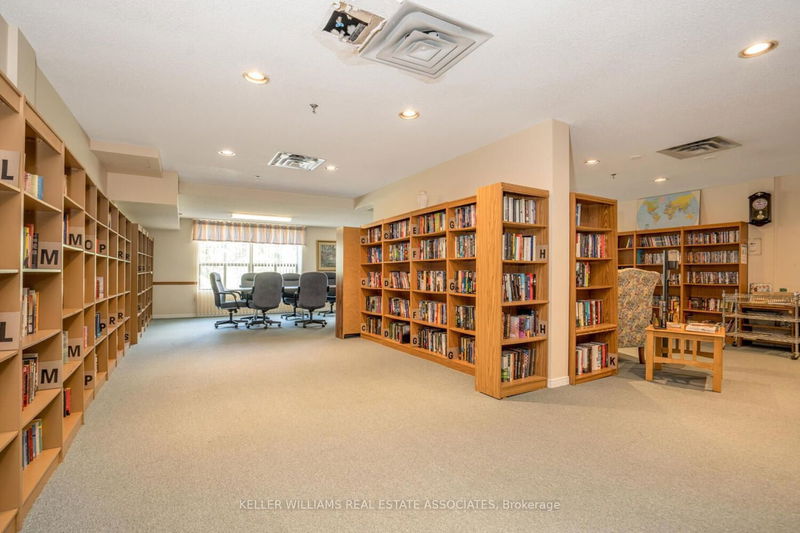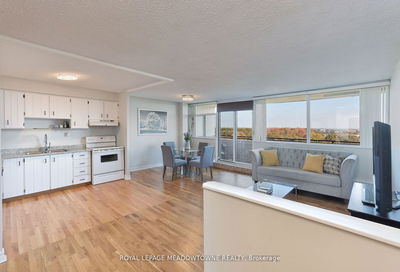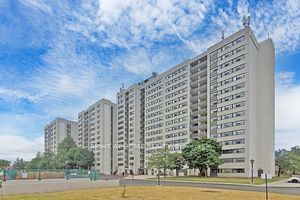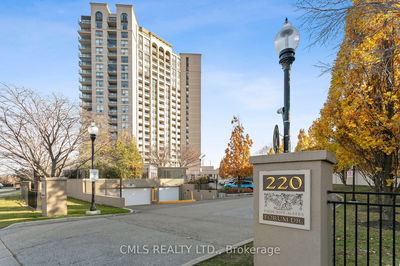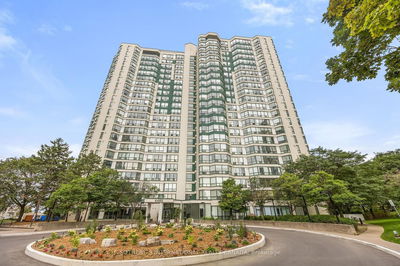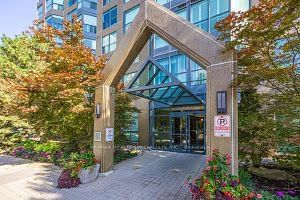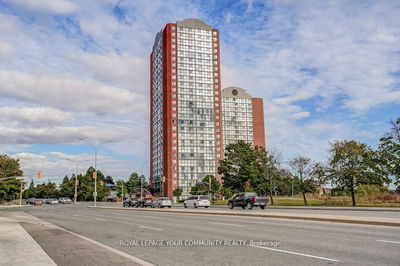Welcome To Unit 107 In Sought After Building 'The Sands'. This Well Maintained Corner Unit Is Conveniently Located On The Main Floor At The Front Of The Building. Popular 'The Georgian' Model Has A Well Designed Layout Which Offers Spacious Eat In Kitchen With Ample Counter & Cupboard Space And Floor To Ceiling Windows For Lots Of Natural Light! The Dining And Living Room Are Open Concept And Has A Walkout To The Terrace. Primary Bedroom Has Walk In Closet, 4 Piece Ensuite And Is Open To The Sunroom Which Is A Perfect Space To Enjoy Your Morning Coffee Or Cozy Up With A Good Book. The Second Bedroom Also Has Floor To Ceiling Window And Wall To Wall Closet For Great Storage. Adjacent To The Corner Bedroom Is A 3 Piece Bathroom. 'The Sands' Building Offers Many Amenities Too! There Is An Indoor Pool, Hot Tub & Sauna; Library, Games Room, Party Room, Exercise Room And Hobby Room/Workshop. Outside Offers A Tennis Court, Gazebo With BBQ Area And Multiple Seating Areas/Decks.
详情
- 上市时间: Wednesday, November 22, 2023
- 3D看房: View Virtual Tour for 107-20 Mcfarlane Drive
- 城市: Halton Hills
- 社区: Georgetown
- 详细地址: 107-20 Mcfarlane Drive, Halton Hills, L7G 5J8, Ontario, Canada
- 厨房: Vinyl Floor, Eat-In Kitchen, Window Flr To Ceil
- 客厅: Broadloom, Open Concept, W/O To Terrace
- 挂盘公司: Keller Williams Real Estate Associates - Disclaimer: The information contained in this listing has not been verified by Keller Williams Real Estate Associates and should be verified by the buyer.





