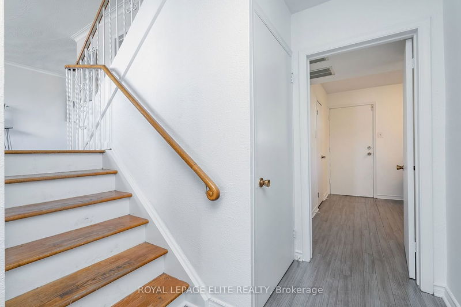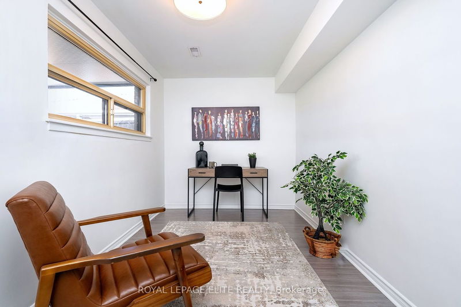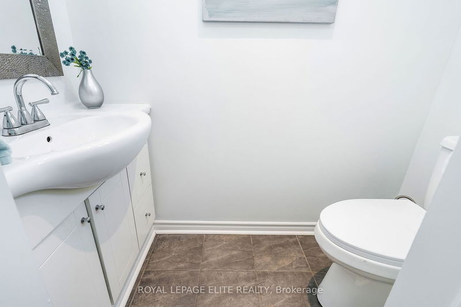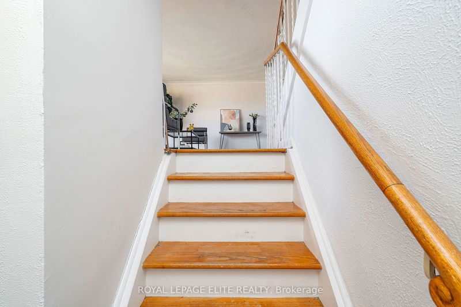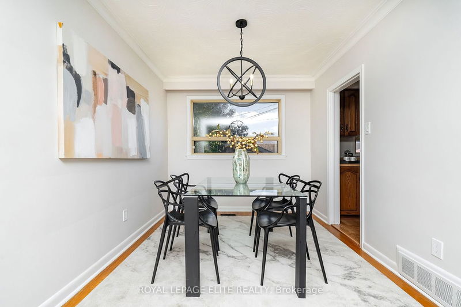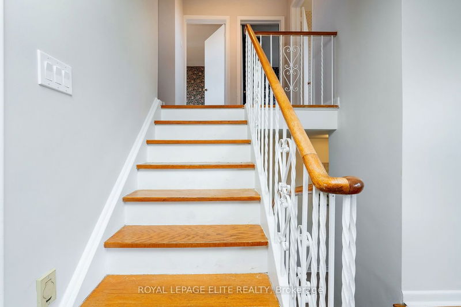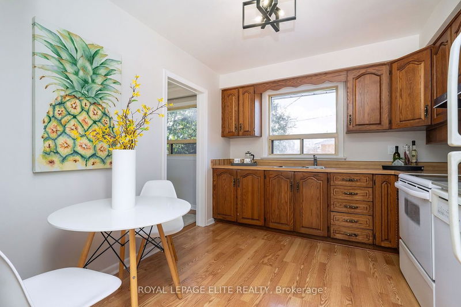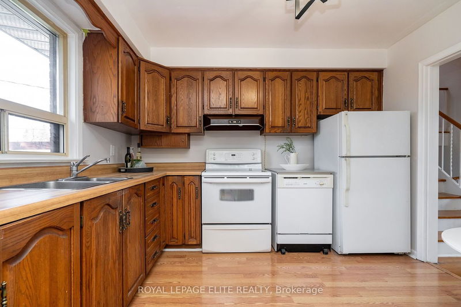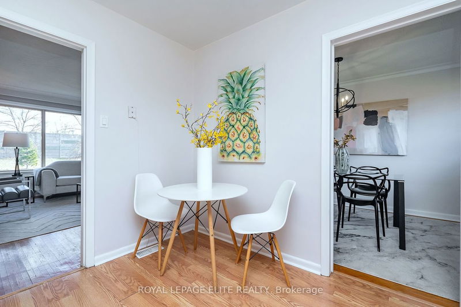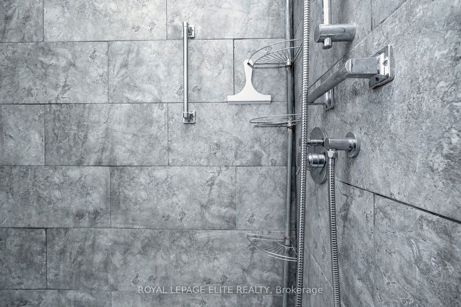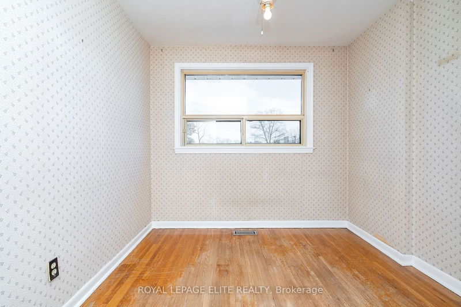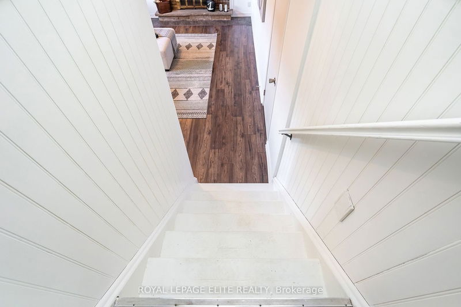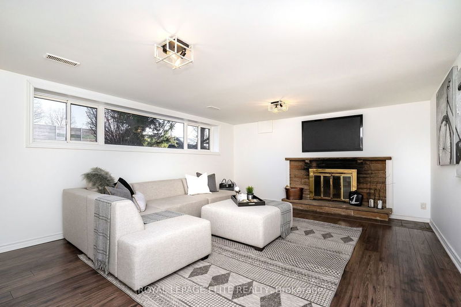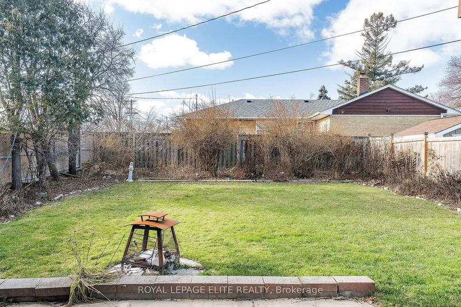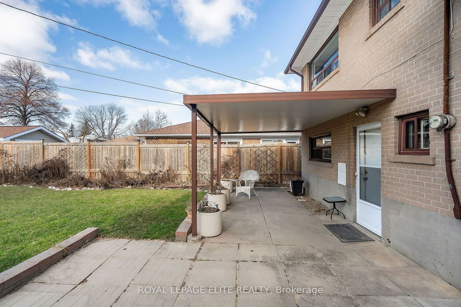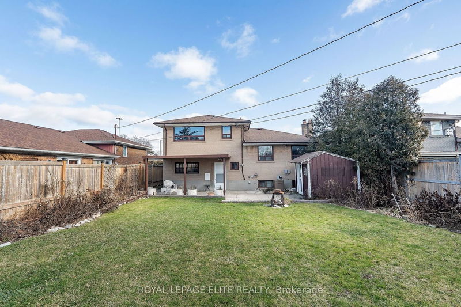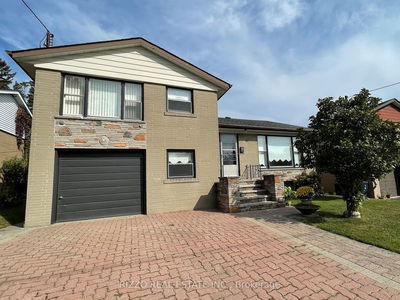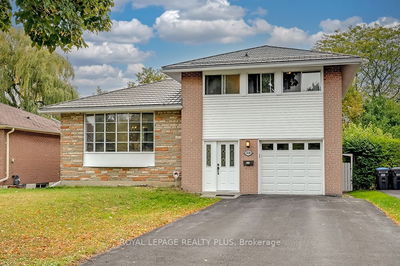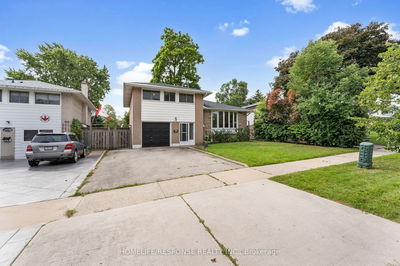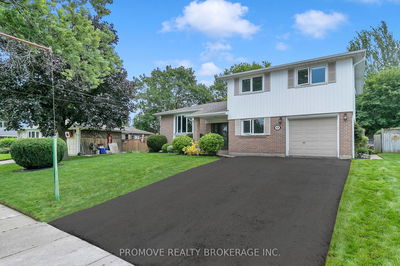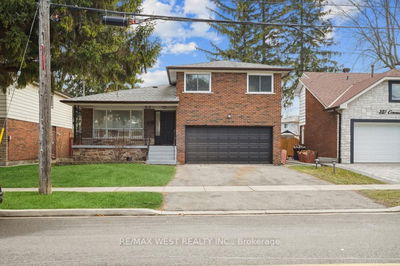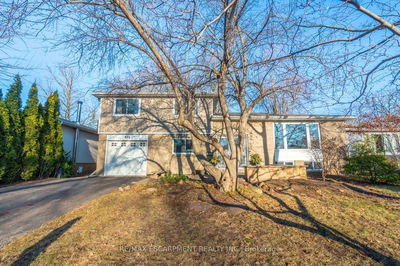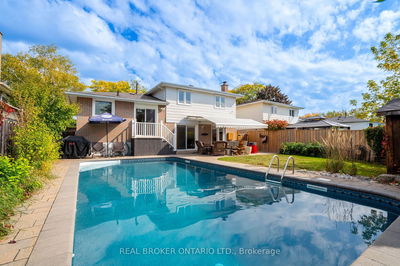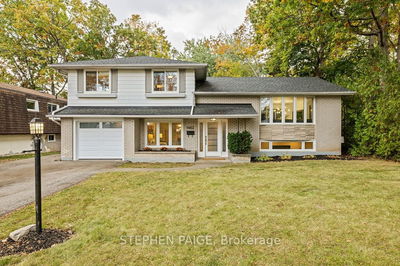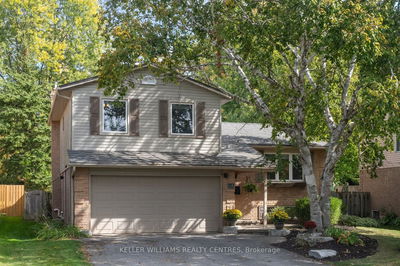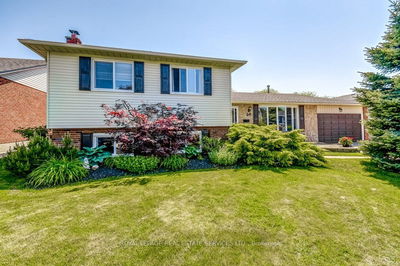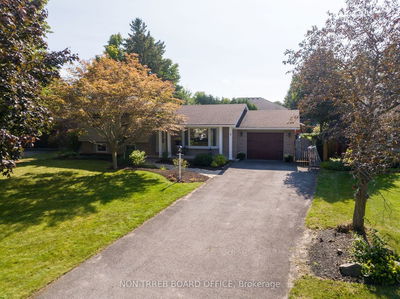This rarely offered 3 Bedroom + Den 4 level -sidesplit is nestled on a large 50 x 120 ft lot and has been home to the same family for sixty years. Ideally located on a quiet Crescent in the desired family friendly area of Eringate, this home features the large open Living /dining area ideal for family gatherings, an eat-in kitchen, 2 baths, main floor Den or home office with walkout to the rear garden, and a basement consisting of a generous recreation room area with fireplace and large above grade window offering an abundance of natural sunlight. All this conveniently located close to parks, shopping, great schools, transit, Centennial Park, Arena, golf, pool, trails, ski hill, and the easy access to major highways will get you Downtown or to the Airport in Mere Minutes. This Estate Sale is being sold in an 'As Is' condition and presents a great opportunity for first-time home buyers, renovators or investors.
详情
- 上市时间: Monday, January 08, 2024
- 城市: Toronto
- 社区: Eringate-Centennial-West Deane
- 交叉路口: Rathburn/Renforth/Westmall
- 详细地址: 24 Summerfield Crescent, Toronto, M9C 3X3, Ontario, Canada
- 客厅: Hardwood Floor, O/Looks Dining, Picture Window
- 厨房: Eat-In Kitchen
- 挂盘公司: Royal Lepage Elite Realty - Disclaimer: The information contained in this listing has not been verified by Royal Lepage Elite Realty and should be verified by the buyer.




