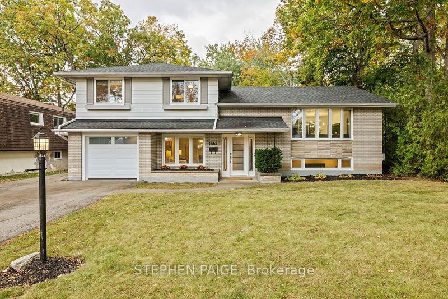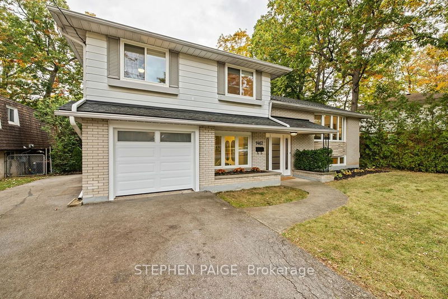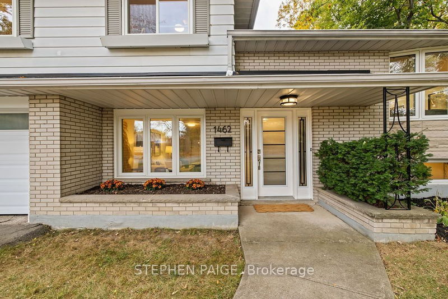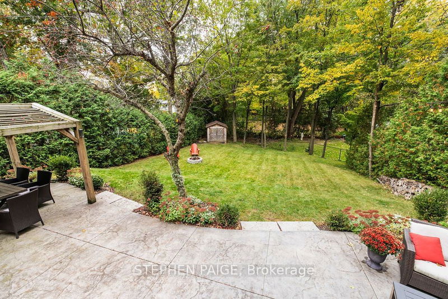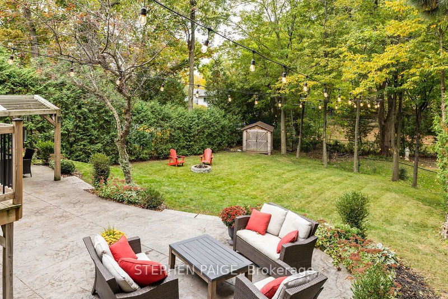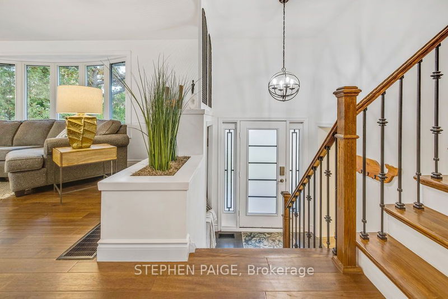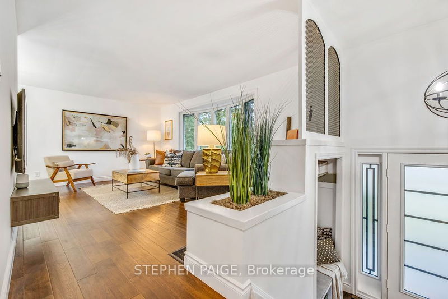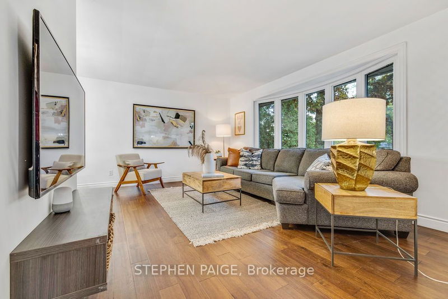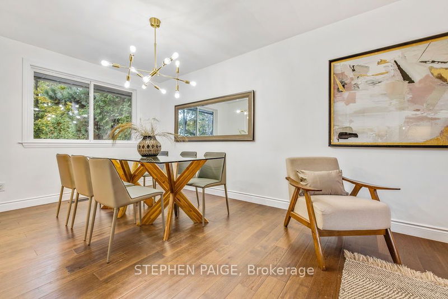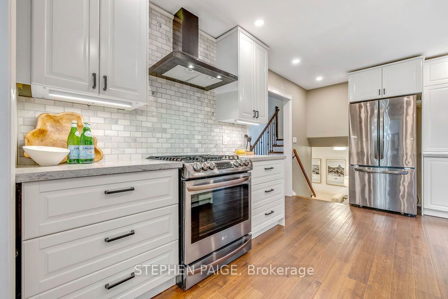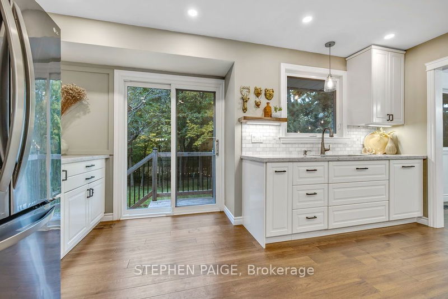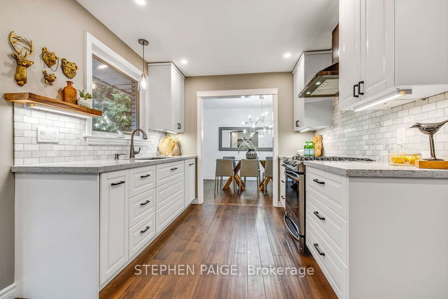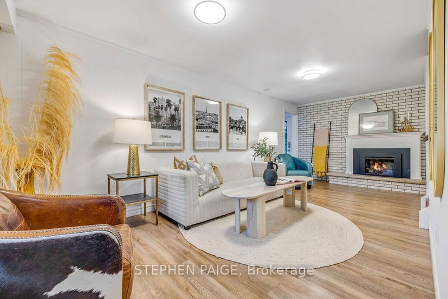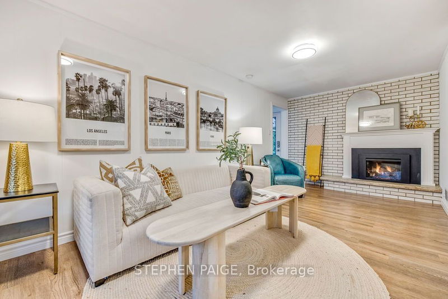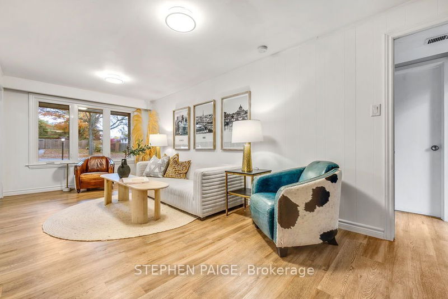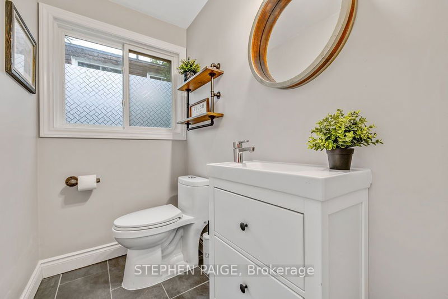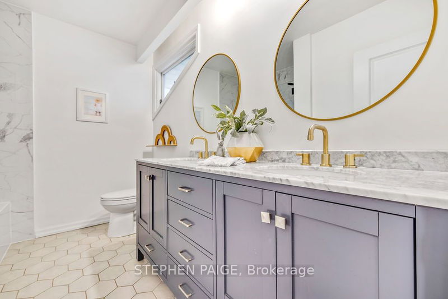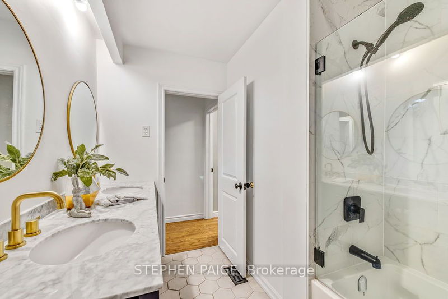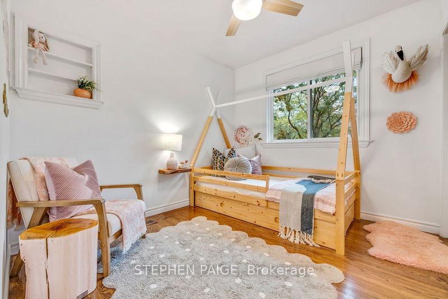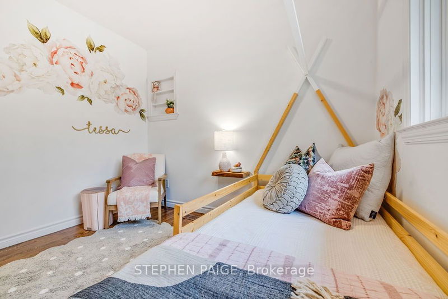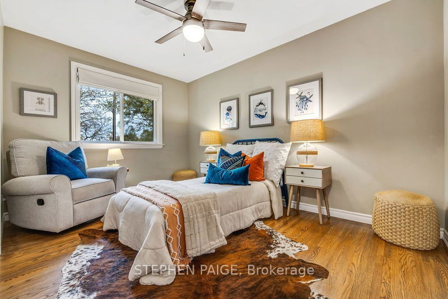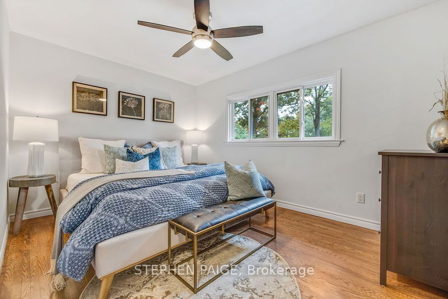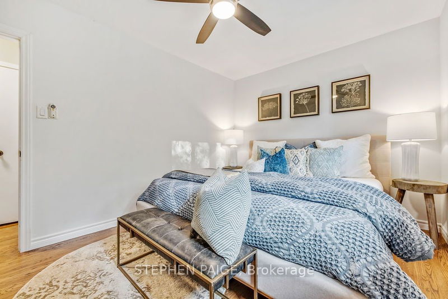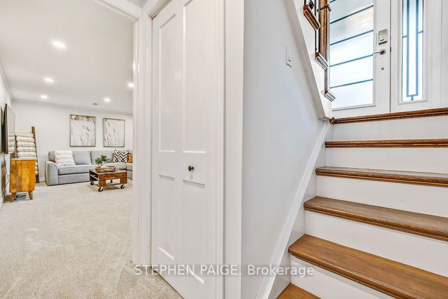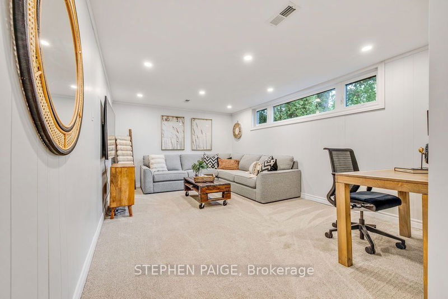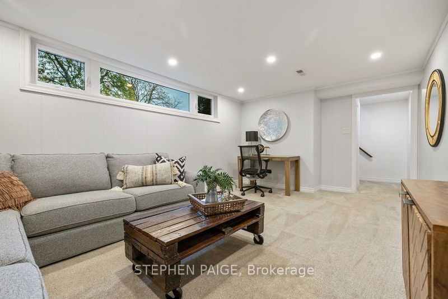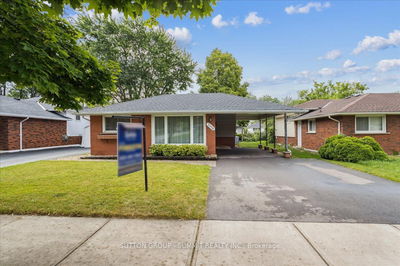Extensively renovated 4 level side split in sought after Mountainside neighborhood. This family friendly location is walking distance to schools, parks, shopping, restaurants & amenities. Close proximity to QEW / 407. Massive private backyard with stamped concrete, gazebo, mature trees, gas line & shed. Secluded country feel, ideal for entertaining or relaxation. LOT SIZE - 70ft x 155ft x 60ft x 127ft. Updates and features include: new garage door (23), gorgeous kitchen (18) with white cabinetry, stainless steel appliances, quartz countertops, designer backsplash, & double sink (overlooking backyard). Beautiful main bath (21) with double vanity. Hardwood throughout, windows replaced (18 & 21), potlights & modern light fixtures, gas fireplace (22), basement rec room with tons of natural light & walk out to rear yard. Shows 10+++
详情
- 上市时间: Thursday, October 19, 2023
- 3D看房: View Virtual Tour for 1462 Colonsay Drive
- 城市: Burlington
- 社区: Mountainside
- 交叉路口: Guelph Line - St Frances Dr
- 详细地址: 1462 Colonsay Drive, Burlington, L7P 2P6, Ontario, Canada
- 客厅: Bay Window, Hardwood Floor
- 厨房: Main
- 家庭房: Bay Window, Fireplace, Hardwood Floor
- 挂盘公司: Stephen Paige - Disclaimer: The information contained in this listing has not been verified by Stephen Paige and should be verified by the buyer.

