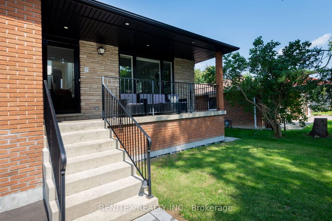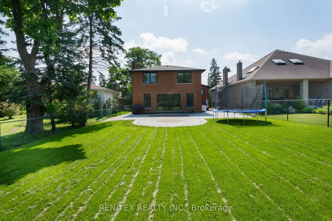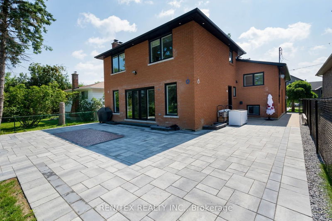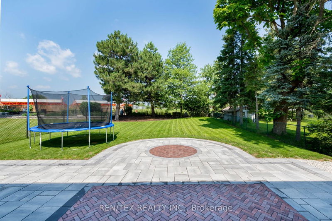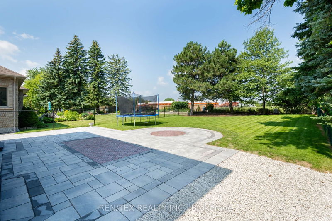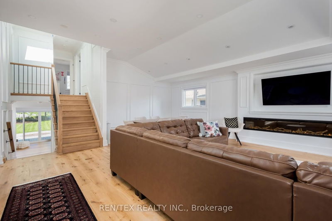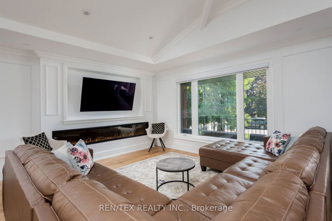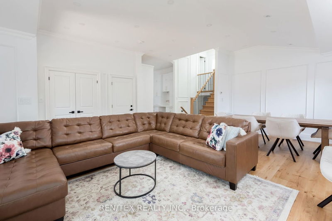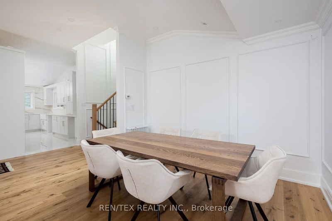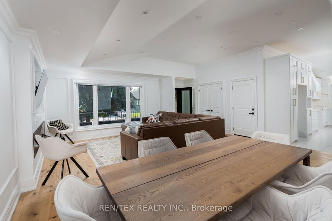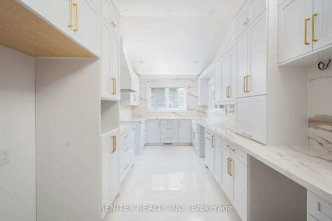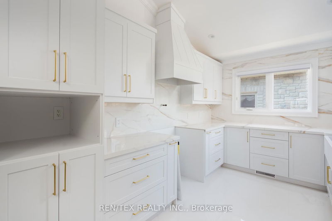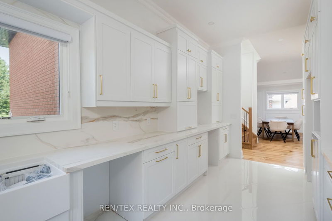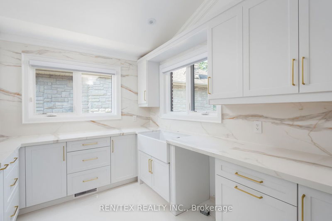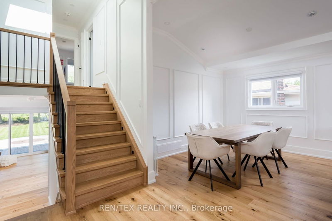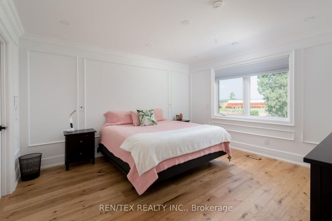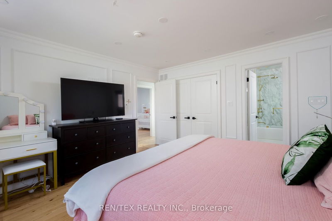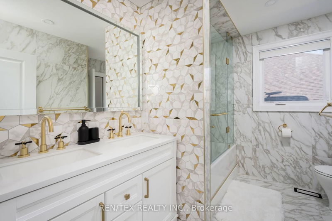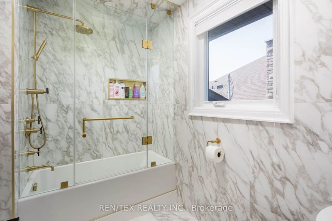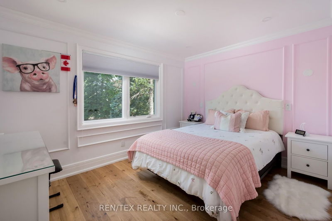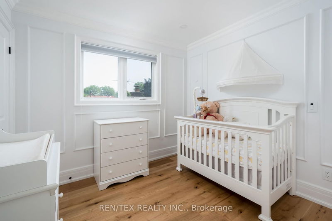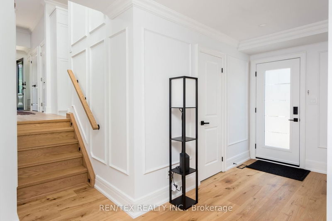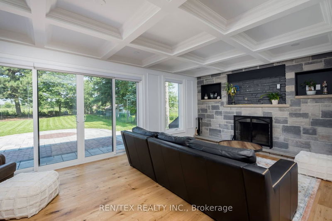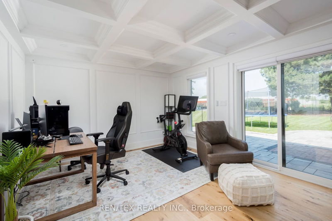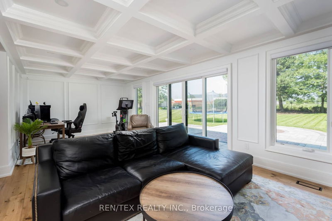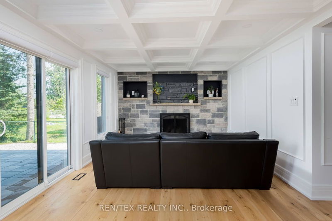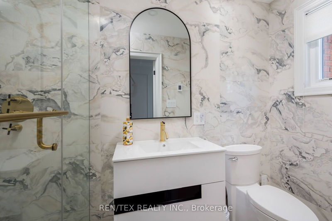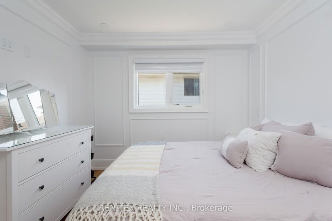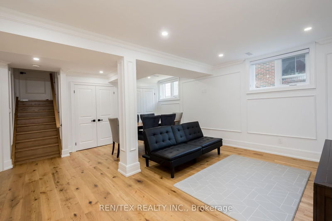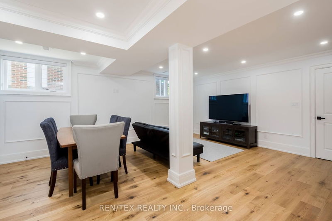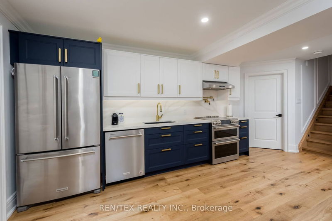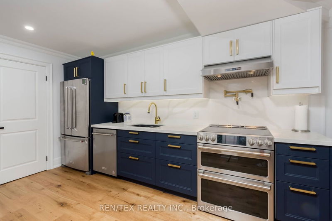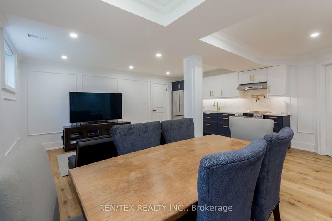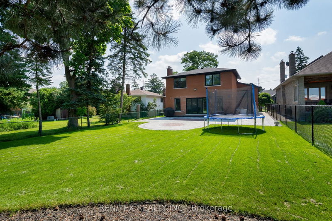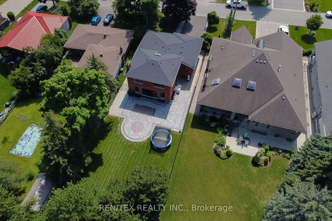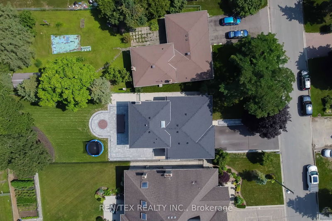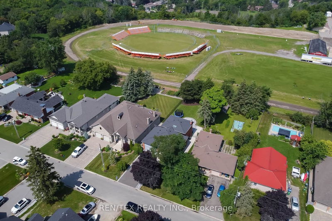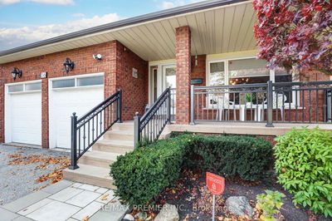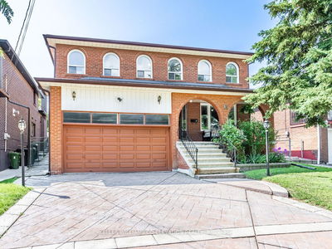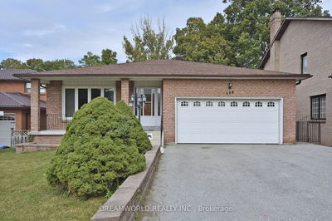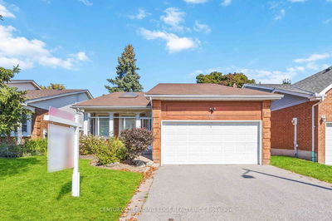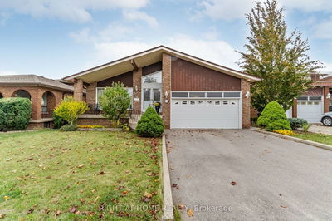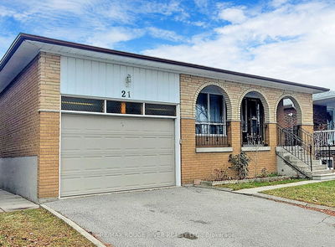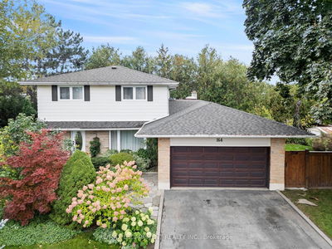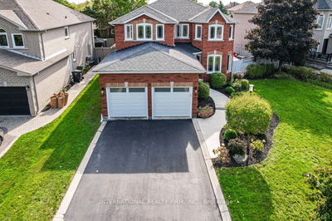Welcome To 69 William St. This Exquisite Newly Renovated 4-Bedroom Home On A 50' x 180' Lot Overlooking Greenspace Will Captivate You With Its Stylish Design & Fine Attention To Detail. Elegant Finishes & Well Appointed Interior Creates A Luxurious Living Experience. See & Feel The European Oak Flooring, Vaulted, Smooth & Coffered Ceilings, Wainscoting, Two Custom Kitchens Featuring Plentiful Cabinetry & Designer Rubinet Faucets With Pot Fillers, Generous Size Bedrooms With Closet Organizers, Spa-Like Bathrooms With Heated Floors, In-Law Or Multiple-Family Suite. Enjoy Your New Professional Landscaped Private Backyard With Patio Fire Pit Area Perfect For Outdoor Entertaining & Relaxation. Located On The Prestigious William St Offering Privacy & Tranquility Amongst Custom Homes. Truly A Hidden Gem. Walking Distance To Quality Schools, Community Centre, Fairgrounds, Arena, Parks, Shopping. Don't Miss This Opportunity To Live In This Remarkable Area Walking Distance To All Amenities!
详情
- 上市时间: Tuesday, January 02, 2024
- 3D看房: View Virtual Tour for 69 William Street
- 城市: Caledon
- 社区: Bolton West
- 交叉路口: Hwy 50 / William St
- 详细地址: 69 William Street, Caledon, L7E 4V3, Ontario, Canada
- 客厅: Formal Rm, Electric Fireplace, Large Window
- 厨房: O/Looks Dining, Renovated, Modern Kitchen
- 家庭房: Stone Fireplace, Coffered Ceiling, W/O To Patio
- 挂盘公司: Ren/Tex Realty Inc. - Disclaimer: The information contained in this listing has not been verified by Ren/Tex Realty Inc. and should be verified by the buyer.

