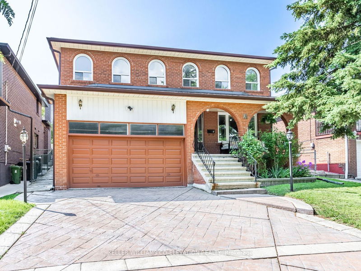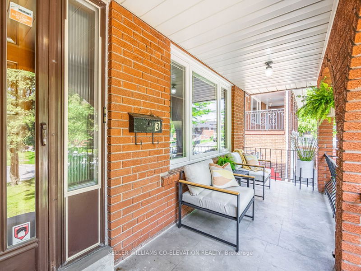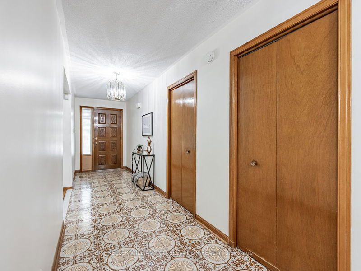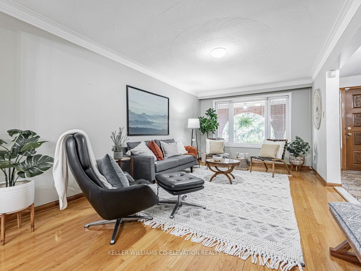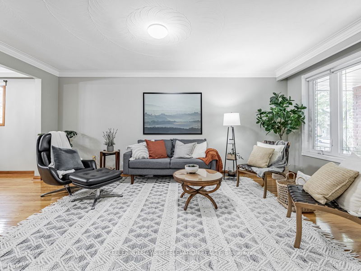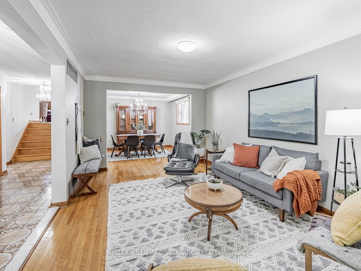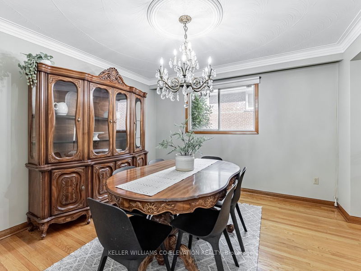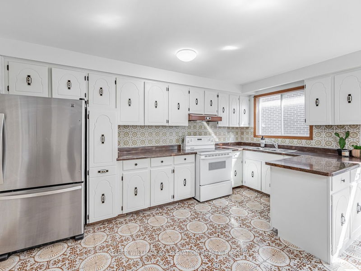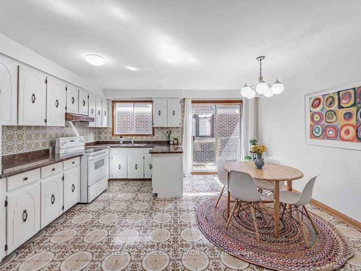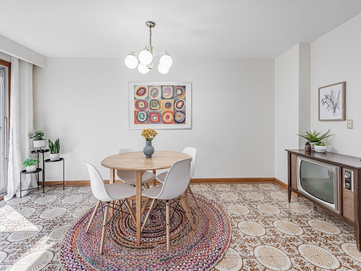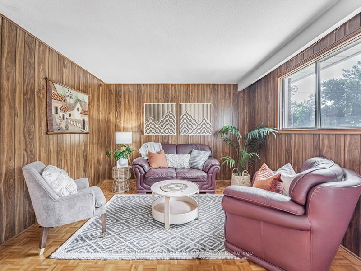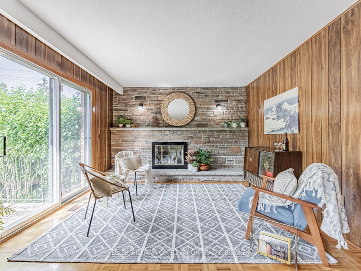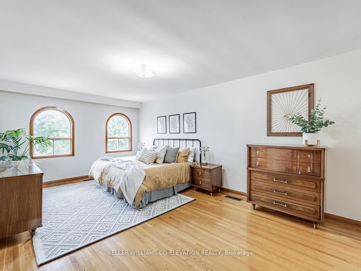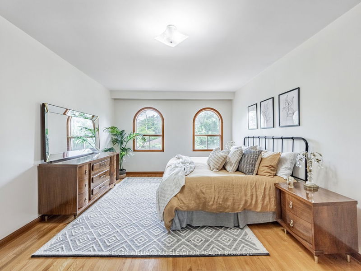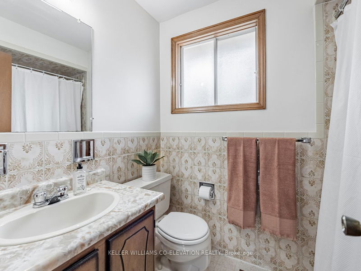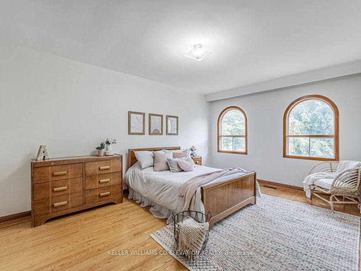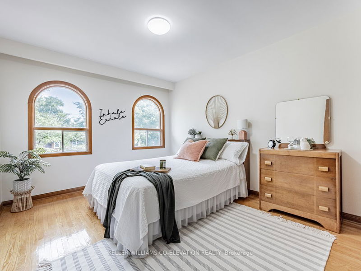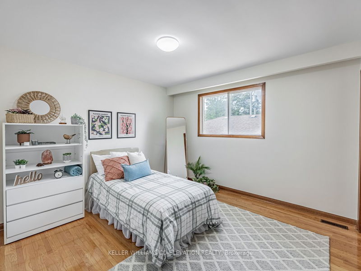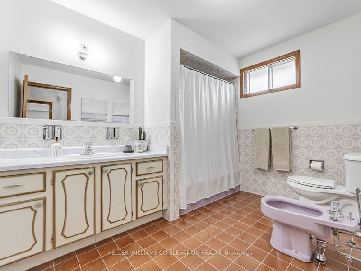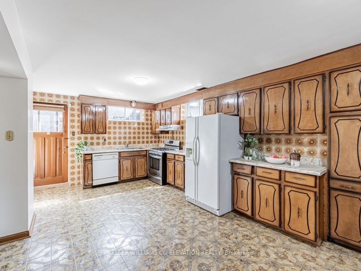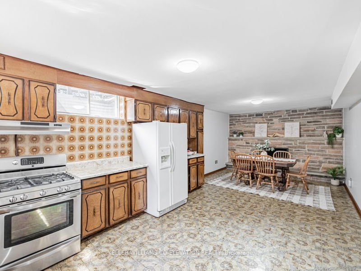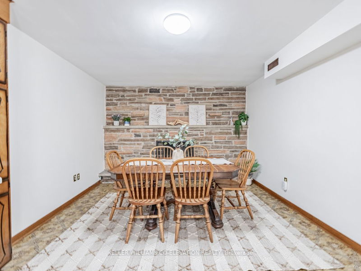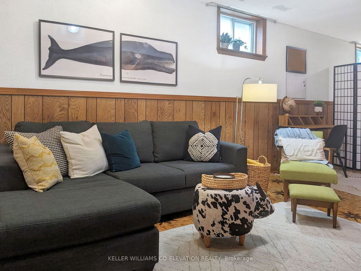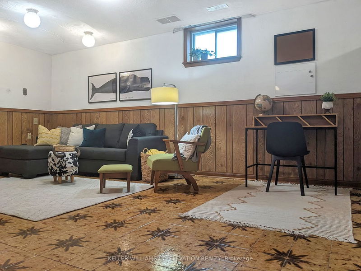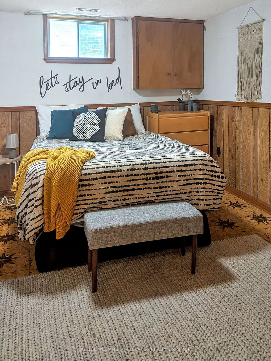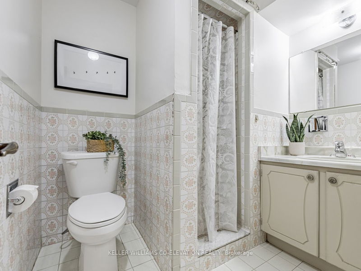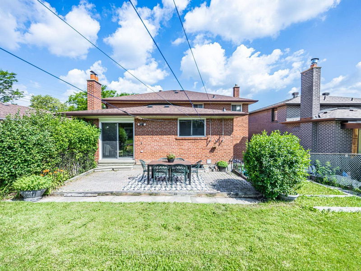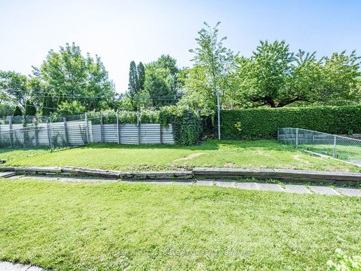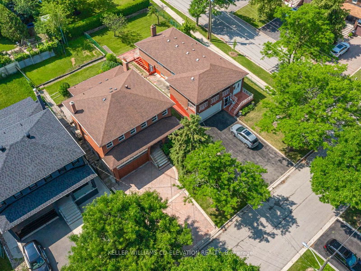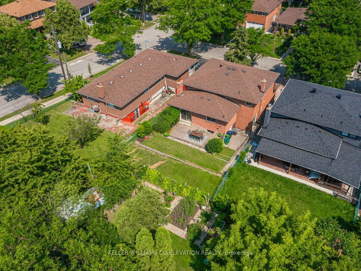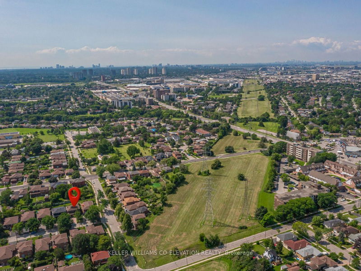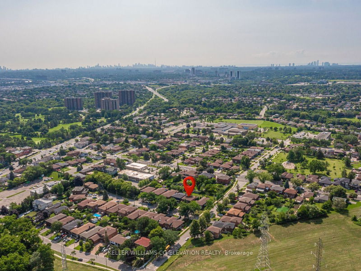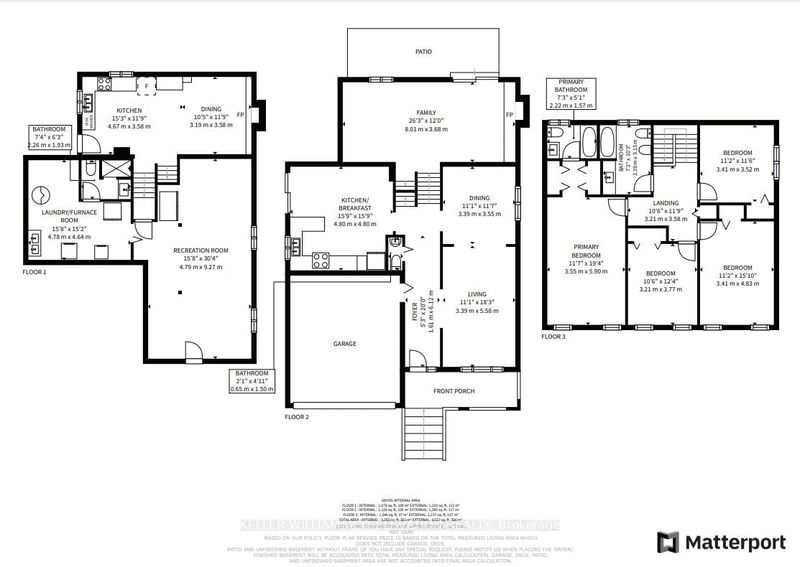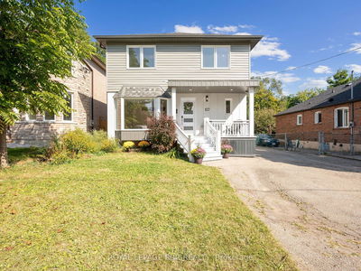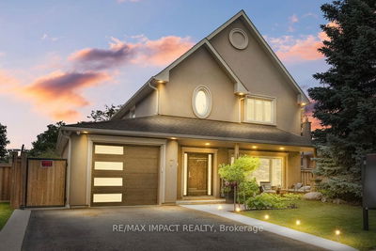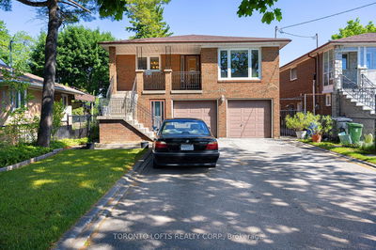Explore the potential of this fantastic home listed by the original owners. Nestled on a quiet cul-de-sac of larger homes, it is the perfect neighbourhood for your family. 3762 sq ft of livable space! Including a large, light-filled formal living and dining room, opposite an oversized eat-in kitchen with walkout on your main floor. Up a few stairs is a beautiful and spacious second family room with fireplace and walkout to a private back garden. The third floor features a large bathroom, four (4) spacious bedrooms, including an extra large primary with double closets and en-suite bathroom. The massive layout of this home invites large families, multi-generational families, or the potential to create income opportunities without compromise. Easily combine the lower-level with full second kitchen and separate entrance, with the basement which boasts a huge area of untapped potential. Basement includes high ceilings, above grade windows and 3-pc bathroom.
详情
- 上市时间: Monday, September 11, 2023
- 3D看房: View Virtual Tour for 3 Newlove Court
- 城市: Toronto
- 社区: Elms-Old Rexdale
- 交叉路口: Elmhurst / Albion
- 客厅: Hardwood Floor, Large Window
- 厨房: Eat-In Kitchen, Walk-Out
- 家庭房: Hardwood Floor, Walk-Out
- 厨房: Eat-In Kitchen, Walk-Out
- 挂盘公司: Keller Williams Co-Elevation Realty - Disclaimer: The information contained in this listing has not been verified by Keller Williams Co-Elevation Realty and should be verified by the buyer.

