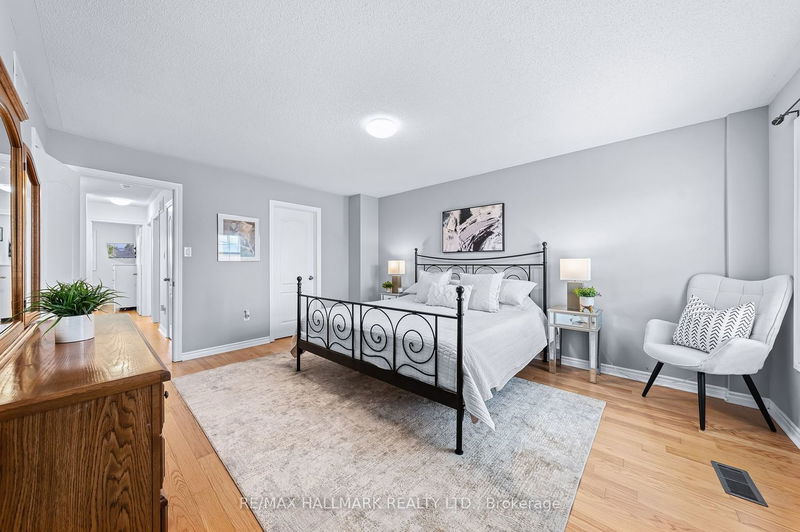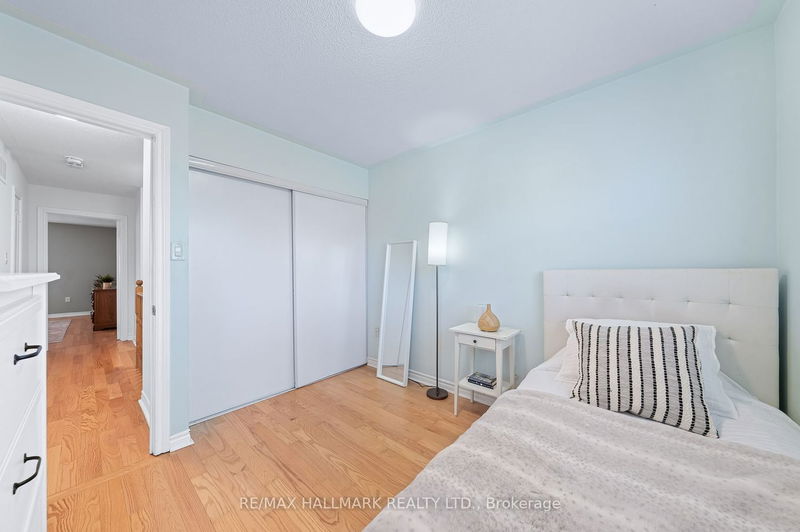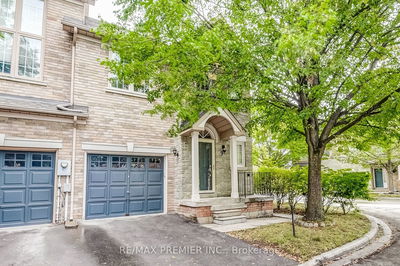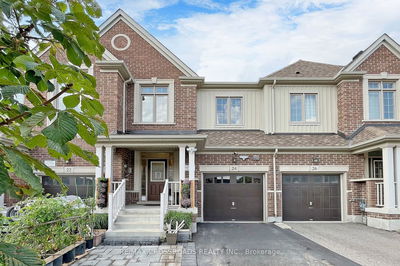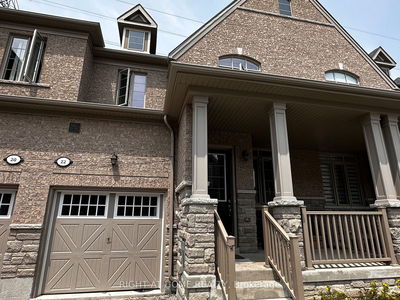Welcome home to this meticulously maintained and freshly painted Freehold Townhome in the sought after Thornhill Woods community! With over 1500 sqft of space above grade, the main level offers an open-concept design, seamlessly integrating the living and dining spaces & complete with a cozy gas fireplace. The large breakfast area features a breakfast bar and easy access to the yard. Laundry can be relocated to main level mudroom for added convenience. Hardwood flooring on main and second level. Newly renovated bathrooms. Large primary bedroom with a walk-in closet, full 4-piece ensuite & deep soaking tub. California shutters on bedroom windows on 2nd level. Finished basement featuring an open concept rec area, a bedroom, 3-piece bath and pot lights. Family-friendly neighbourhood within walking distance of elementary & secondary schools, trails, dog park, community centre, public transit, & easy access to Highway 7 & 407. See 3D Virtual Tour w/ floor plans.
详情
- 上市时间: Monday, November 06, 2023
- 3D看房: View Virtual Tour for 4 Thornhill Woods Drive
- 城市: Vaughan
- 社区: Patterson
- 详细地址: 4 Thornhill Woods Drive, Vaughan, L4J 8V3, Ontario, Canada
- 客厅: Open Concept, Gas Fireplace, Hardwood Floor
- 厨房: Breakfast Bar, Eat-In Kitchen, Ceramic Floor
- 挂盘公司: Re/Max Hallmark Realty Ltd. - Disclaimer: The information contained in this listing has not been verified by Re/Max Hallmark Realty Ltd. and should be verified by the buyer.



















