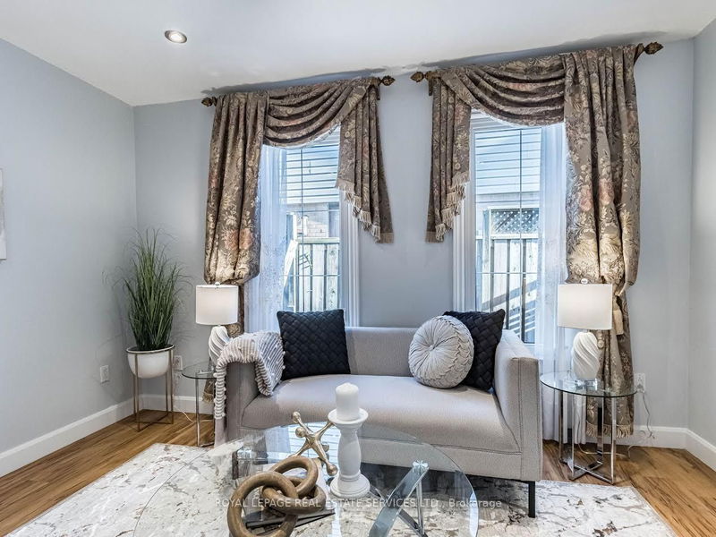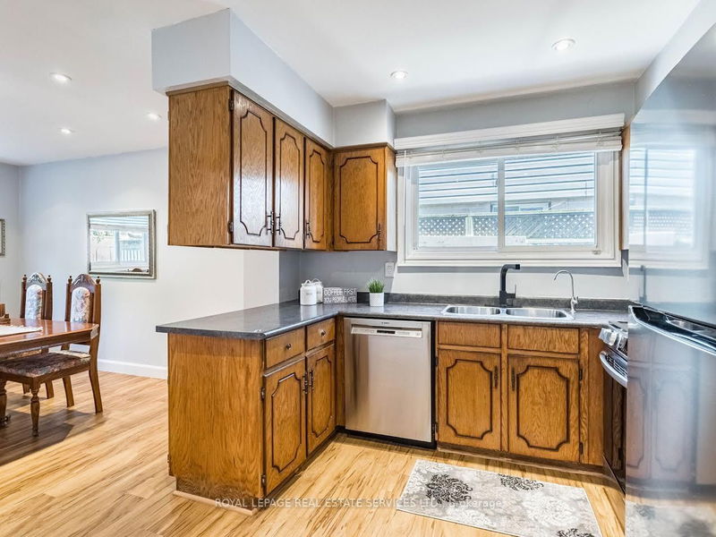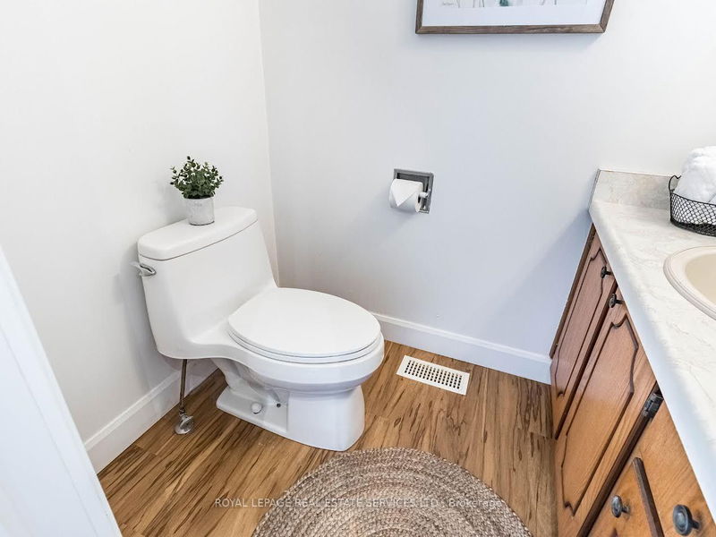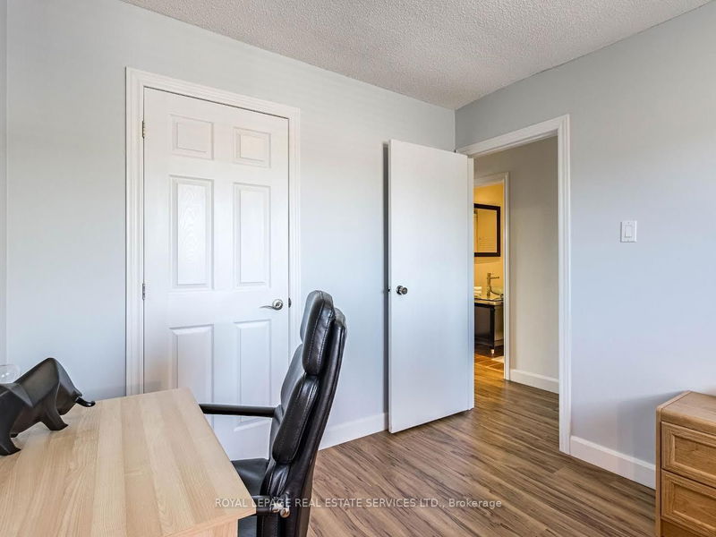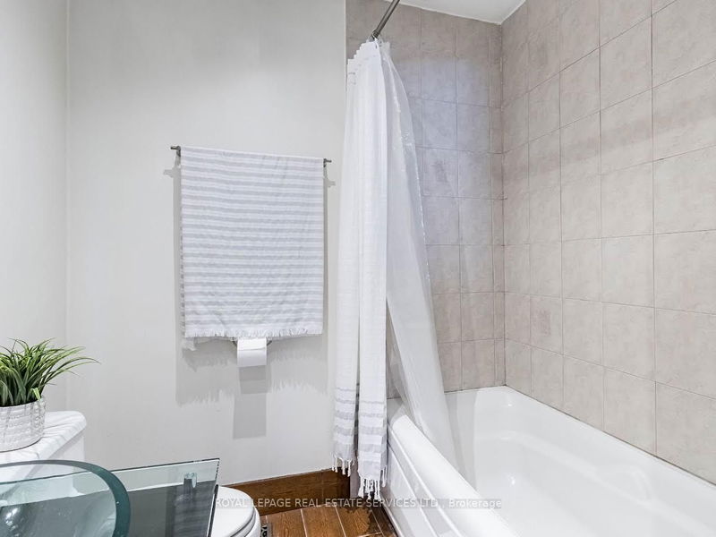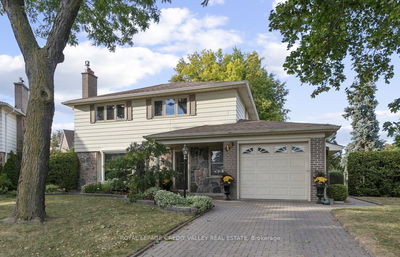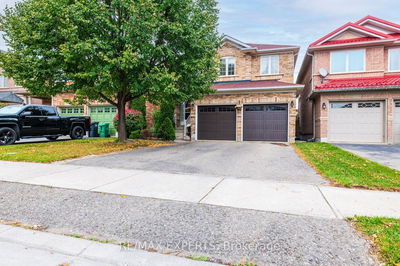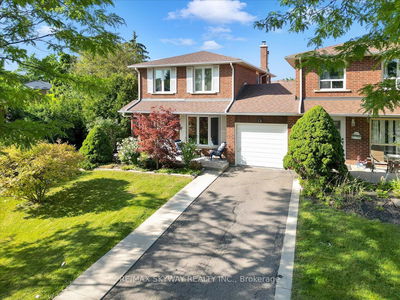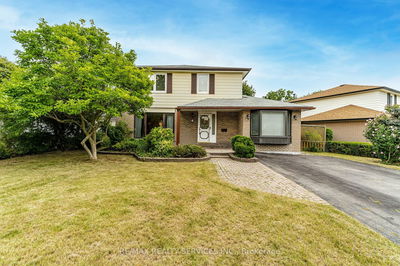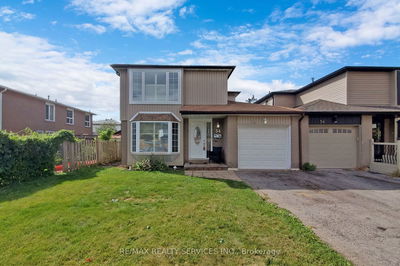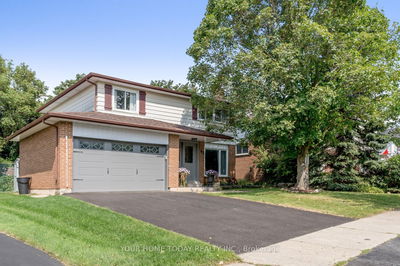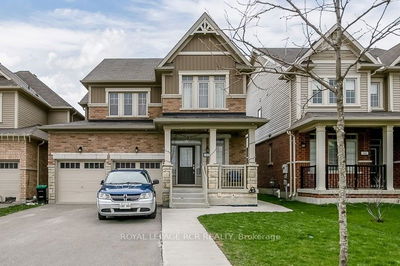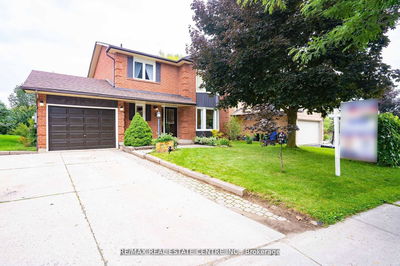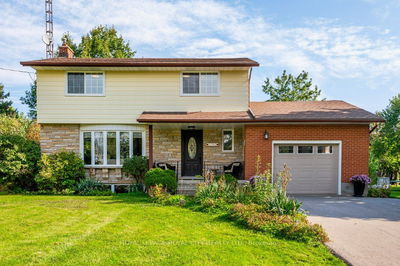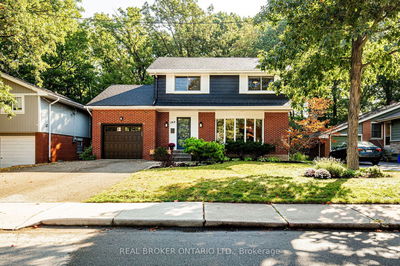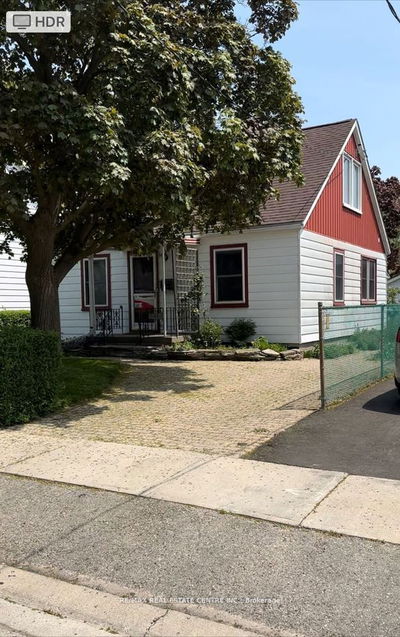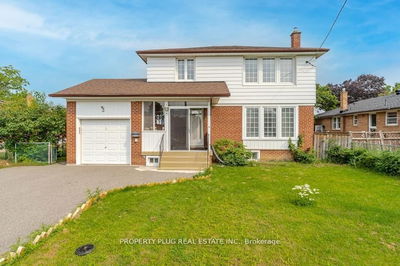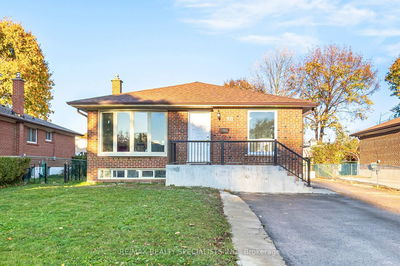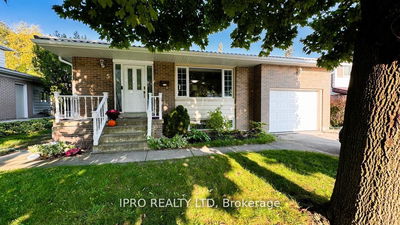A fantastic location close to the best of area amenities and an immaculately maintained detached home come together at 126 Harold St. Impeccable exterior, driveway & landscaping 2021, with inviting front porch. Well designed floor plan w/ Beautiful laminate floors, some formal rooms & some casual rooms perfect for any type of family. Inviting family room features w/o to the yard just off the kitchen, perfect for entertaining. Gorgeous king size primary bedroom with a w/I closet, ensuite bath and a one-of-a-kind massive window, showering the upper level in sunshine. Approx age of upgrades: Flooring 2018, driveway 2021, some appliances 2023, Lennox Furnace 2018, AC 2018, CVAC. How fantastic!. You will love all this home has to offer and its proximity to vibrant area amenities!
详情
- 上市时间: Tuesday, November 21, 2023
- 3D看房: View Virtual Tour for 126 Harold Street
- 城市: Brampton
- 社区: Brampton South
- 交叉路口: Mcmurchy Ave S / Harold St
- 详细地址: 126 Harold Street, Brampton, L6Y 2E9, Ontario, Canada
- 客厅: Laminate, Formal Rm, O/Looks Frontyard
- 家庭房: Laminate, O/Looks Garden, W/O To Yard
- 厨房: Laminate, O/Looks Dining, Stainless Steel Appl
- 挂盘公司: Royal Lepage Real Estate Services Ltd. - Disclaimer: The information contained in this listing has not been verified by Royal Lepage Real Estate Services Ltd. and should be verified by the buyer.








