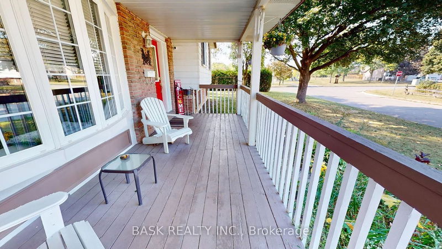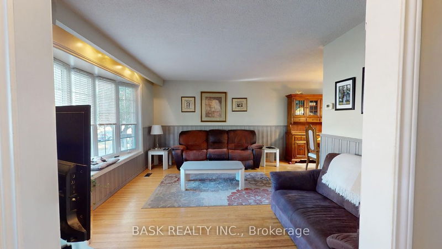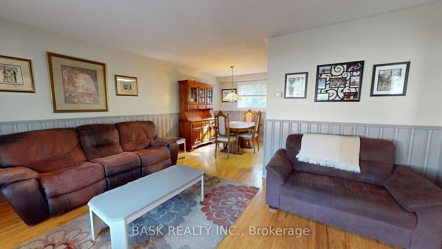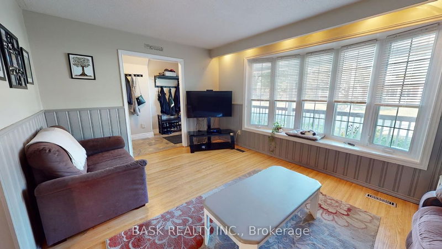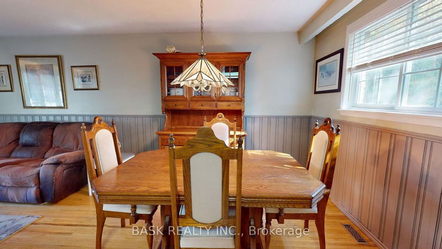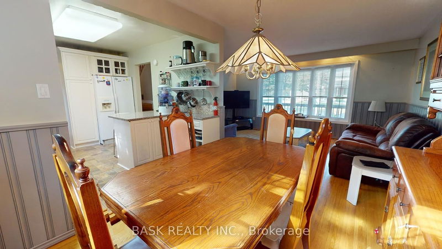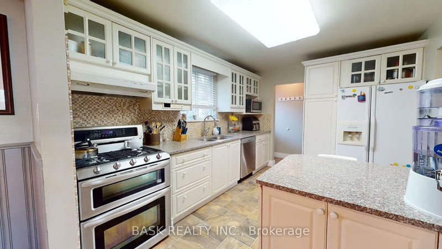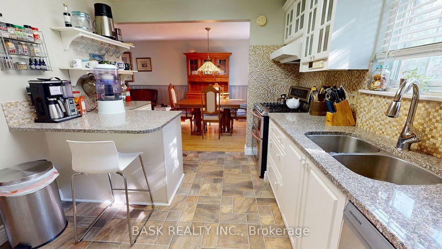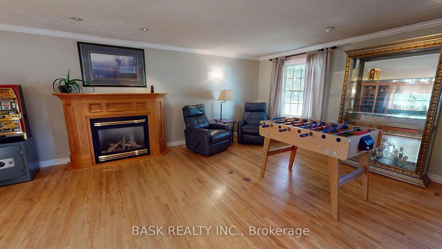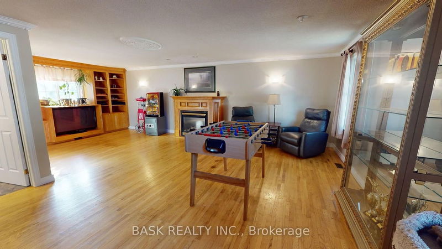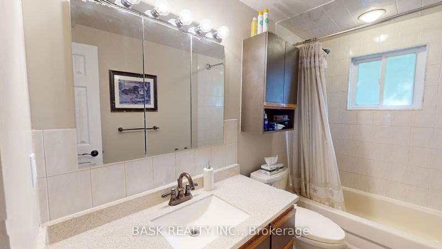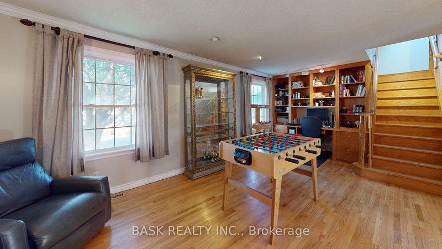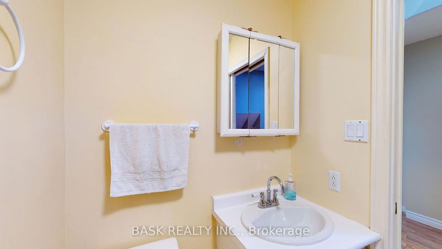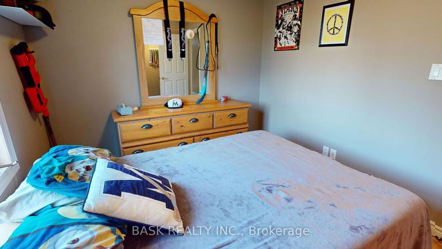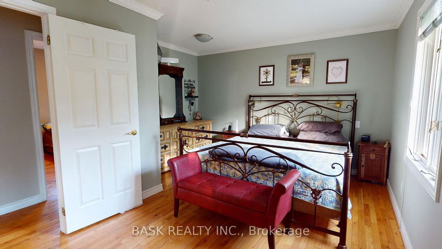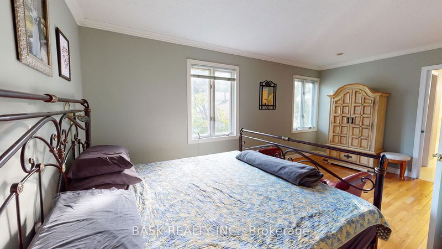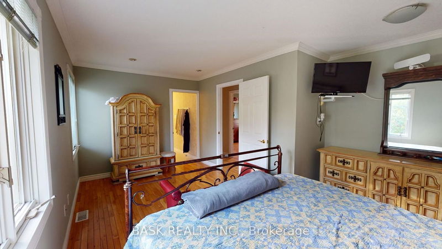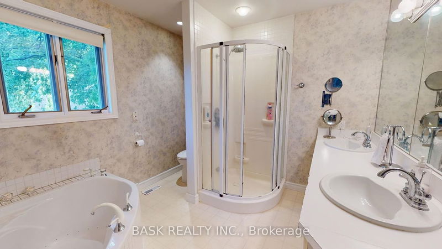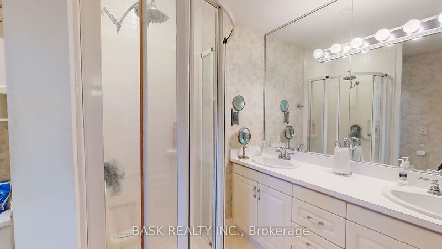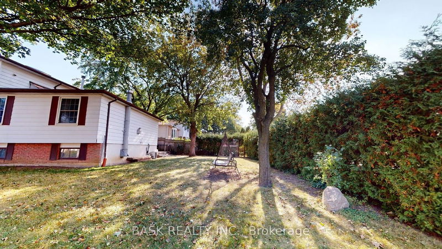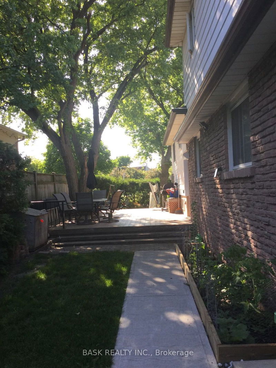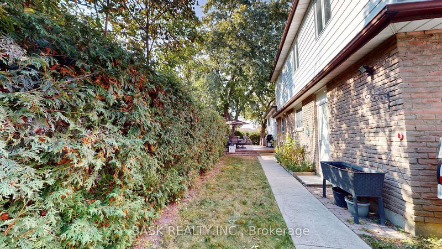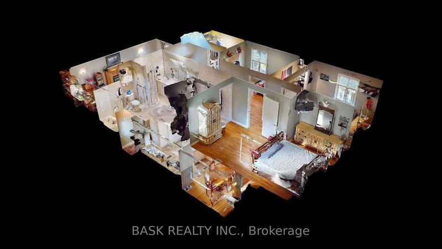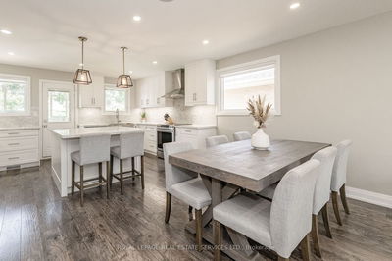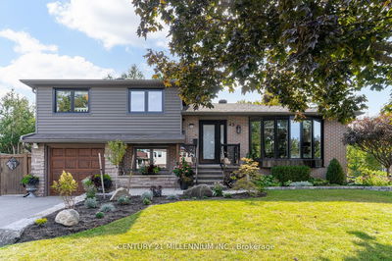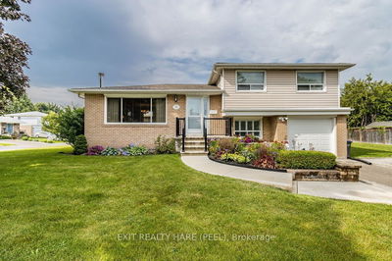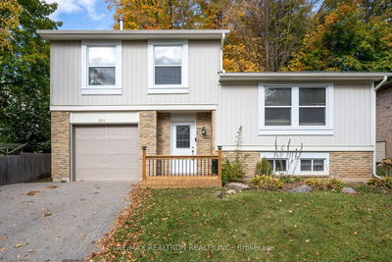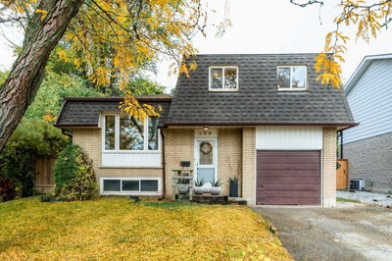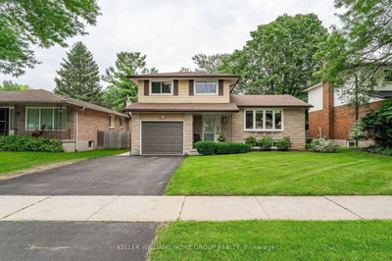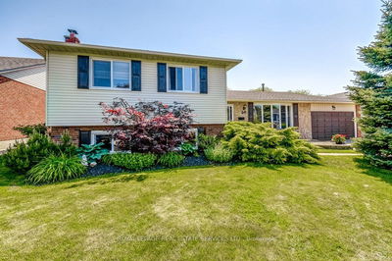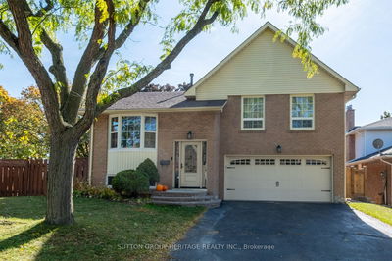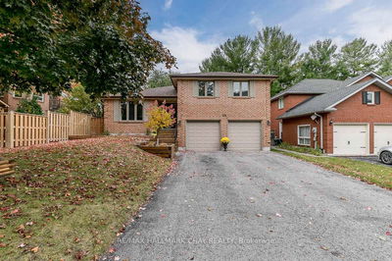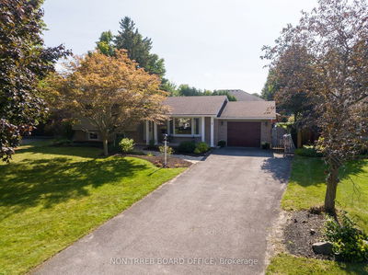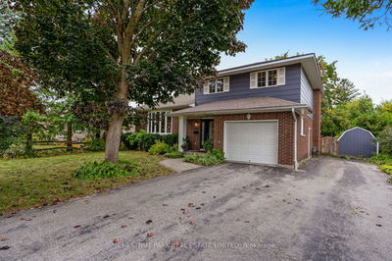Welcome to This charming 3 bedroom detached 4 level side-split home offers a perfect blend of comfort, style, and functionality. Nestled in a tranquil neighbourhood, this home boasts an inviting ambiance and a host of appealing features. Main floor level features a cozy kitchen dining room and a living room with a large bay window that allow natural light to flood in, creating a warm and inviting atmosphere. Family room is on the second level, serves as a fantastic entertainment space. Whether you're watching movies, playing games, or simply enjoying quality family time. This room is designed for comfort and enjoyment. Third level features the bedrooms each with its own charm. Primary bedroom includes a 6-piece ensuite bathroom for added convenience and privacy. Lower level has a game room with a pool table for your enjoyment and has the potential for basement appartment/in-law suite.
详情
- 上市时间: Tuesday, November 21, 2023
- 3D看房: View Virtual Tour for 1 Geneva Crescent
- 城市: Brampton
- 社区: Northgate
- 交叉路口: Torbram Rd And Queen St E
- 详细地址: 1 Geneva Crescent, Brampton, L6S 1K7, Ontario, Canada
- 厨房: Granite Counter, Undermount Sink, Backsplash
- 客厅: Hardwood Floor, Bay Window
- 家庭房: Hardwood Floor, Gas Fireplace
- 挂盘公司: Bask Realty Inc. - Disclaimer: The information contained in this listing has not been verified by Bask Realty Inc. and should be verified by the buyer.




