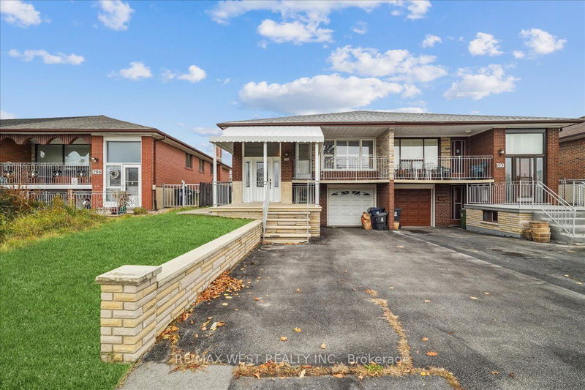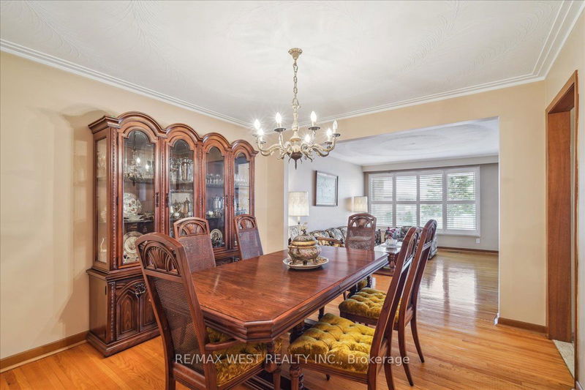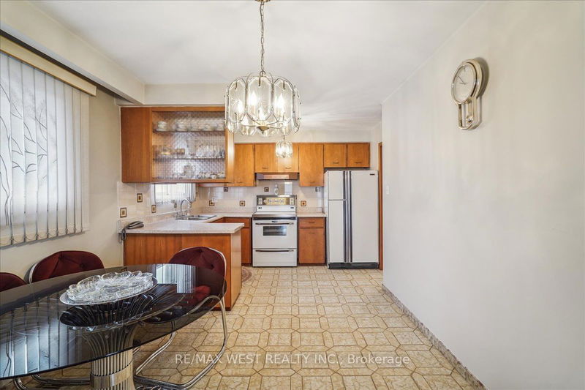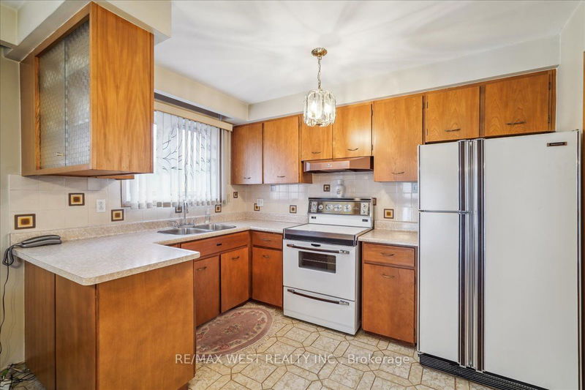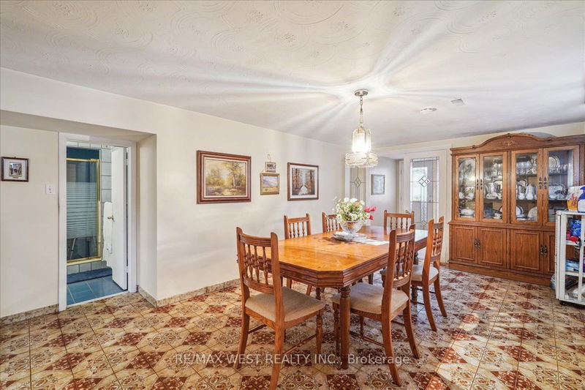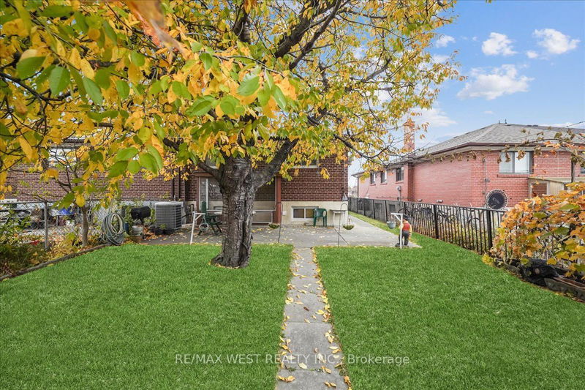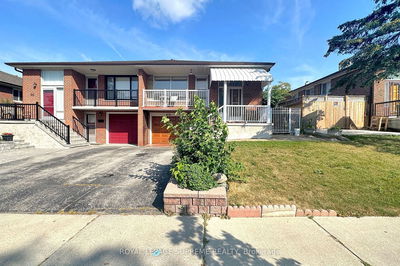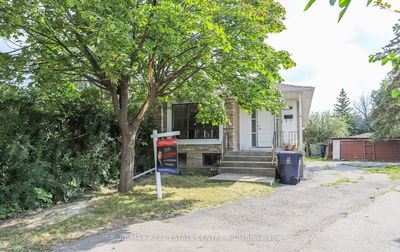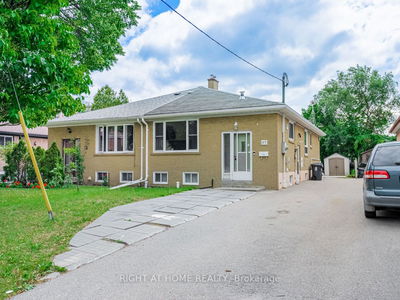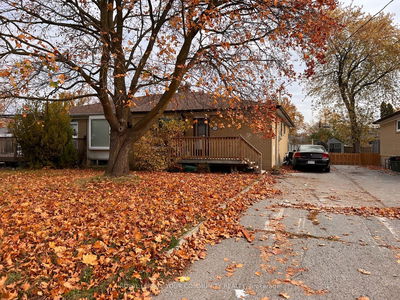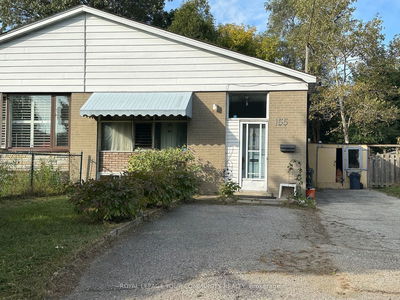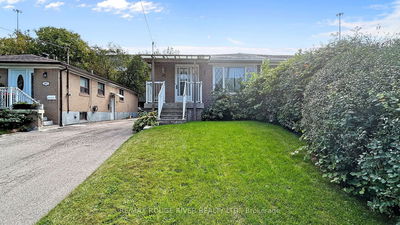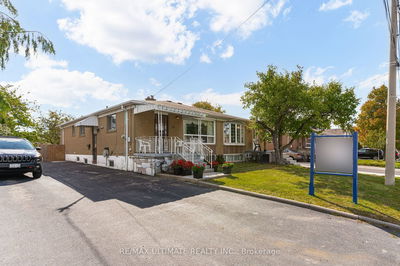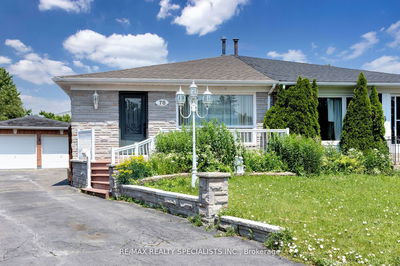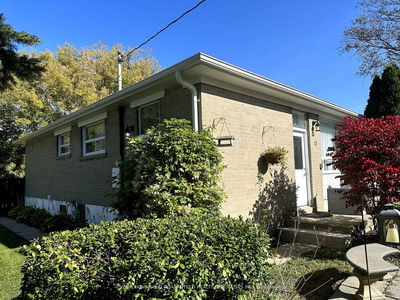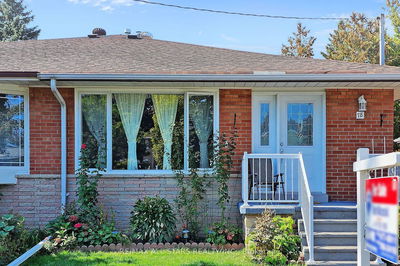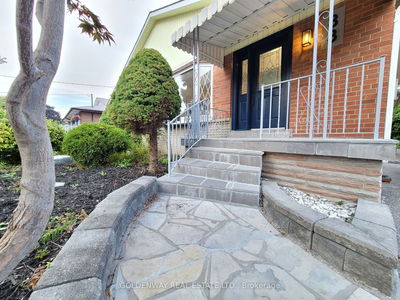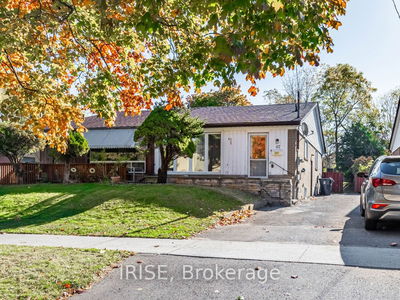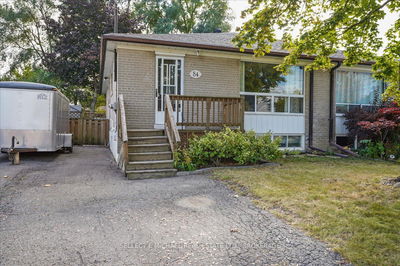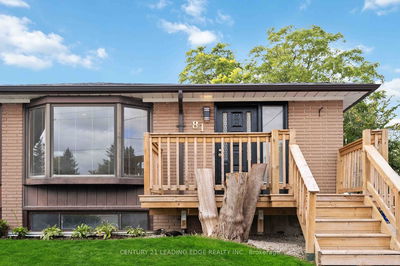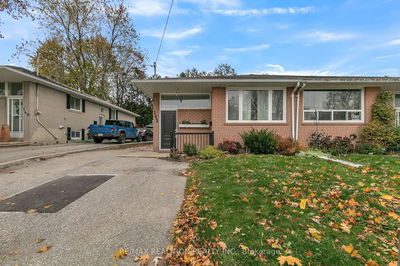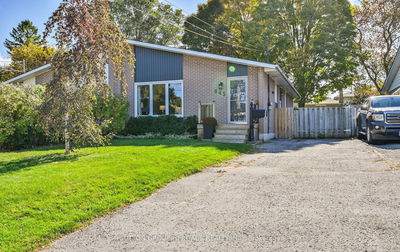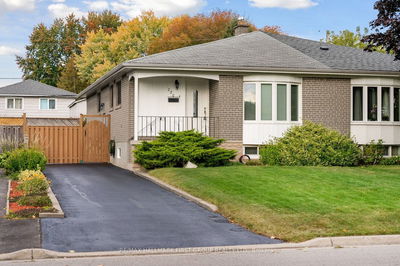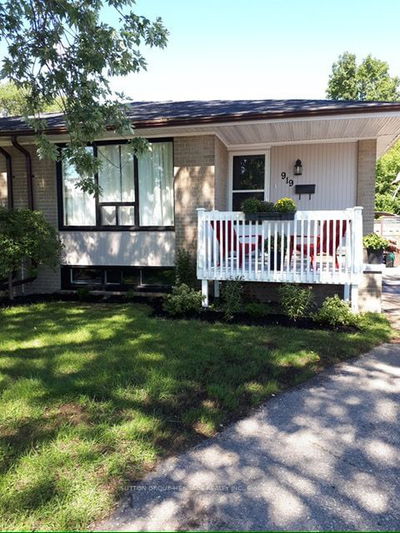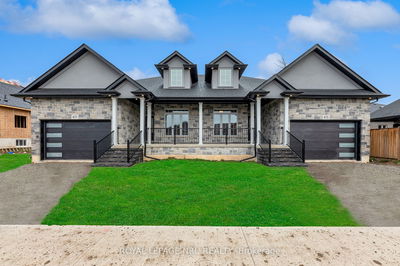Semi-Detached 3 Bedroom With Large Floorplan & Bedrooms. Suitable For Large Family. One Of The Largest Semis Of It's Time Built By Recognized Italian Craftsman. Well Cared For And Loved Family Home With Eat-In Kitchen, Hardwood Floors Throughout. Upgraded Vinyl Windows ('18) Ext Doors ('18) HVAC ('21) Shingles ('20) Gas Fireplace In Bsmt With Bright And Open Bsmt Apt. Multiple Walk-Outs From Bsmt. No Neighbours Behind. Income Potential In High Demand Area, Close To Highway 400 Minutes To New Subway Line 1 Extension. Close To All Amenities - Shopping Corridor, Vaughan Mills, Transit, Location, Location, Location!! Walking Distance To York University!
详情
- 上市时间: Tuesday, November 07, 2023
- 城市: Toronto
- 社区: Black Creek
- 交叉路口: 400 & Steeles
- 详细地址: 298 Hullmar Drive, Toronto, M3N 2G1, Ontario, Canada
- 客厅: Hardwood Floor, W/O To Balcony, Crown Moulding
- 厨房: Ceramic Floor, Eat-In Kitchen
- 家庭房: Gas Fireplace, Above Grade Window
- 厨房: Ceramic Floor, W/O To Yard
- 挂盘公司: Re/Max West Realty Inc. - Disclaimer: The information contained in this listing has not been verified by Re/Max West Realty Inc. and should be verified by the buyer.

