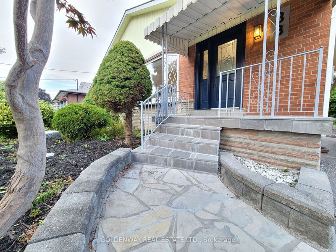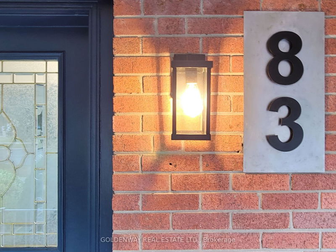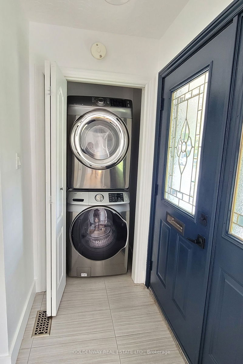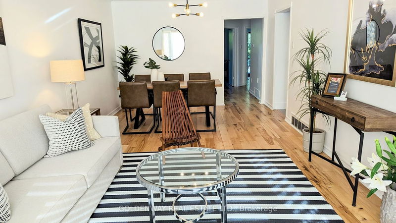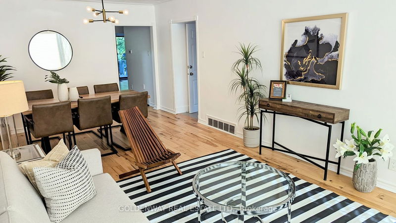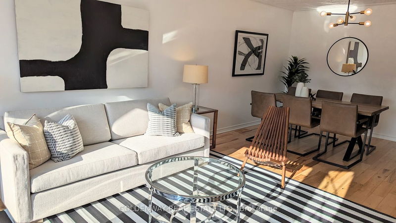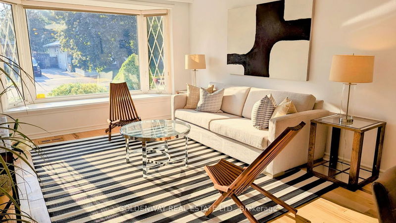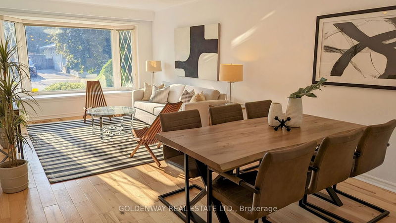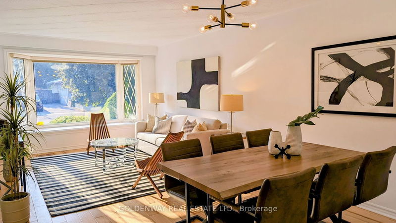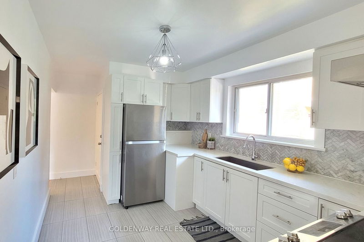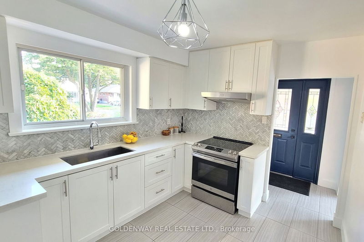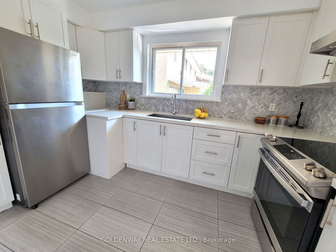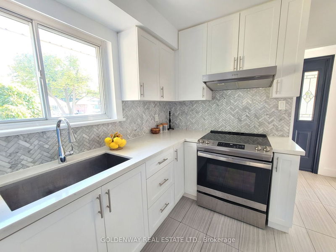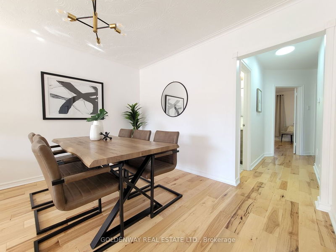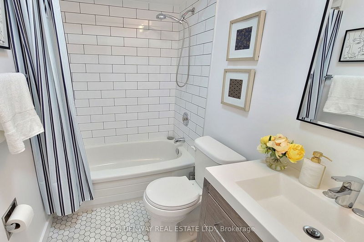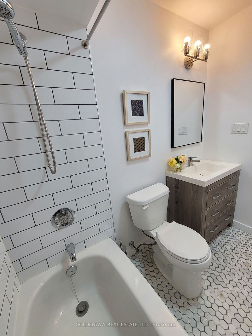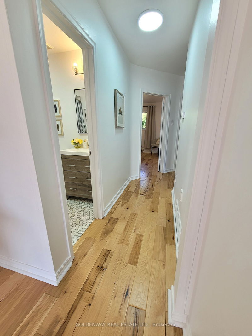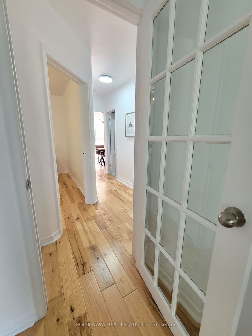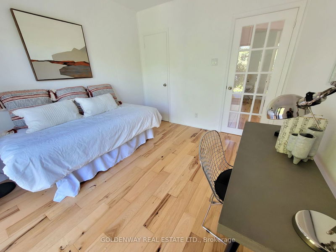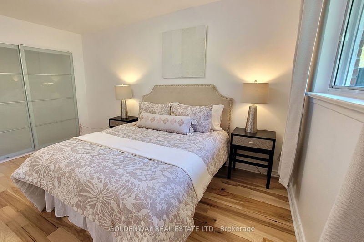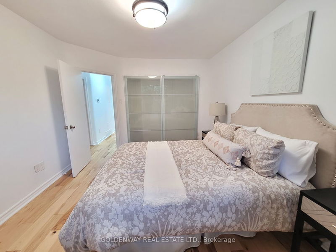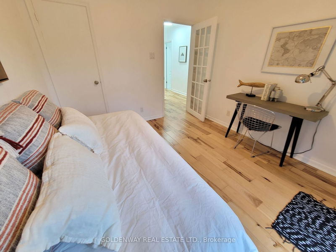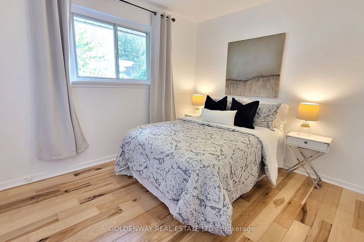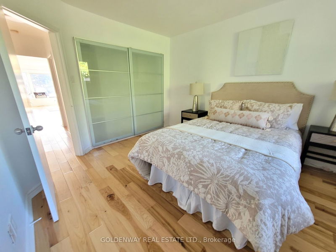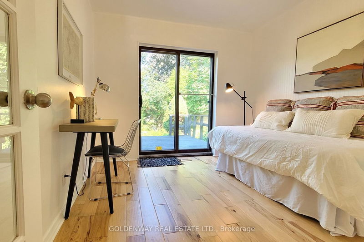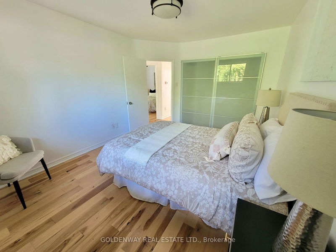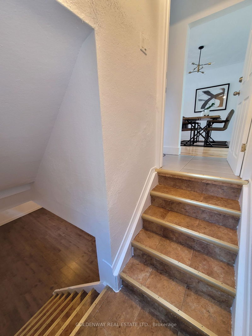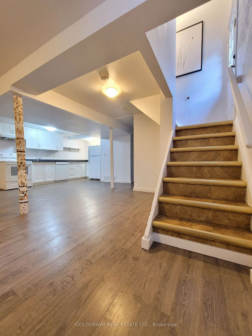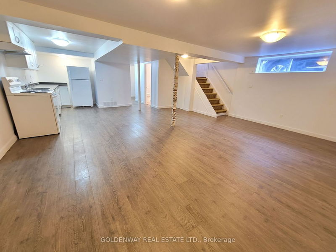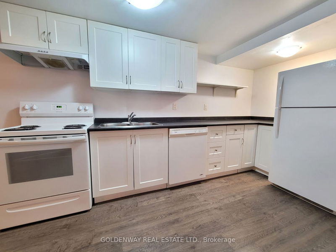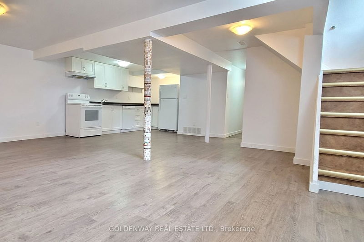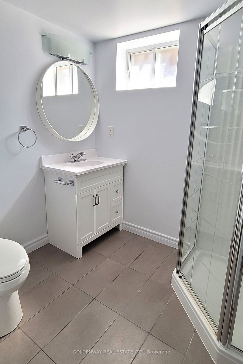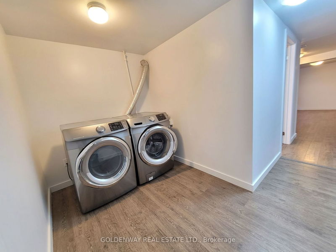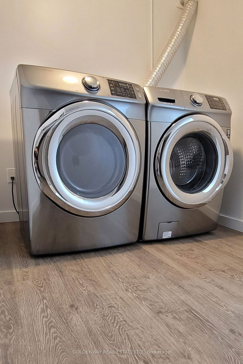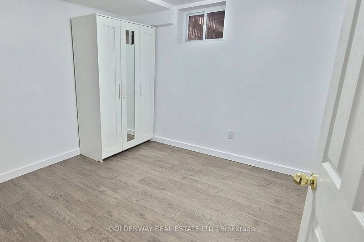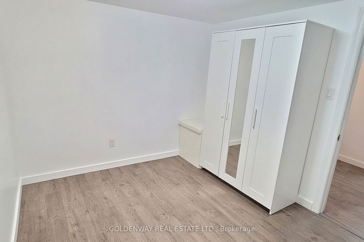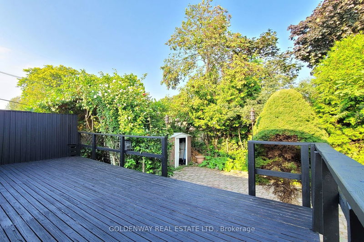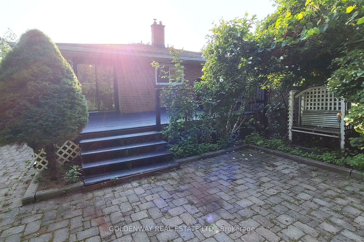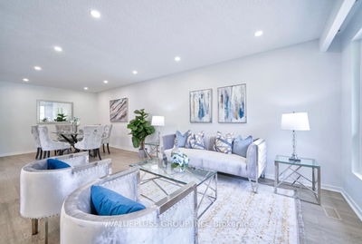A Bright And Spacious 1049 Sqft (Source From MPAC) Renovated Brick Bungalow in A Desirable Neighborhood. New Banas Stones Installed On Front Steps And Porch Welcomes You To This Freshly Painted Home. Main Level Has 3 Bedrooms, One With Patio Access To A Large Entertainer's Deck And A Fenced Private Garden, Wide Plank Maple Hardwood Flooring And Main Floor S/S Laundry. Kitchen And Bathroom Upgrades Include Quartz Countertops, New Cabinets, Marble Backsplash, S/S Appliances, Marble And Porcelain Floor Tiles. Basement Is Ideal For An In Law Suite With Separate Entrance, 2 Extra Bedrooms, 4 Piece Bathroom, Living/Dining Space, Full Kitchen Include Dishwasher, In Suite S/S Washer/Dryer And Laminate Flooring With Sump Pump And Back Water Valve Installed. House Is In Turn Key, Move In Condition And Conveniently Close To 401, TTC, Schools, Parks And Cedarbrae Mall.
详情
- 上市时间: Thursday, August 17, 2023
- 城市: Toronto
- 社区: Woburn
- 交叉路口: Bellamy & Lawrence Ave East
- 详细地址: 83 Rochman Boulevard, Toronto, M1H 1S1, Ontario, Canada
- 客厅: Bay Window, Hardwood Floor, Combined W/Dining
- 厨房: Quartz Counter, Backsplash, Stainless Steel Appl
- 客厅: Window, Laminate
- 厨房: Open Concept, B/I Dishwasher
- 挂盘公司: Goldenway Real Estate Ltd. - Disclaimer: The information contained in this listing has not been verified by Goldenway Real Estate Ltd. and should be verified by the buyer.

