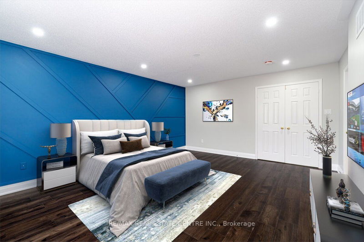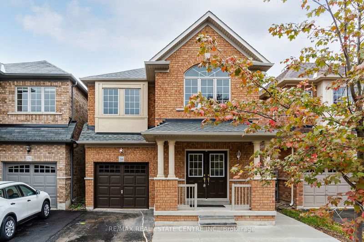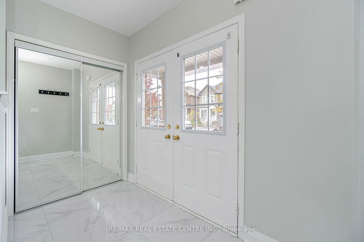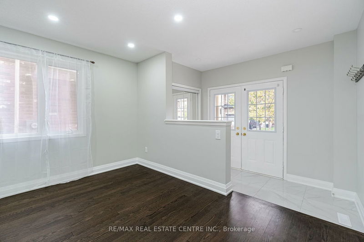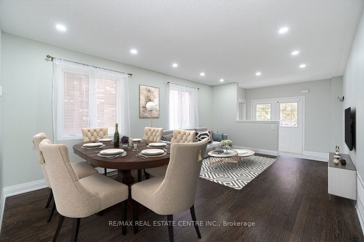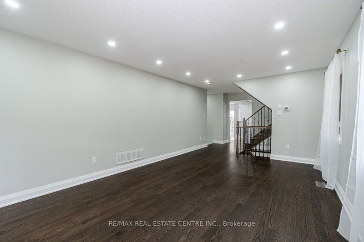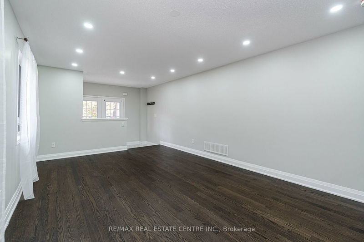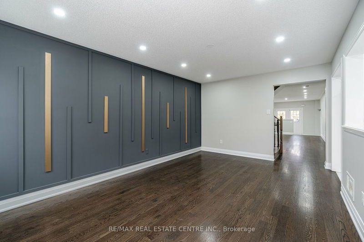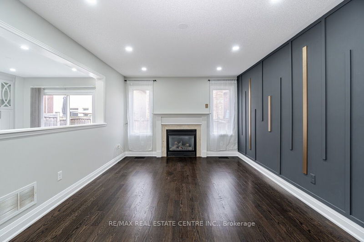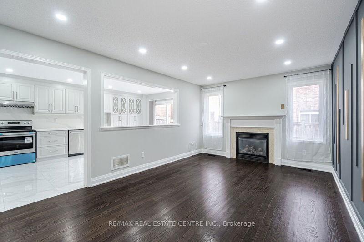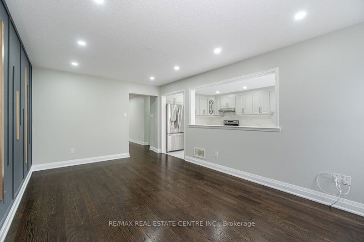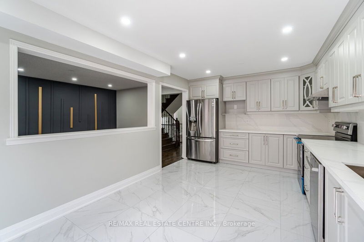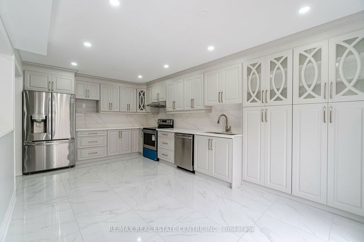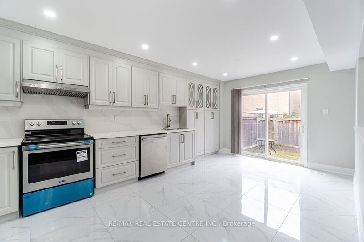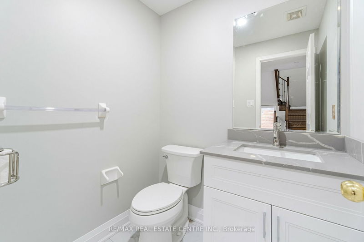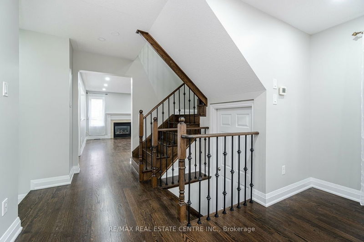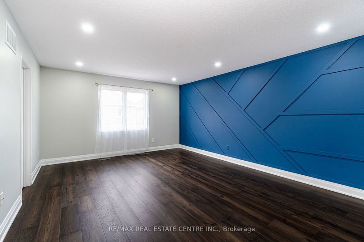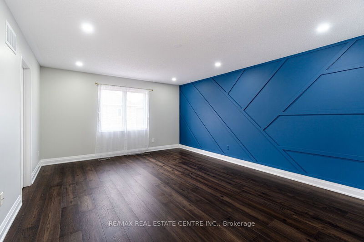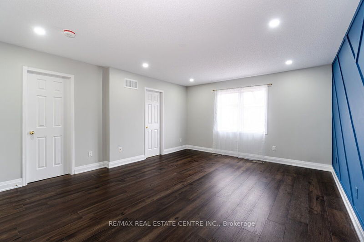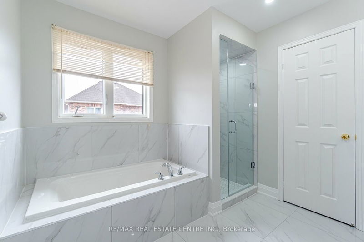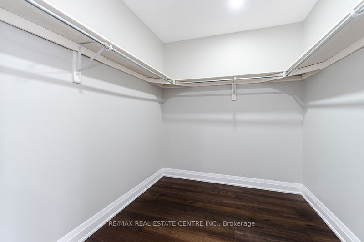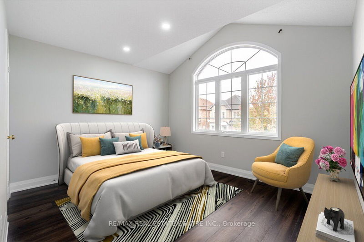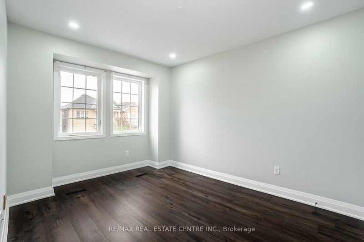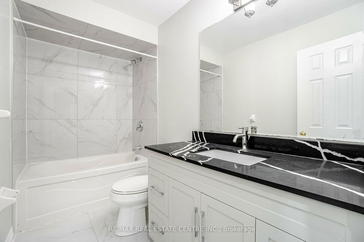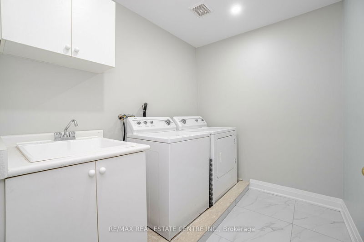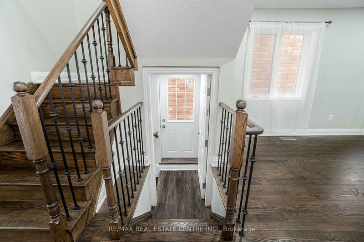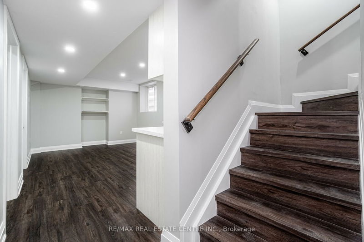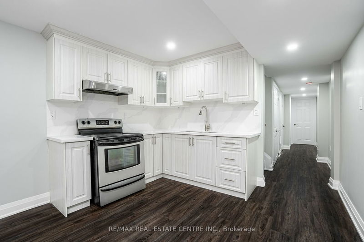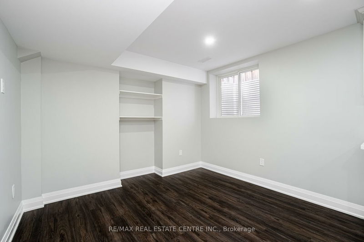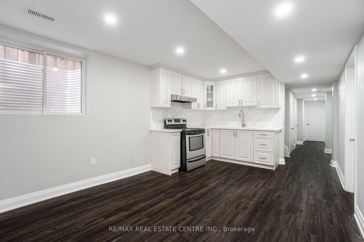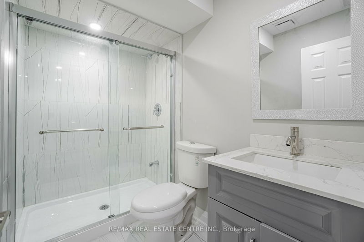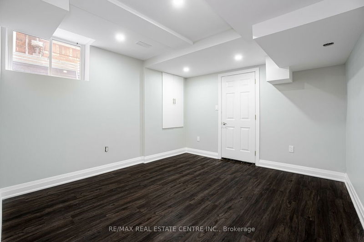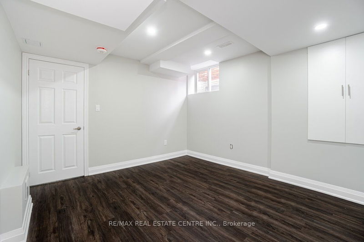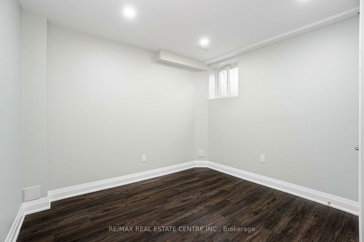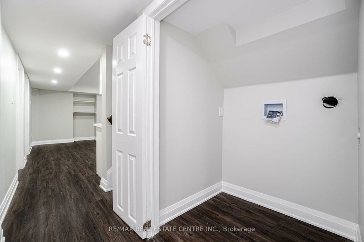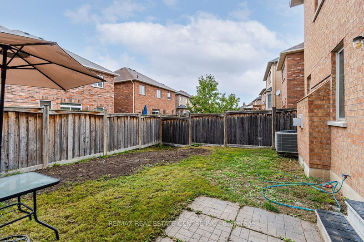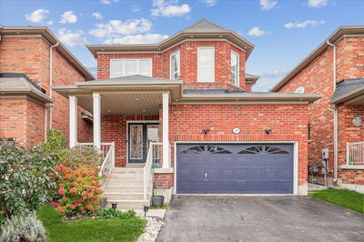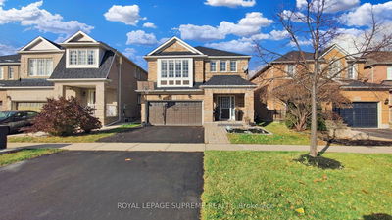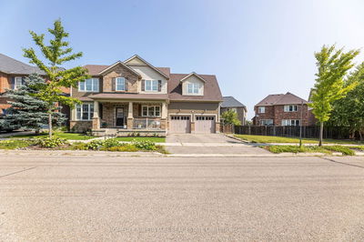YOUR SEARCH ENDS HERE -->> Absolutely Fantastic TOP To BOTTOM Fully Renovated Detach House in the most sought after neighborhood of Milton -->>Over 3000 Sq.ft Living Space-->> Hardwood Flooring on main and 2nd Floor - No Carpet at all -->> LED lighting -->> Freshly painted -->> 24 * 24 Polished Porcelain Tiles -->> Amazing Custom Kitchen Cabinets with Tons of Storage with gorgeous finishes -->> Quartz Counter Tops and matching BS-->> Stainless Steel Appliances -->> Separate Living and Spacious Family Rooms with Fireplace -->> Oak Staircase with Iron spindles-->> 2nd Floor is recently Upgraded with Highend Engineered Hardwood -->> Huge Primary Bedroom with large walk in closet and fully Renovated Master Ensuite with high end solid wood Double sink Vanity-->> Professionally Finished Dream Basement offers 3 BR with large closet spaces -->> Custom cabinets in the basement with LED lighting-->> Sep Entrance and Sep Laundry given huge rental potential upto 2500/M -->> Its a Must see -->
详情
- 上市时间: Monday, November 06, 2023
- 3D看房: View Virtual Tour for 268 Giddings Crescent
- 城市: Milton
- 社区: Scott
- 交叉路口: Scott/Derry
- 详细地址: 268 Giddings Crescent, Milton, L9T 7A9, Ontario, Canada
- 客厅: Hardwood Floor, Led Lighting, Casement Windows
- 家庭房: Hardwood Floor, Led Lighting
- 厨房: Quartz Counter, Porcelain Floor, Custom Backsplash
- 挂盘公司: Re/Max Real Estate Centre Inc. - Disclaimer: The information contained in this listing has not been verified by Re/Max Real Estate Centre Inc. and should be verified by the buyer.

