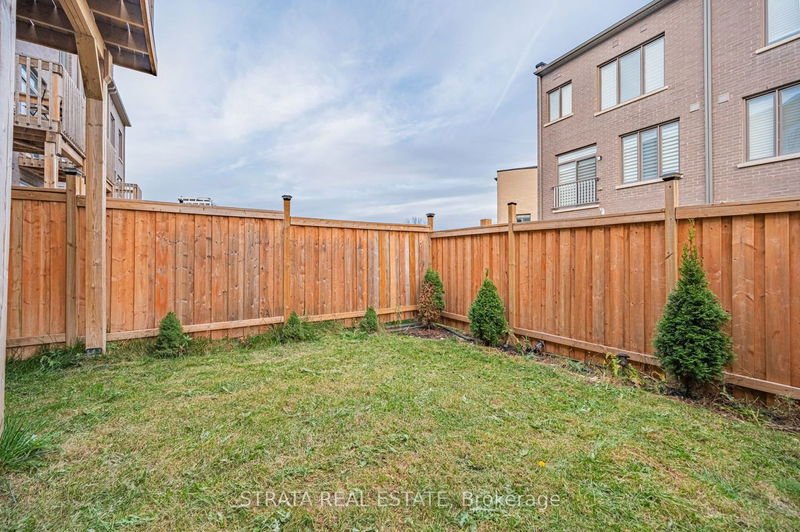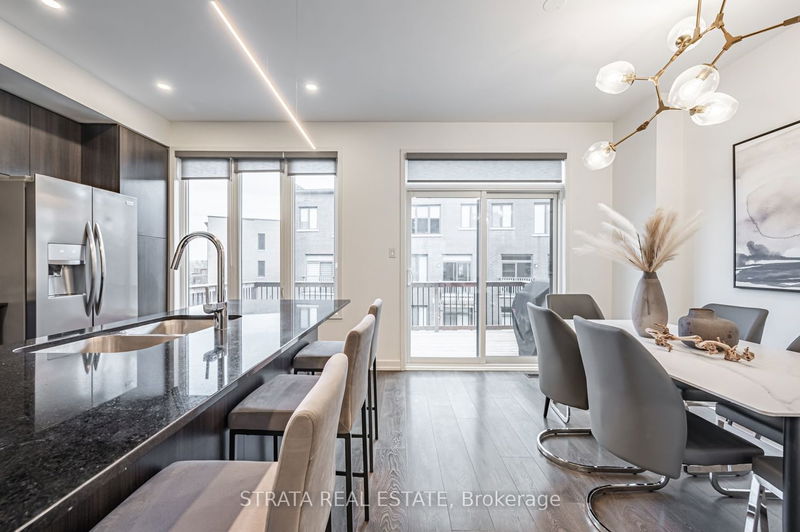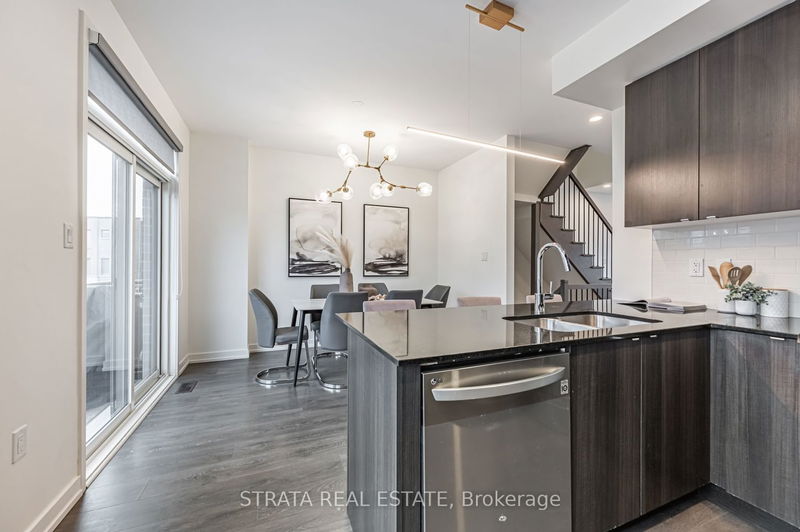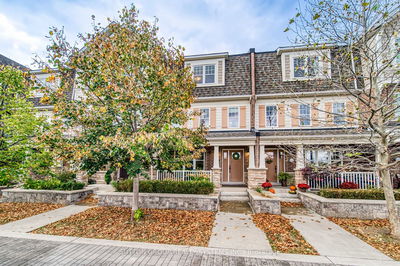Situated in the desirable Uptown Core neighbourhood, 242 Wheat Boom Dr. is an above-grade, 3-story townhome surrounded by restaurants, parks, walking trails, & top-rated public/private schools. This 3-bed, 4-bath home spans over 1900 sqft, boasts 9-foot ceilings, hardwood floors, and new light fixtures throughout. The ground level features a flexible family room with garage access & walkout to private backyard ideal for a guest suite or office. The second floor offers a spacious living room, adjacent dining area, & direct access to an extended private deck. In the kitchen, modern S/S appliances meet quartz countertops, French door fridge & breakfast bar- perfect for entertaining. The third level offers two generously sized bedrooms with closets, an updated full bath, w contemporary fixtures. The primary bedroom offers a full ensuite, a California walk-in closet & access to an additional private deck. Don't miss the opportunity to make this wonderful townhouse your new home!
详情
- 上市时间: Saturday, November 04, 2023
- 3D看房: View Virtual Tour for 242 Wheat Boom Drive
- 城市: Oakville
- 社区: Uptown Core
- 交叉路口: Tafalgar And Dundas
- 详细地址: 242 Wheat Boom Drive, Oakville, L6H 0P4, Ontario, Canada
- 家庭房: 3 Pc Bath, W/O To Garage, W/O To Yard
- 厨房: Quartz Counter, Stainless Steel Appl, Large Window
- 客厅: Hardwood Floor, Pot Lights, Large Window
- 挂盘公司: Strata Real Estate - Disclaimer: The information contained in this listing has not been verified by Strata Real Estate and should be verified by the buyer.






































































