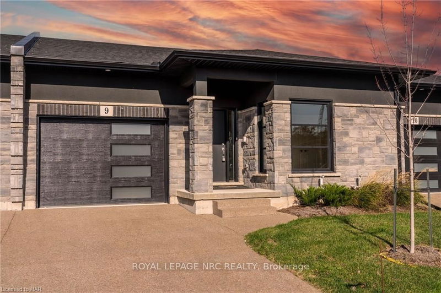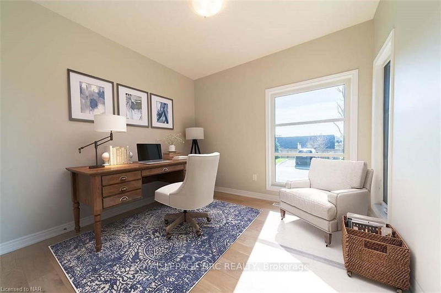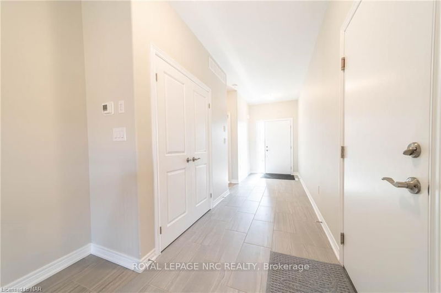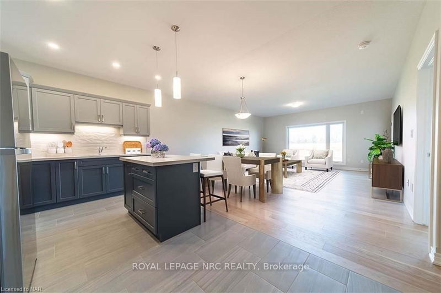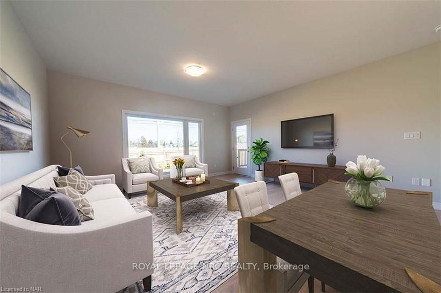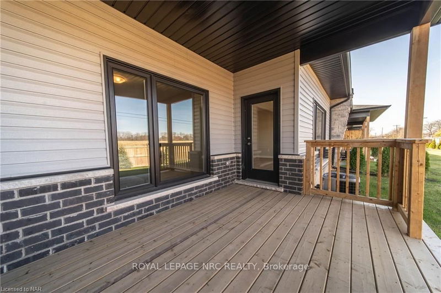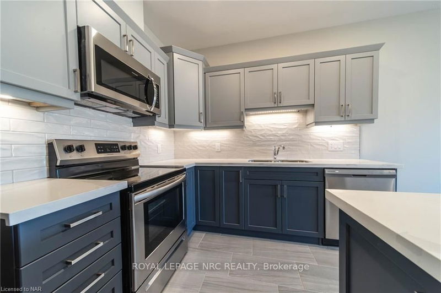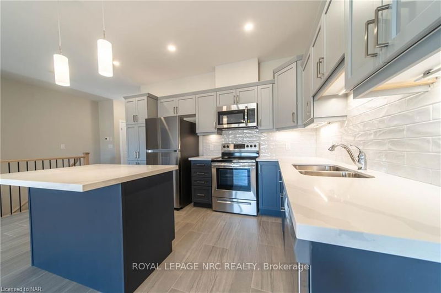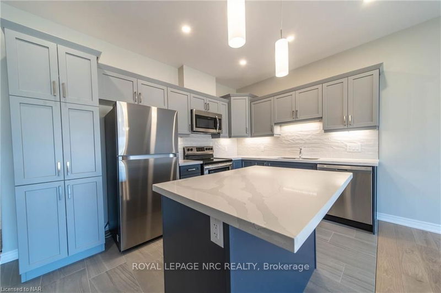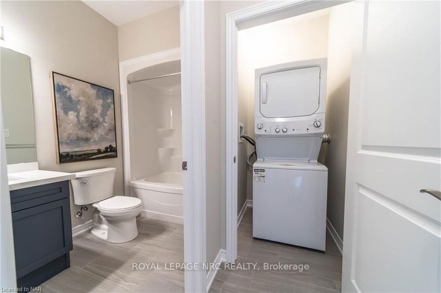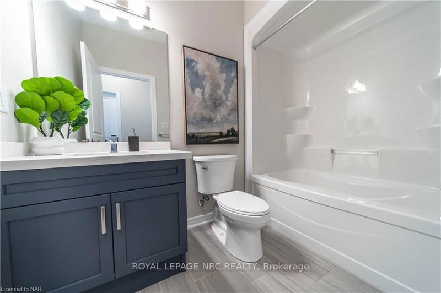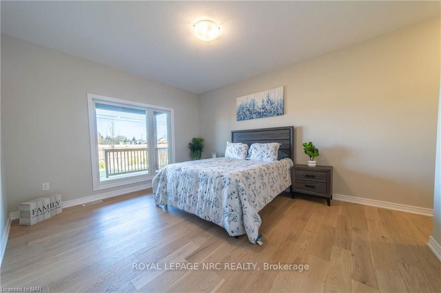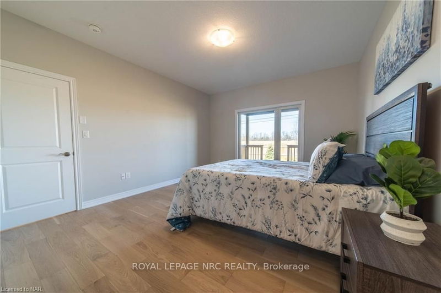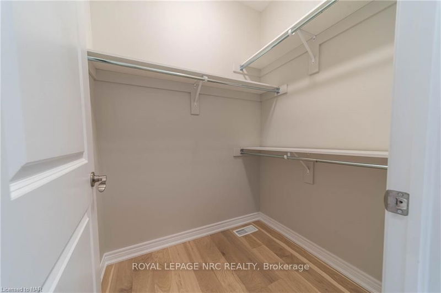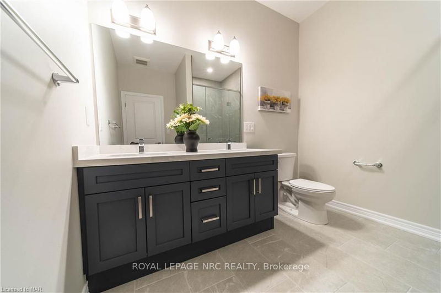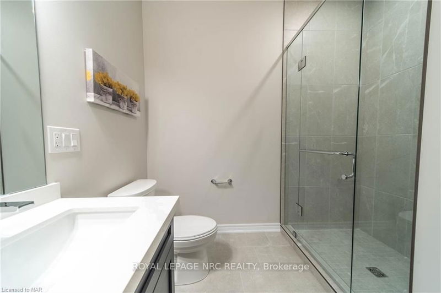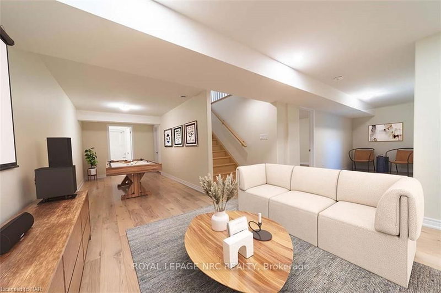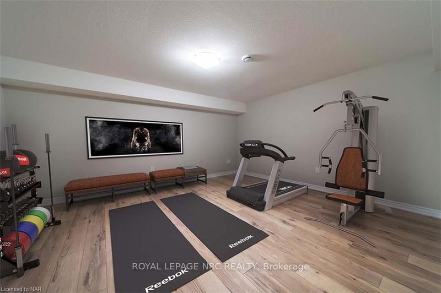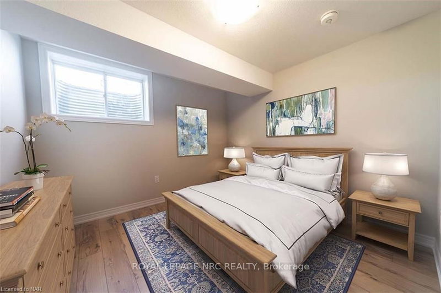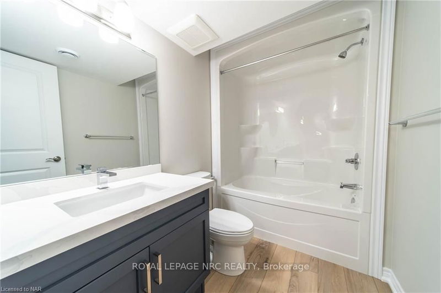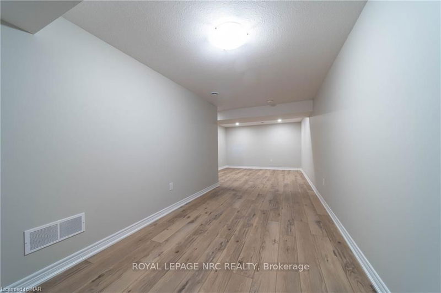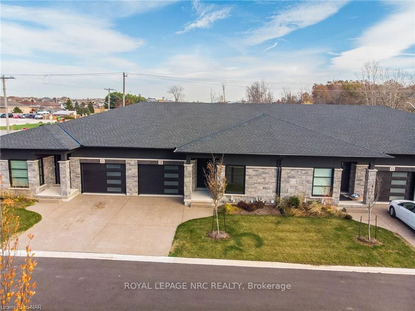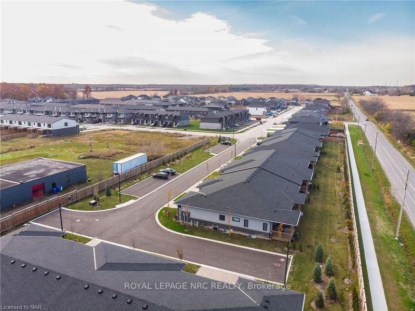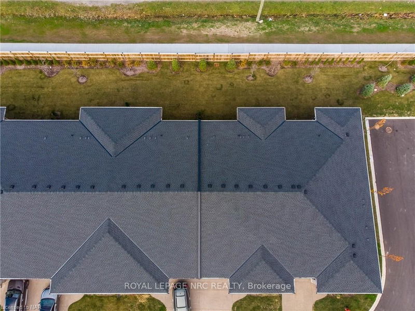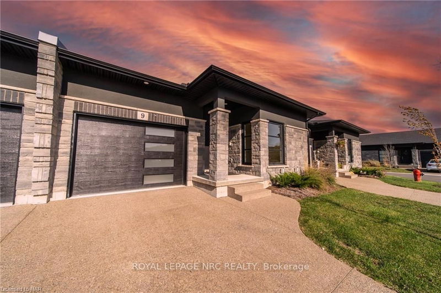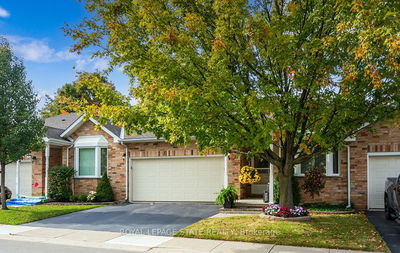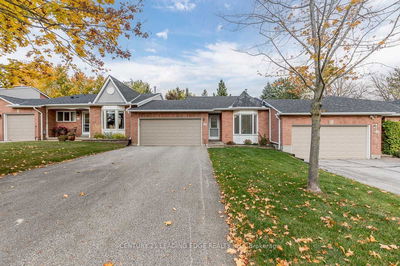You will love this luxurious 2+1 bedroom 3 bathroom Marken-built executive Townhome with no rear neighbours! This is a brand new home in a private community that features over 2,280+ Sq.Ft of living space, 9' ceilings and a fully finished basement! The bright foyer welcomes you to the open floor plan and great room w/ dinette and walk-out to covered deck. Upgraded finishes are evident throughout the home including: quartz countertops, engineered hardwood flooring and luxurious vinyl flooring in the lower level. The modern, two toned kitchen has ss appliances, crown moulding, backsplash and breakfast bar. The divine primary suite presents private views, walk-in closet and luxurious en-suite w/ double sinks and dream shower! The lower level has spacious rec room, 3rd bedroom, 4-piece bath and spacious den that is perfect for a home gym! Full Tarion warranty included. *Builder has multiple units available w/ options for different finishes.
详情
- 上市时间: Tuesday, November 07, 2023
- 3D看房: View Virtual Tour for 9-7138 Parsa Street
- 城市: Niagara Falls
- 交叉路口: Mcleod/Garner
- 详细地址: 9-7138 Parsa Street, Niagara Falls, L2E 6S5, Ontario, Canada
- 厨房: Main
- 客厅: Main
- 挂盘公司: Royal Lepage Nrc Realty - Disclaimer: The information contained in this listing has not been verified by Royal Lepage Nrc Realty and should be verified by the buyer.

