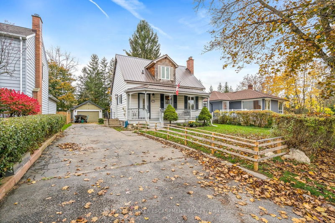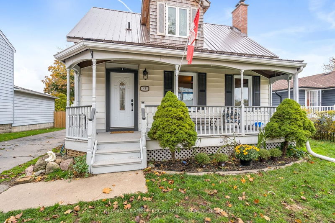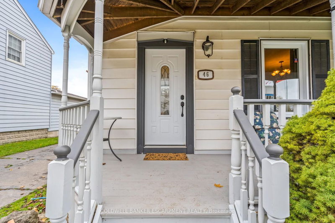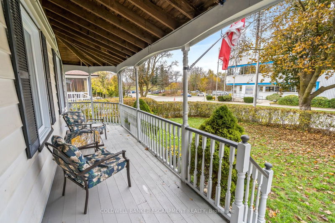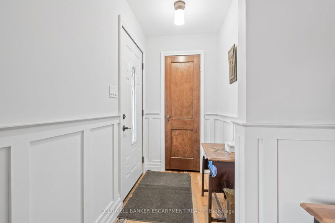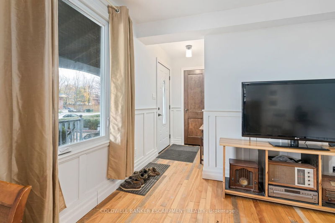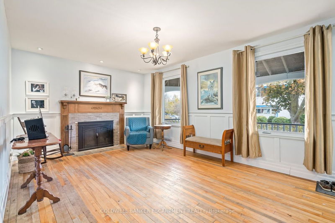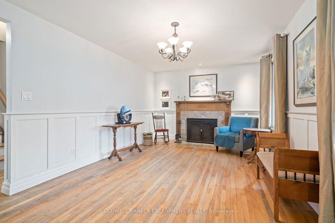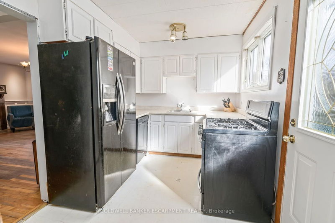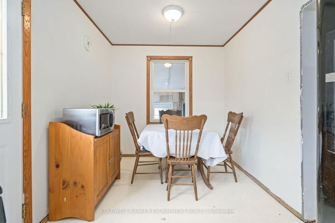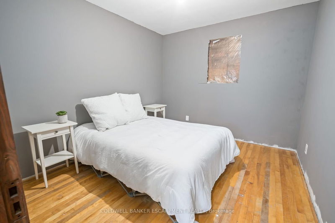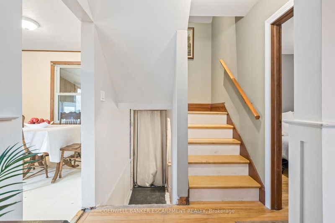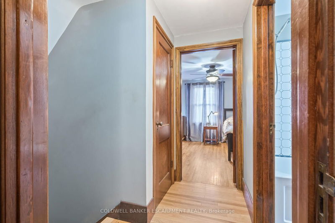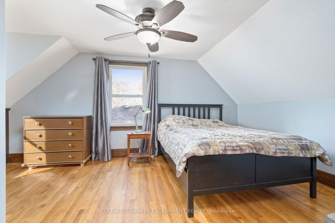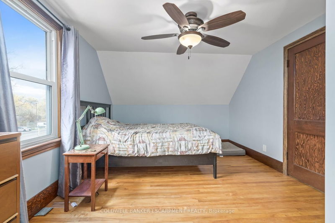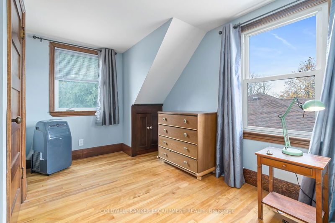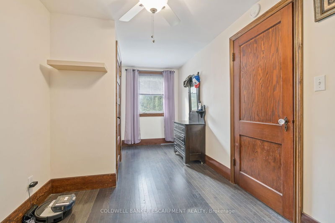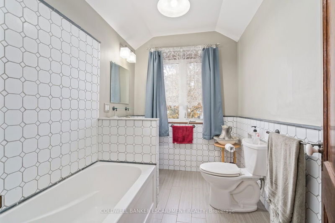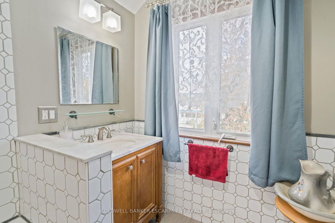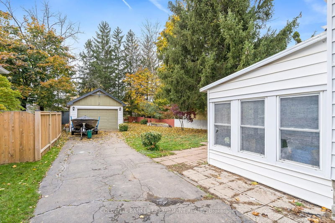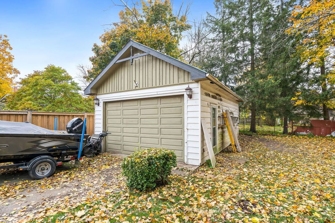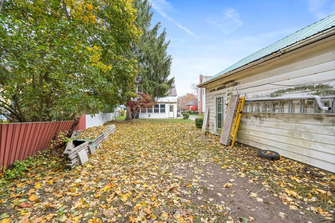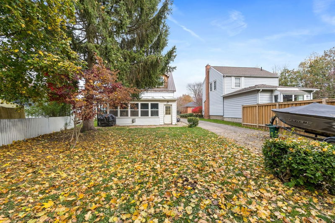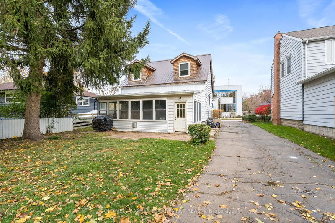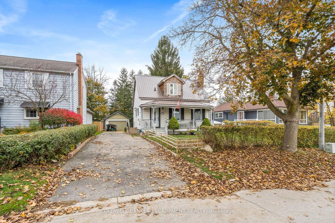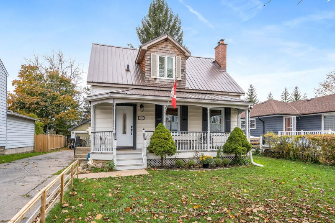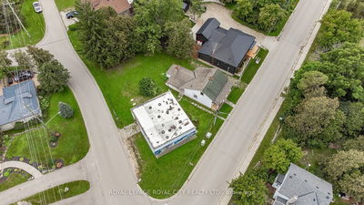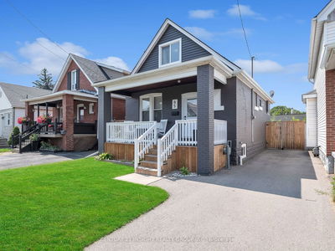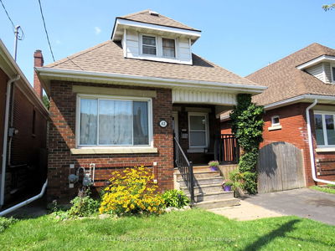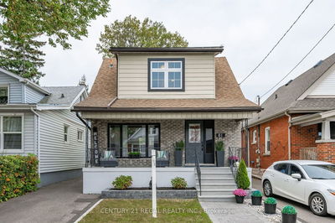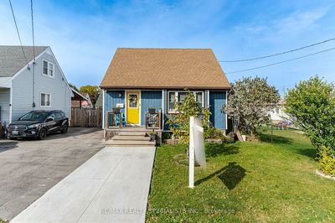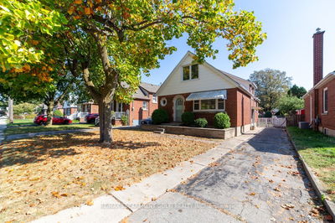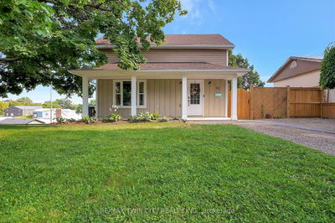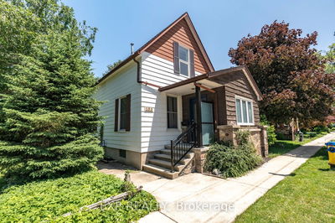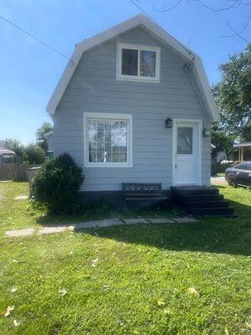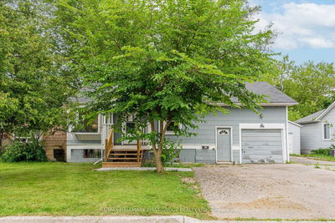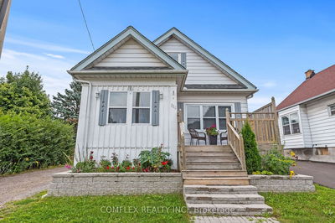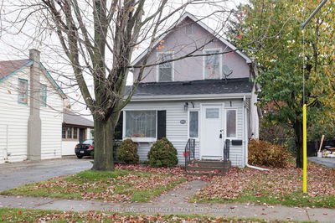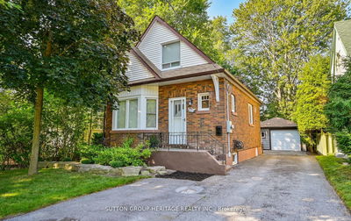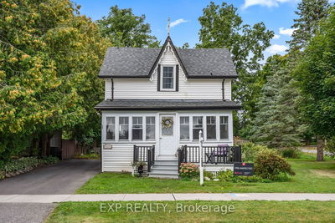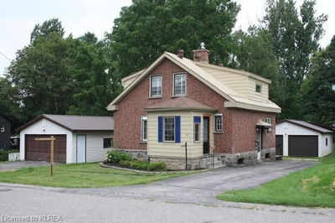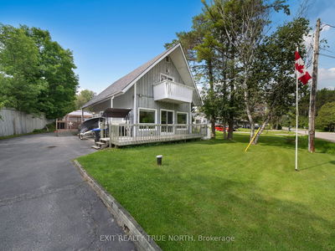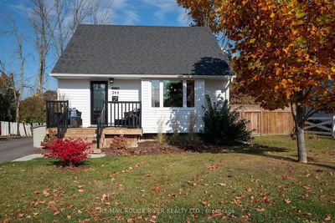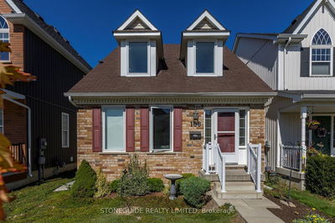Ideally located on a tranquil dead-end street just a short stroll from restaurants, shops, the library, parks, and Fairy Lake. This charming house has many of the original features. The exterior with welcoming covered porch and cedar shake clad dormers. Inside you find the details that make a house a home including wainscoting, wood doors, floors and trim. As you enter the home, the foyer leads to a spacious living room with large windows and decorative fireplace. Eat-in kitchen has a side entrance leading to a BBQ deck. Upstairs, two bedrooms are complemented by a bright 4-piece bathroom. Additionally, there's a versatile spare room on the main floor that could easily transform into a third bedroom or office to suit your needs. This property offers a spacious lot, durable metal roof, and for those who love to work on projects, there's a spacious detached garage with hydro, ideal for a workshop. The long driveway ensures ample parking for your convenience.
详情
- 上市时间: Thursday, November 02, 2023
- 3D看房: View Virtual Tour for 46 Alice Street
- 城市: Halton Hills
- 社区: Acton
- 详细地址: 46 Alice Street, Halton Hills, L7J 2B1, Ontario, Canada
- 厨房: Eat-In Kitchen, Side Door
- 客厅: Hardwood Floor, Wainscoting
- 挂盘公司: Coldwell Banker Escarpment Realty - Disclaimer: The information contained in this listing has not been verified by Coldwell Banker Escarpment Realty and should be verified by the buyer.

