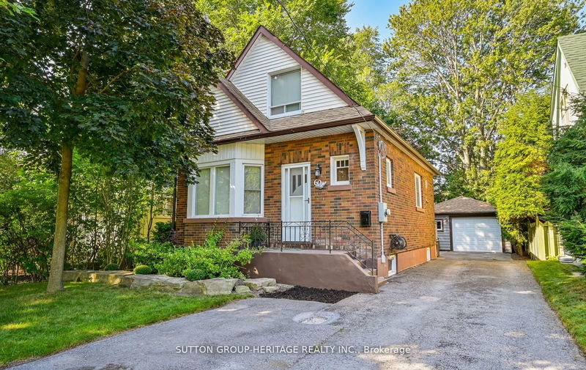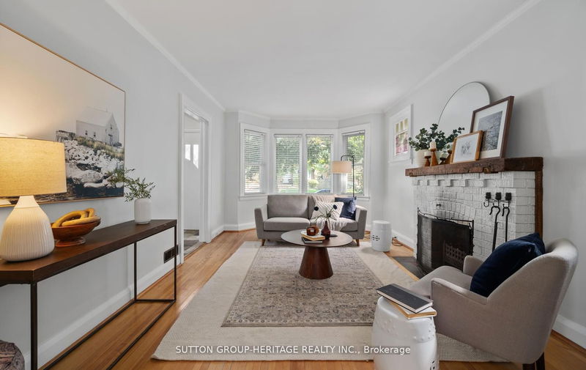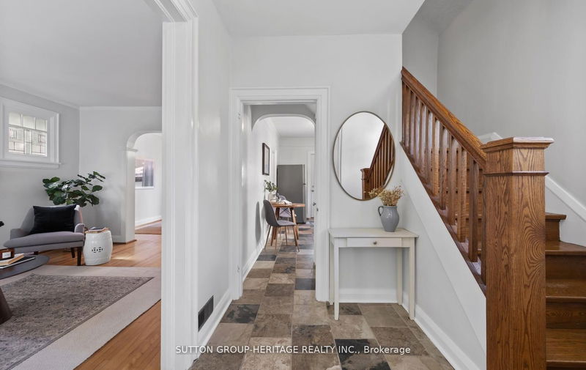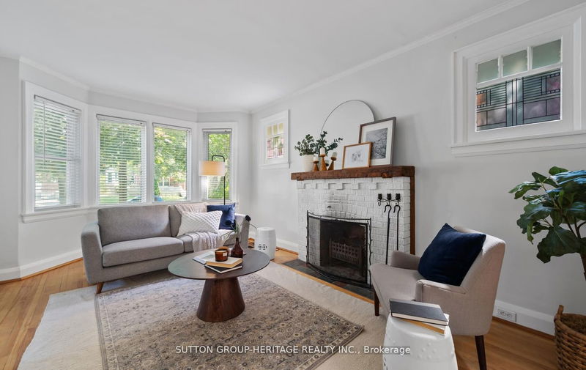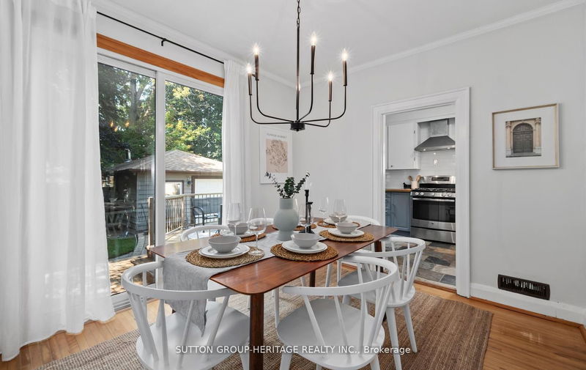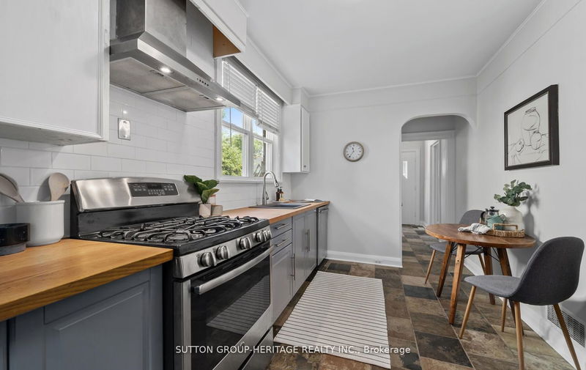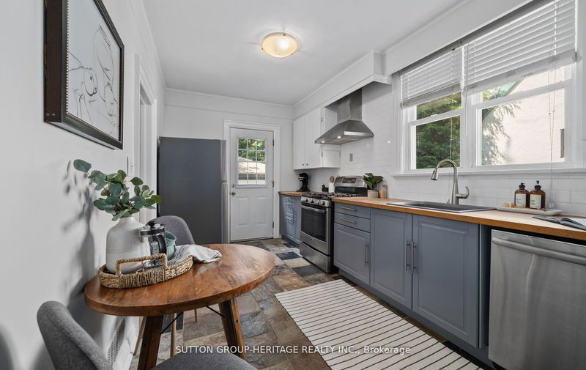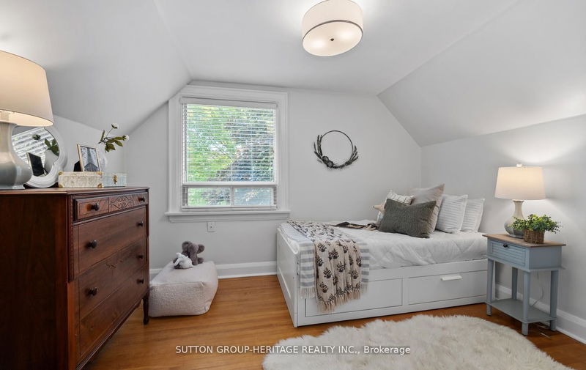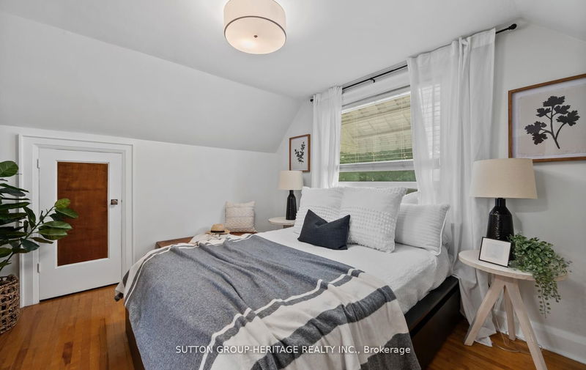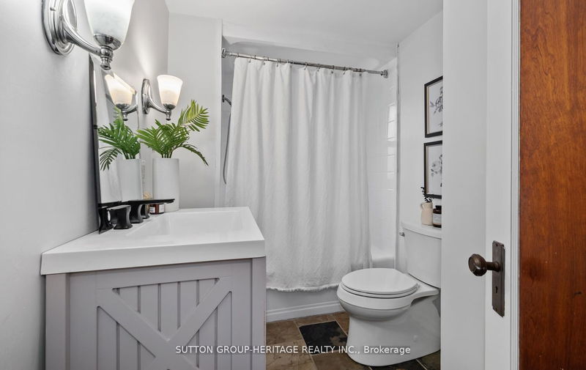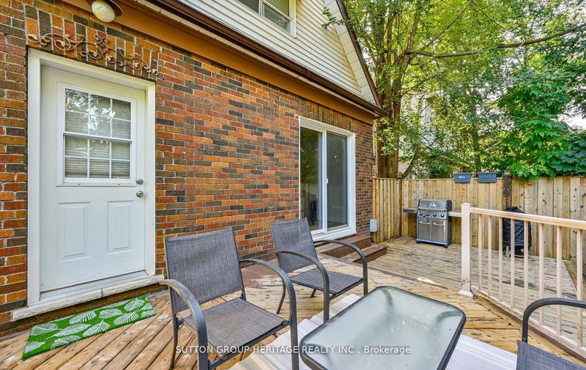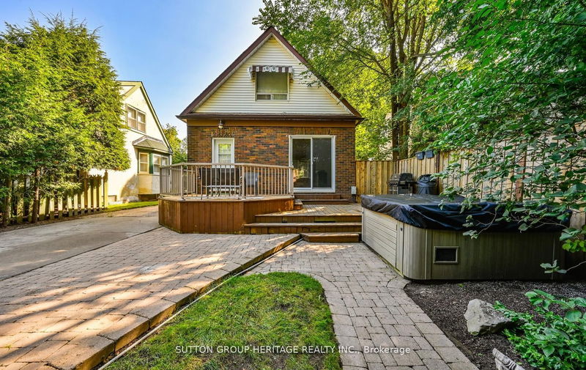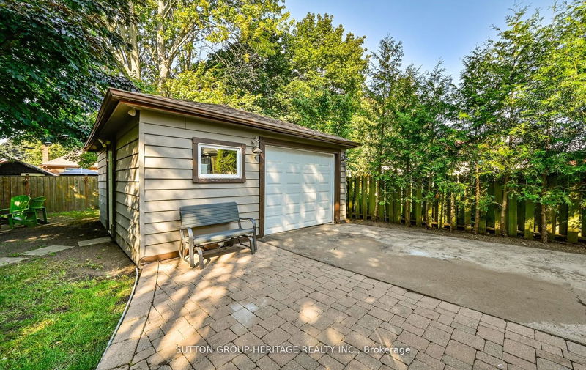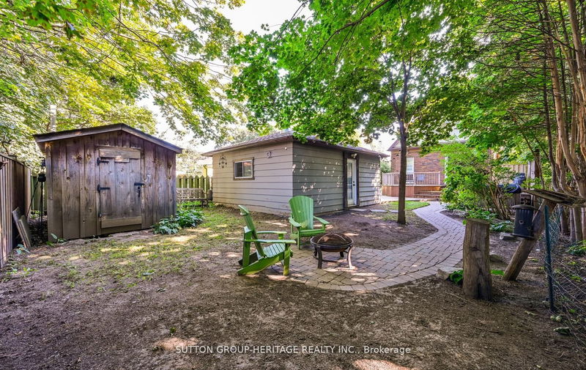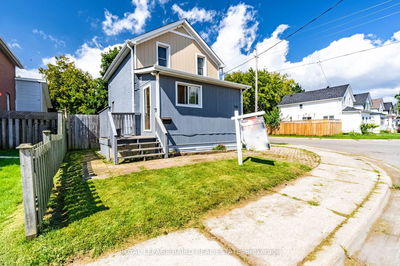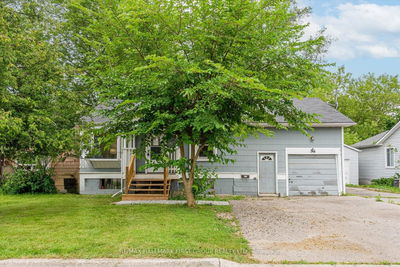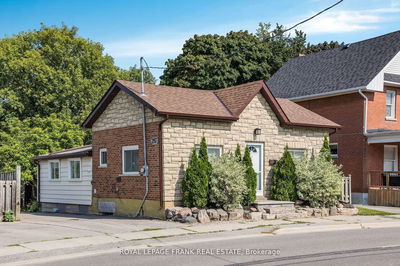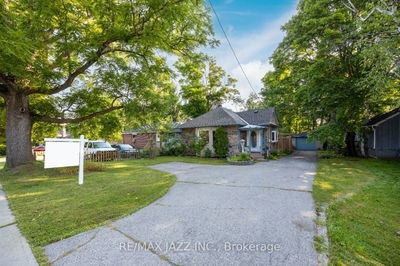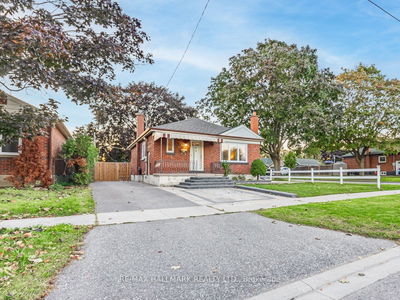Welcome to 60 Cadillac! A Must-See Home Filled With Character Details Excellent For First-Time Home Buyers. Main Floor Features A Formal Dining Room With W/O To Deck, Wood-Burning Fireplace With Custom Mantle In Living Room, Eat-In Kitchen With New Subway Tile Backsplash '23, S/S Appliances (Incl Nat. Gas Range) & Lower Cabinets '17. Original Craftsman Style Staircase. Original Hardwood & Slate Tile Flooring Throughout. Freshly Painted Throughout. Check Out The Detached, Insulated 1.5 Car Garage W/Hydro, Cable And A Wood Stove - Another 396sqft To Enjoy! Partially Finished Basement With Above-Grade Windows, Plenty Of Space For A Bedroom, Bathroom And Living Space PLUS Potential To Add A Separate Entrance. 2 Walk-Out's To 2-Level Deck in Backyard - A Quiet And Private Space Great for Bird Watching and Relaxing.
详情
- 上市时间: Tuesday, October 03, 2023
- 城市: Oshawa
- 社区: Central
- 交叉路口: King/Wilson
- 详细地址: 60 Cadillac Avenue S, Oshawa, L1H 5Z2, Ontario, Canada
- 客厅: Hardwood Floor, Fireplace, Picture Window
- 厨房: Slate Flooring, W/O To Deck, Crown Moulding
- 挂盘公司: Sutton Group-Heritage Realty Inc. - Disclaimer: The information contained in this listing has not been verified by Sutton Group-Heritage Realty Inc. and should be verified by the buyer.

