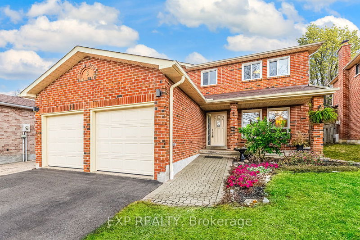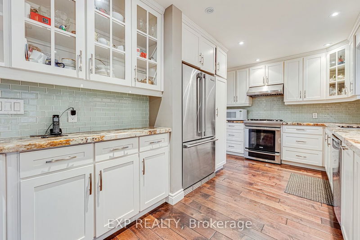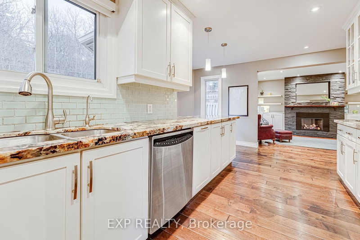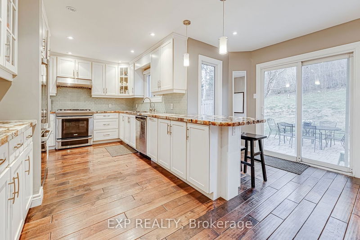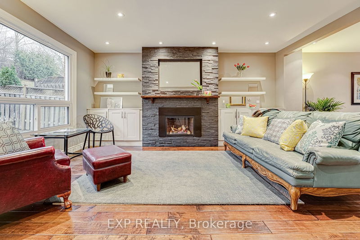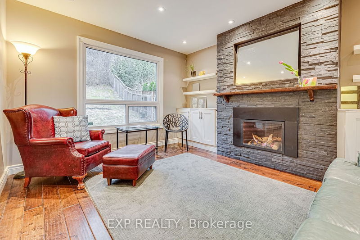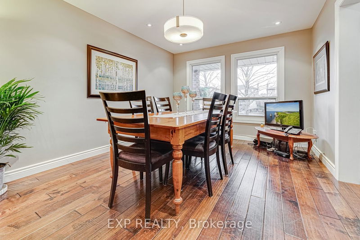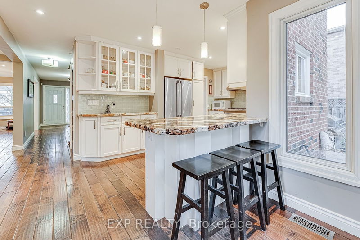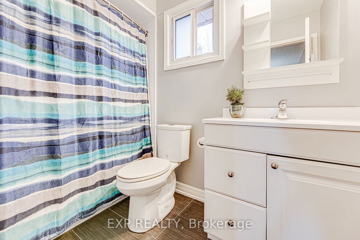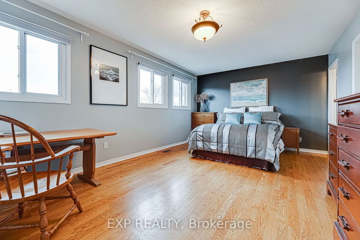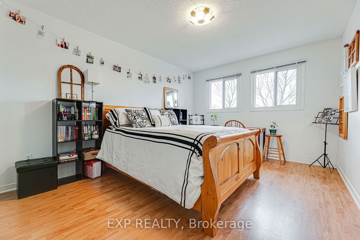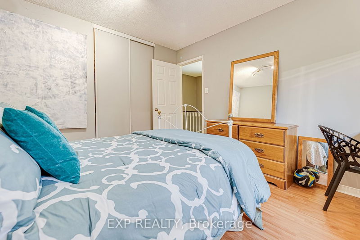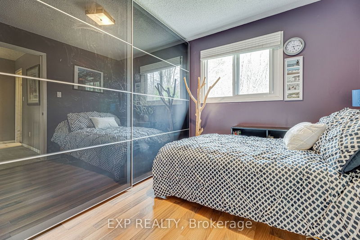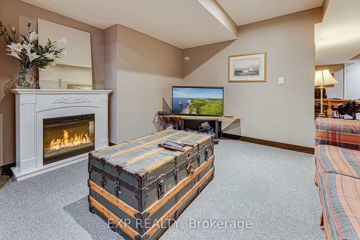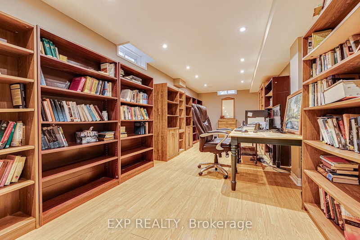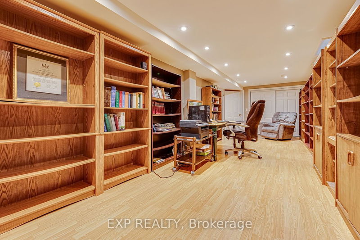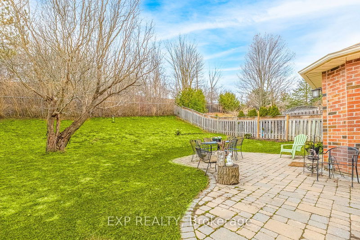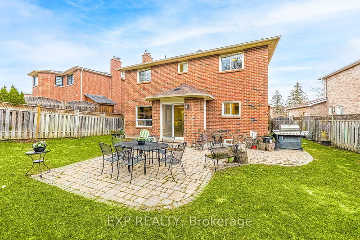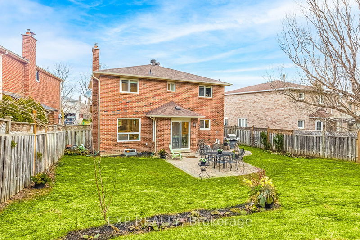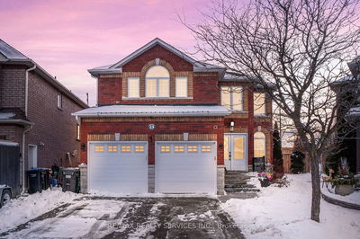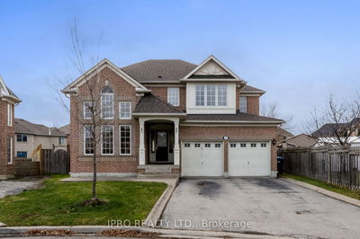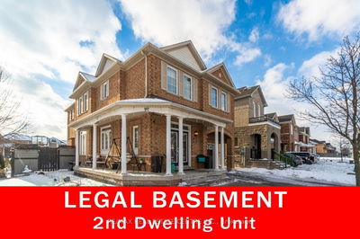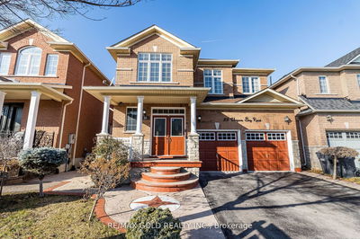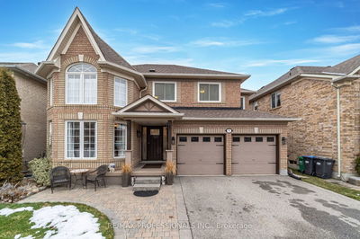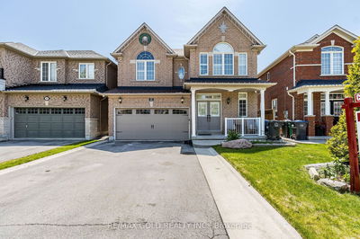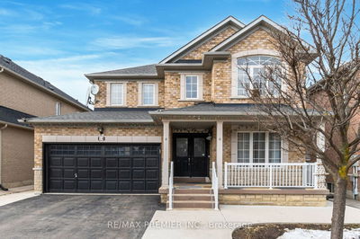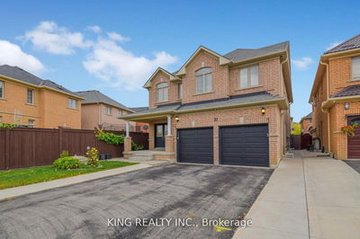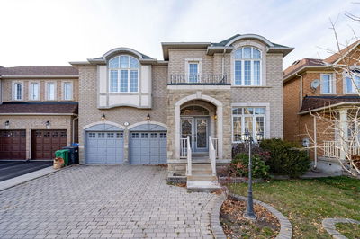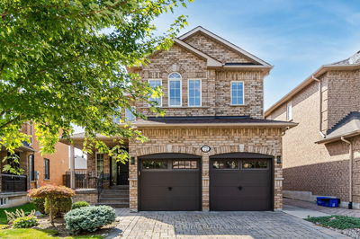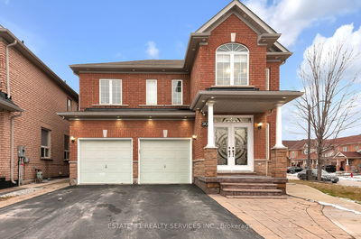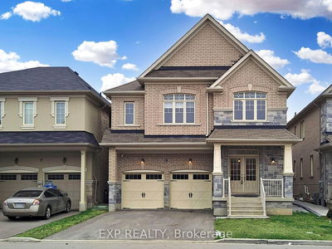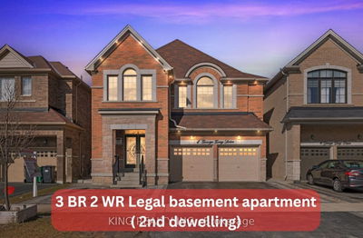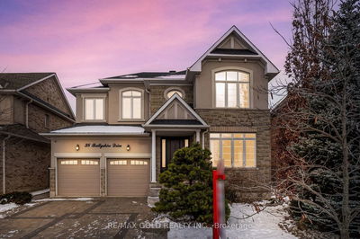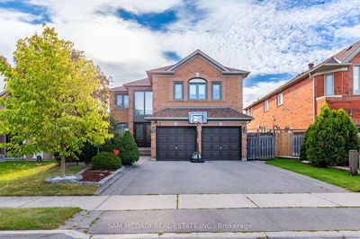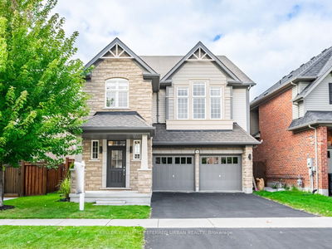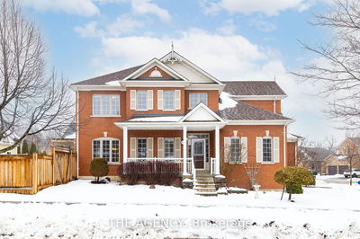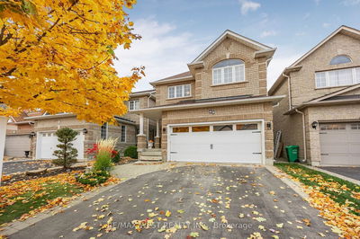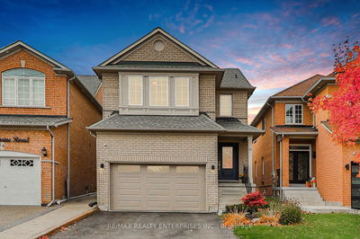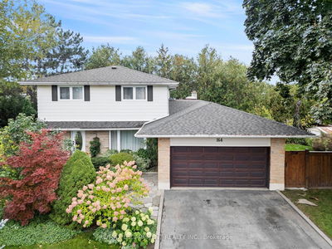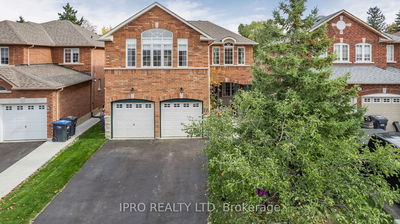Step into this 4-bed, 4-bath home located on a distinct pie-shaped lot offering unparalleled privacy. The modern kitchen and open living spaces are bathed in natural light, enhanced by elegant hardwood floors and a welcoming fireplace. A versatile room on the main floor adapts to dining or office needs. Upstairs, spacious bedrooms await, complemented by a fully finished basement which not only adds to your living area but also provides endless possibilities. Think additional office, recreational room, or guest accommodations the choice is yours. Location matters, and this home delivers. With convenient access to the 427 new extension, your commute will be a quicker, freeing up more time to enjoy life's pleasures. Top-rated schools, shops, parks, restaurants and cafes are all within a short distance. Your next family chapter begins here.
详情
- 上市时间: Monday, October 30, 2023
- 3D看房: View Virtual Tour for 5 Doepath Way
- 城市: Caledon
- 社区: Bolton West
- 交叉路口: King St. W/ Deer Valley Dr.
- 详细地址: 5 Doepath Way, Caledon, L7E 2E3, Ontario, Canada
- 客厅: Open Concept, Picture Window, Hardwood Floor
- 家庭房: Open Concept, Gas Fireplace, Hardwood Floor
- 厨房: Open Concept, Family Size Kitchen, Stainless Steel Appl
- 挂盘公司: Exp Realty - Disclaimer: The information contained in this listing has not been verified by Exp Realty and should be verified by the buyer.

