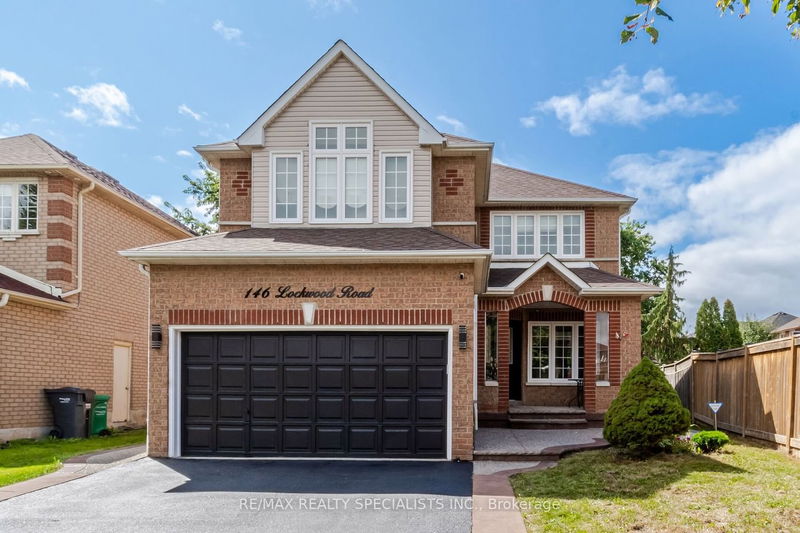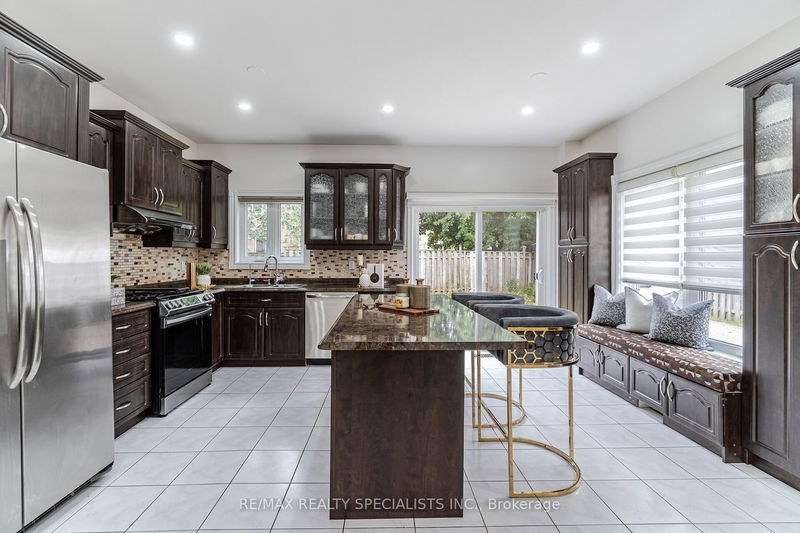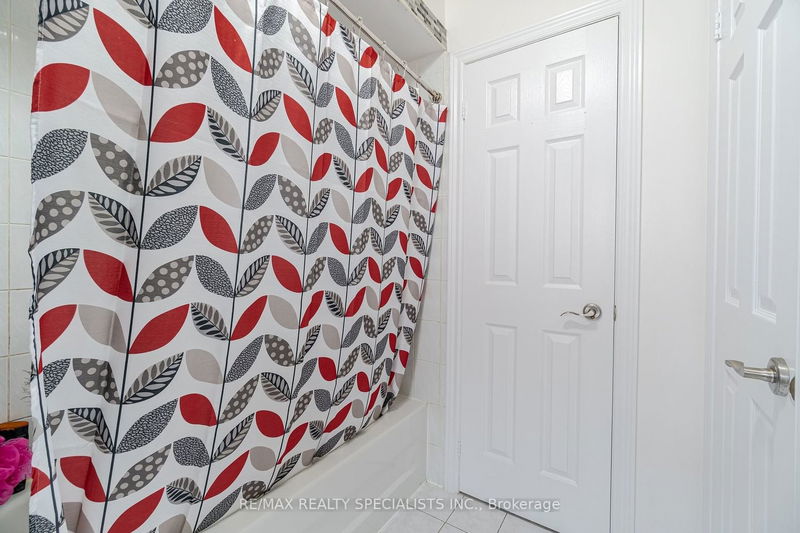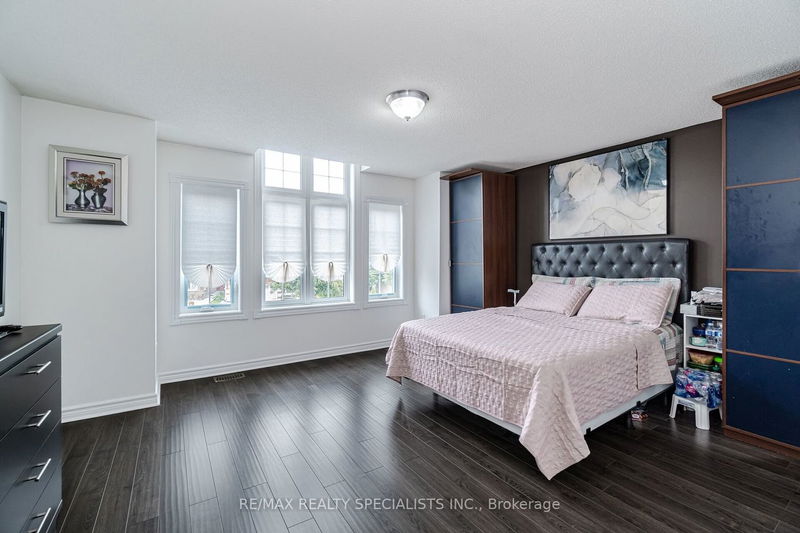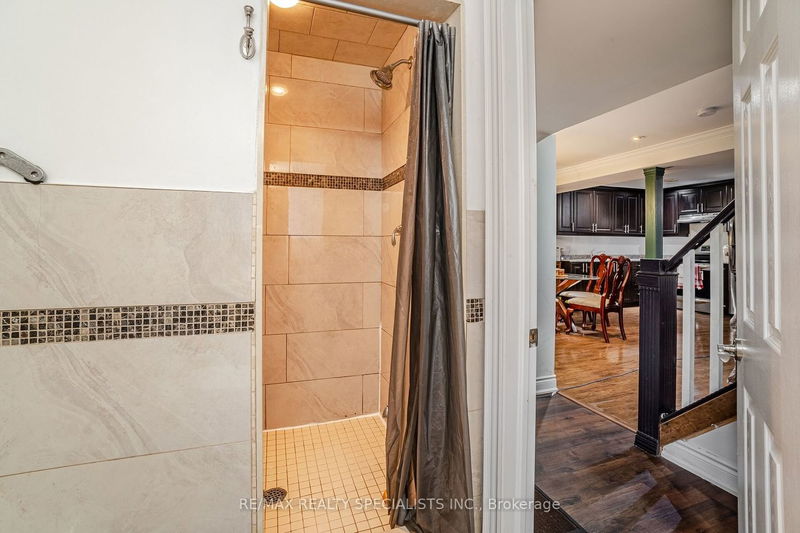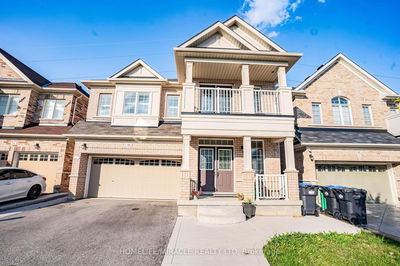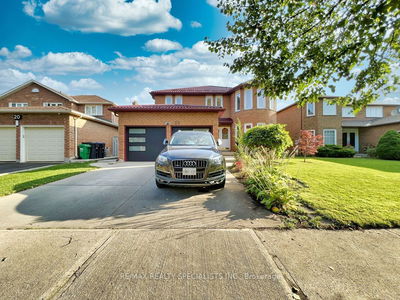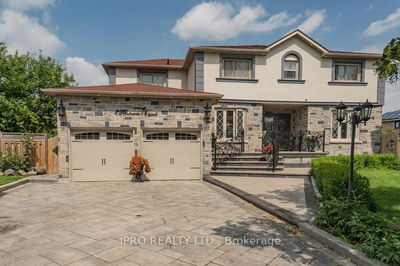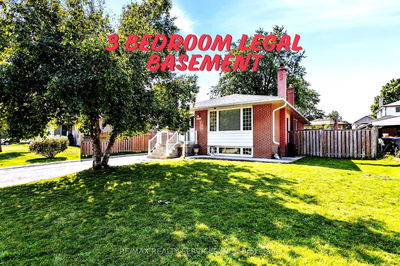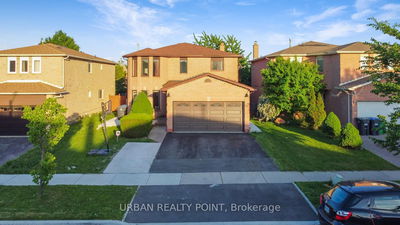Absolute Showstopper! Sun-Filled Fully Upgraded Detach Double Garage pie shaped Home Offering around 3500 sq ft of Functional Living Space! Located in the Highly Sought After Neighbourhood of Brampton, 9 ft Ceilings on the Main Level. $$$$$ Spent on Upgrades Including pot lights, exterior lights, & light fixtures.Finished Basement w Stone Feature Wall Fireplace, top-of-the-line appliances, and of course a private entrance. Entertainer dream Kitchen Featuring solid surface Countertop/Backsplash, Tons of Cabinet Space, Tastefully Designed w Breakfast Bar/Eat-In Kitchen & Patio Doors Leading you to 50 sq yards Large Fully Fenced Yard. 4 Generous Sized Bedrms (2 of them are master rooms with en-suite)+ 3 Baths on the 2nd Floor. Sep Family Rm/Dining Space and Living Room w conventional flat plasterboard Ceilings. Primary Bedrm w Separate His/Her Walk-In Customized Closets + 5 pc Ensuite. Lower Level offers 2 large bedrooms with 2 baths & a stunning stone feature fireplace. Freshly painted.
详情
- 上市时间: Saturday, October 28, 2023
- 城市: Brampton
- 社区: Fletcher's West
- 交叉路口: Chinguacousy / Queen
- 详细地址: 146 Lockwood Road, Brampton, L6Y 4Z4, Ontario, Canada
- 厨房: Breakfast Area, Stainless Steel Appl
- 客厅: Combined W/Dining, Pot Lights
- 家庭房: Gas Fireplace, Pot Lights
- 厨房: Stainless Steel Appl
- 挂盘公司: Re/Max Realty Specialists Inc. - Disclaimer: The information contained in this listing has not been verified by Re/Max Realty Specialists Inc. and should be verified by the buyer.

