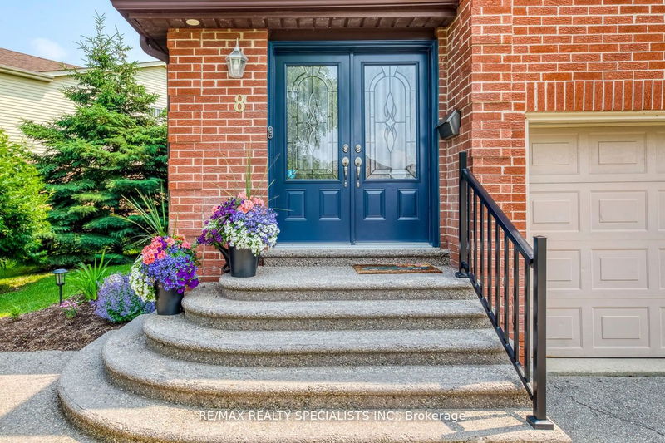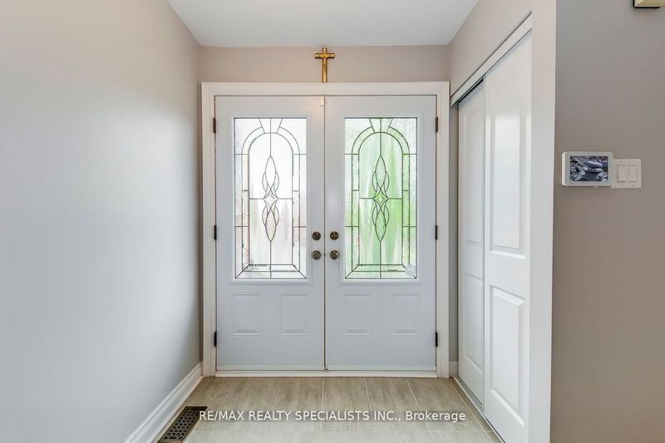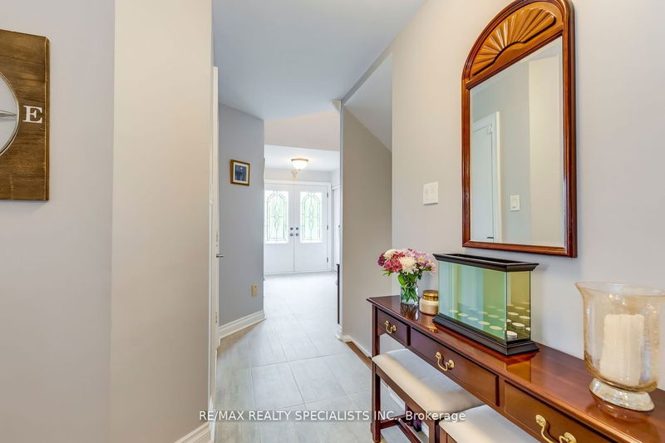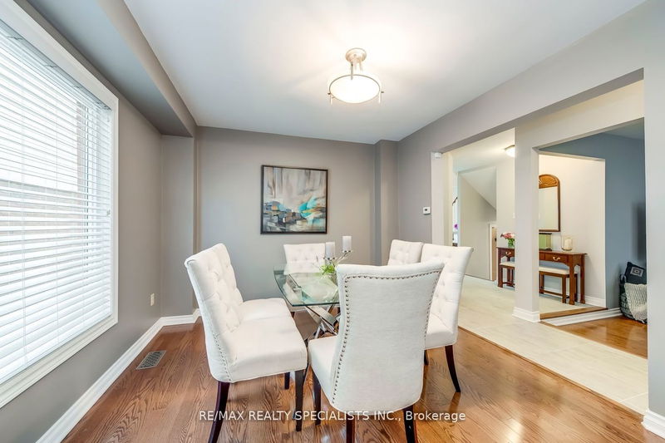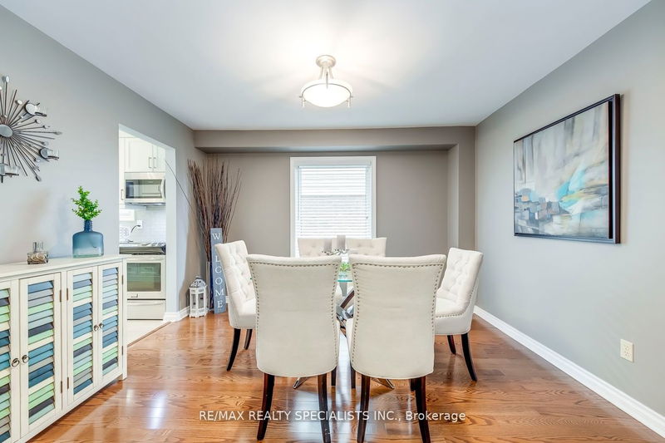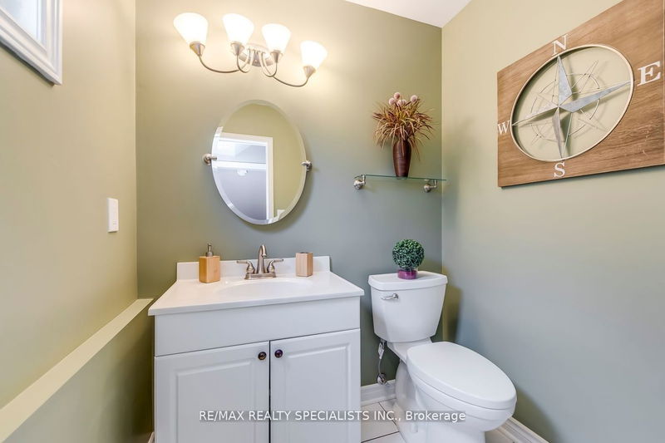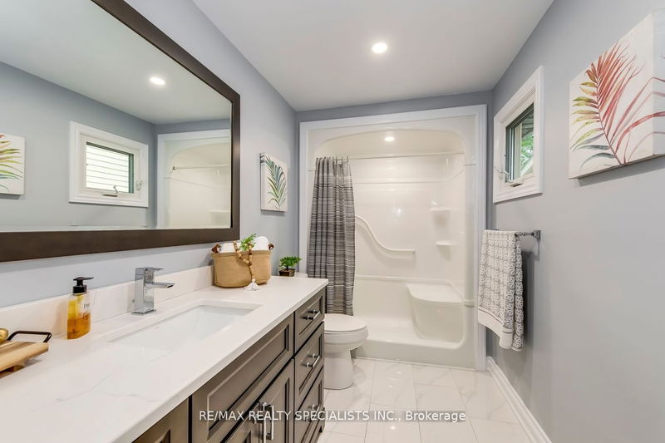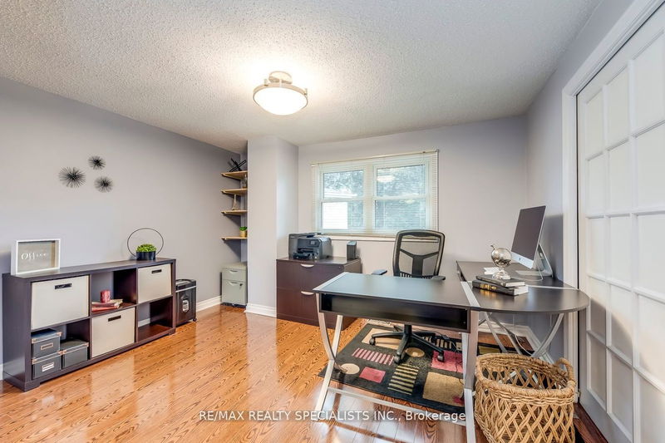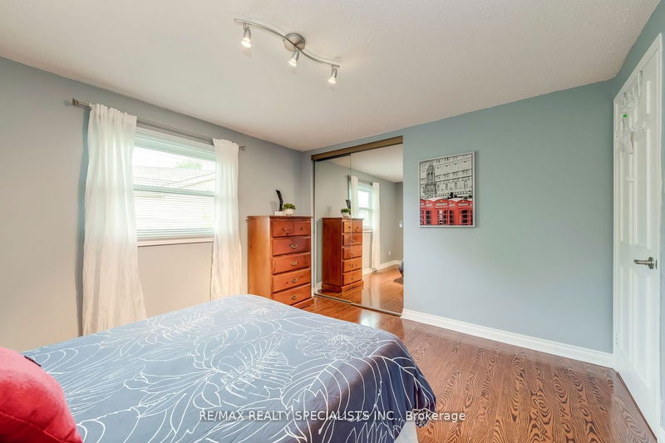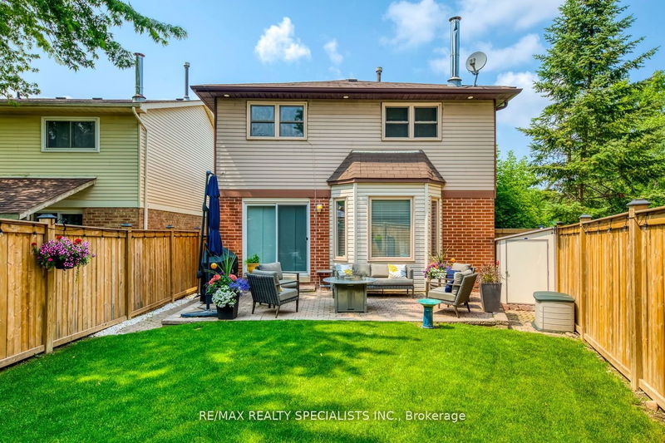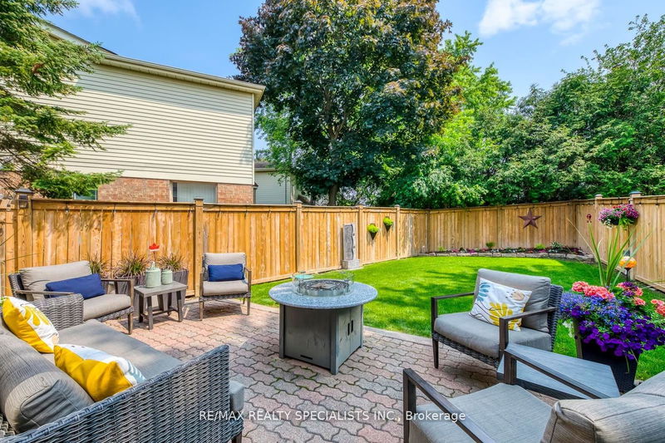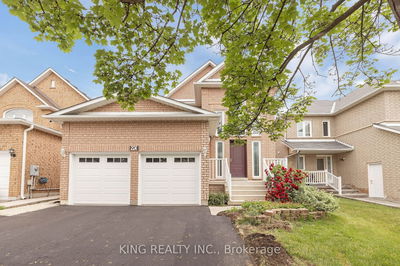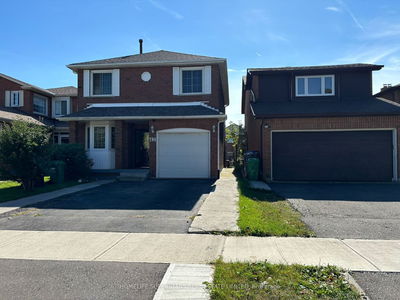Looking for a fabulous detached home w/approx 3000 sq.ft. of living space, fully upgraded w/no expense spared on a large 60' x 132' landscaped lot w/stunning curb appeal? Presenting 8 Ferguson Pl, a meticulously maintained home , true pride of ownership! Double car garage w/rare 6 car driveway parking! Double door entrance welcomes you in to a beautiful foyer w/12x24 upgraded tiles. Sep living room & dining room w/ hardwood flooring! Fully upgraded kitchen w/lots spent! Stainless steel appliances, soft close doors, sparkling quartz countertops, custom backsplash & under-mount lighting! Family room w/a feature wall & gas fireplace! This is a true family home w/all the bells & whistles! The backyard is fully finished w/newer fence, ready to host your family & friends! Second-floor w/primary bedroom, walk-in closet & new ensuite! 3 spacious & bright bedrooms w/lots of closet space & conveniently located second-floor laundry room! The basement is finished w/wet-bar & a potential side door!
详情
- 上市时间: Wednesday, September 06, 2023
- 3D看房: View Virtual Tour for 8 Ferguson Place
- 城市: Brampton
- 社区: Fletcher's West
- 交叉路口: Mclaughlin & Charolais
- 详细地址: 8 Ferguson Place, Brampton, L6Y 2S8, Ontario, Canada
- 客厅: Hardwood Floor, Formal Rm, Window
- 厨房: Stainless Steel Appl, Quartz Counter, Custom Backsplash
- 家庭房: Hardwood Floor, Gas Fireplace, O/Looks Backyard
- 挂盘公司: Re/Max Realty Specialists Inc. - Disclaimer: The information contained in this listing has not been verified by Re/Max Realty Specialists Inc. and should be verified by the buyer.



