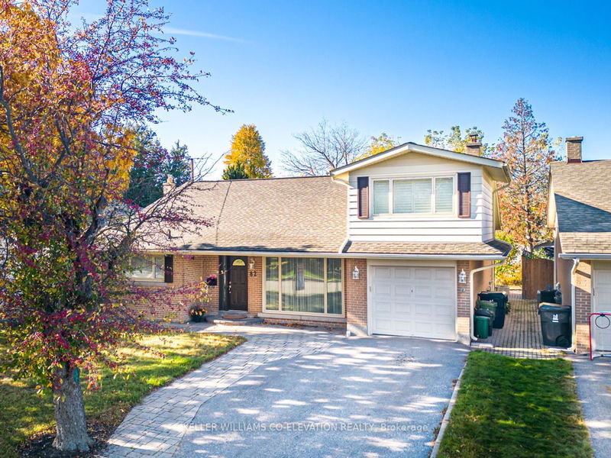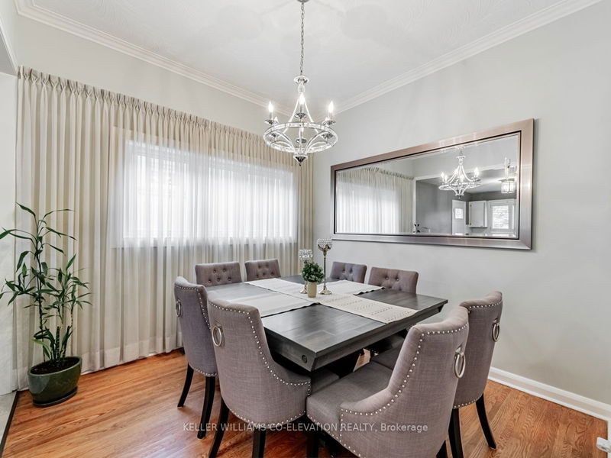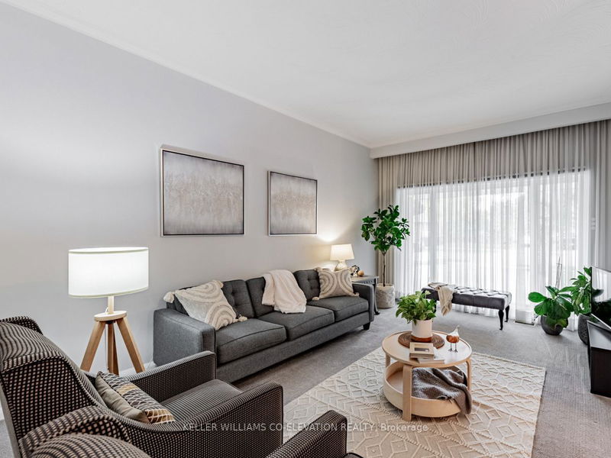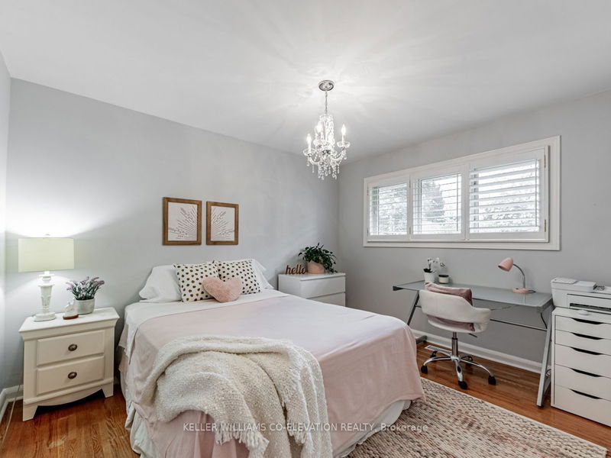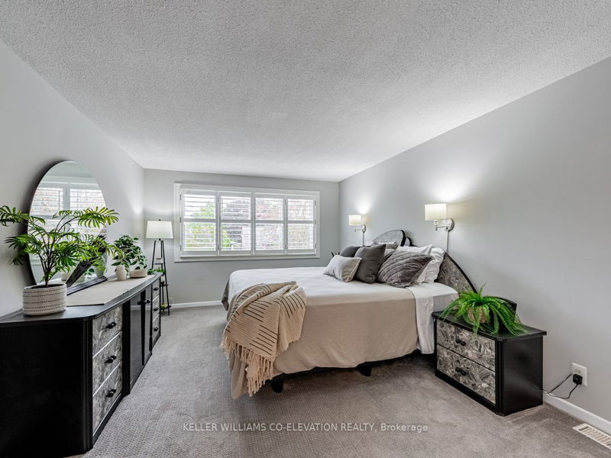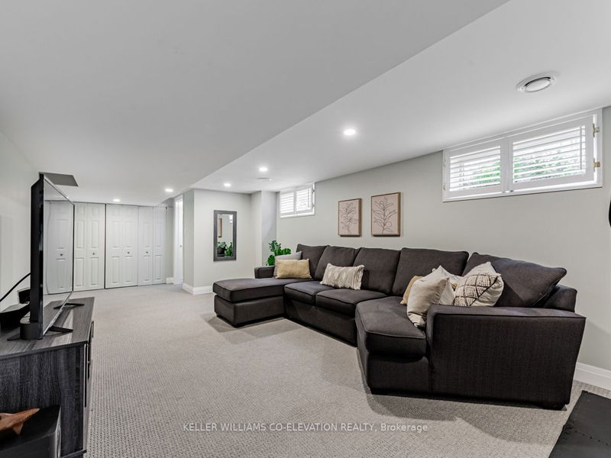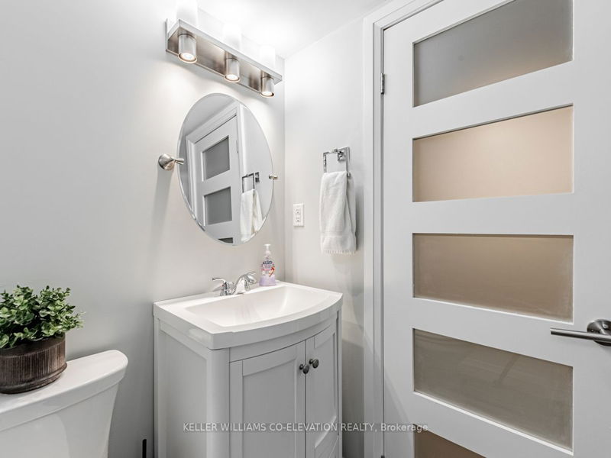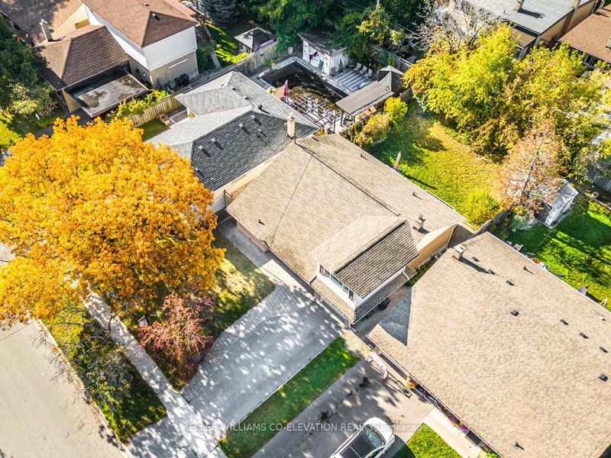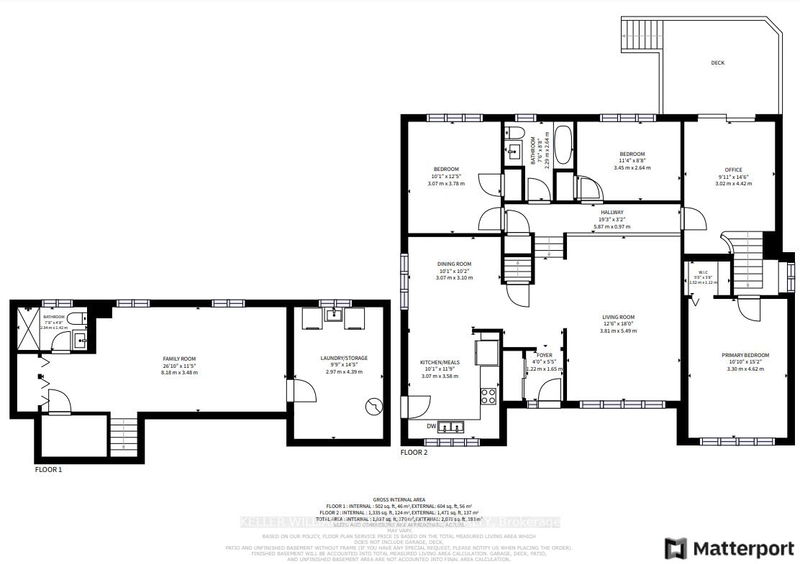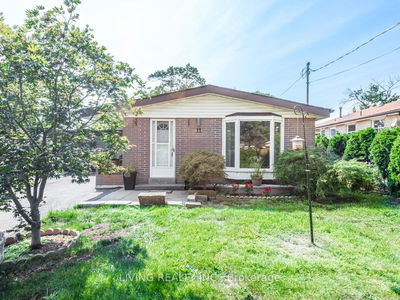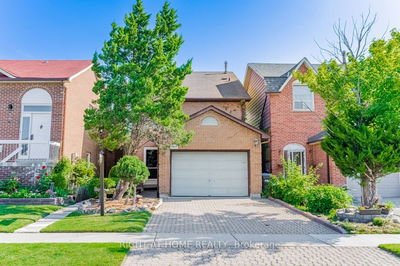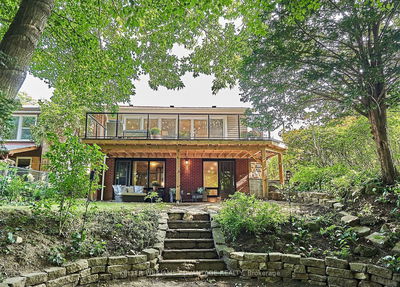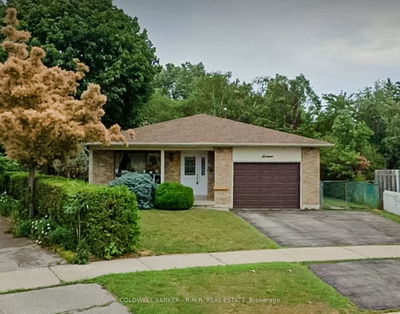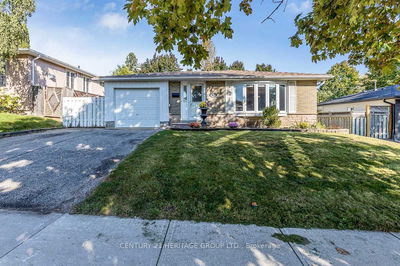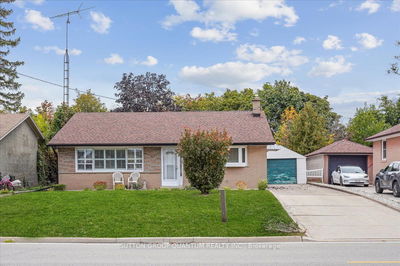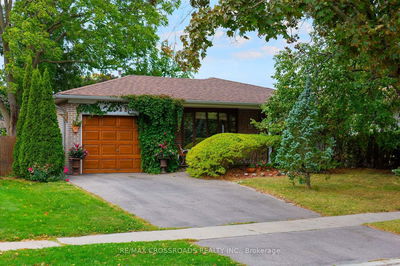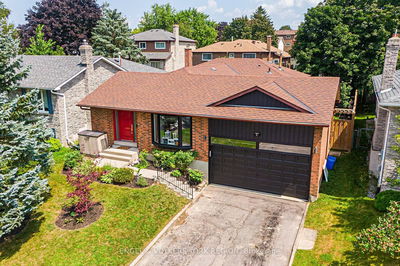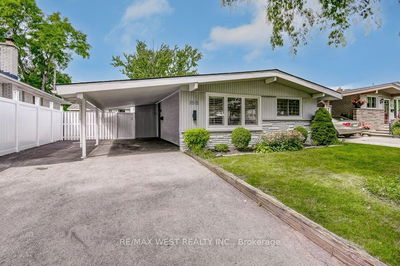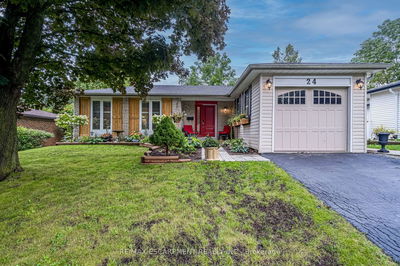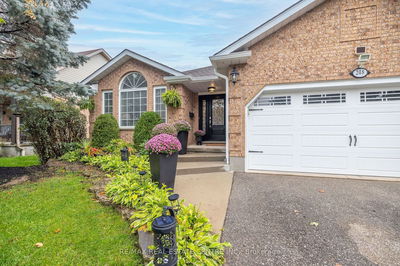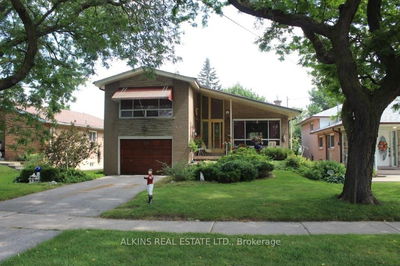One of the most sought-after streets in the neighborhood. Across from ravine access and Spectacular Paved Trails By The Humber River. Two minute walk to Rivercrest public school. This Beautiful 3 Bedroom Home has been impeccably maintained and Is A Must See! Bright, Eat-In Kitchen open to the large dining area and A Convenient Walk-Out To The Side Yard for the barbecue. Huge Front Windows Light Up The Living Room and the open floor plan. All Bedrooms Boast California Shutters And Large Windows, Allowing For Plenty Of Natural Light. The Large Primary Bedroom is located on its own level, accessed by way of a bonus office or living space. The Basement makes a great place to entertain family and guests. Renovated and insulated, with multiple above grade windows and featuring an Upgraded 3-Piece Bathroom. The deck and patio allow the party to continue outdoors in the large and private, fully fenced backyard
详情
- 上市时间: Wednesday, October 25, 2023
- 3D看房: View Virtual Tour for 82 Riverhead Drive
- 城市: Toronto
- 社区: Rexdale-Kipling
- 详细地址: 82 Riverhead Drive, Toronto, M9W 4G7, Ontario, Canada
- 厨房: Large Window, Eat-In Kitchen
- 客厅: Large Window, Open Concept
- 挂盘公司: Keller Williams Co-Elevation Realty - Disclaimer: The information contained in this listing has not been verified by Keller Williams Co-Elevation Realty and should be verified by the buyer.

