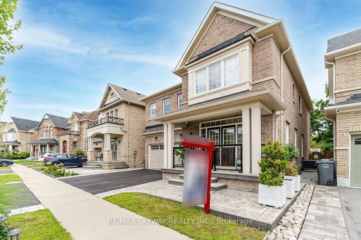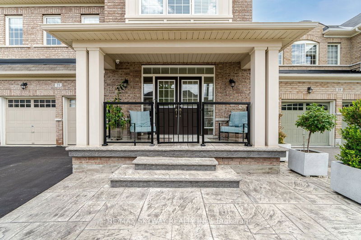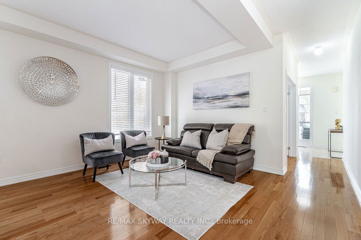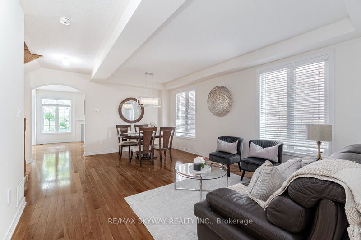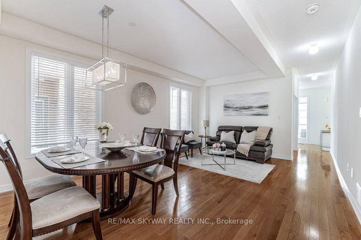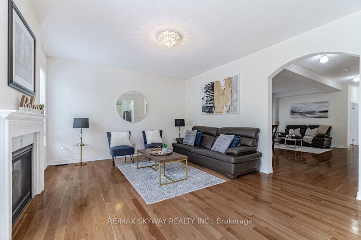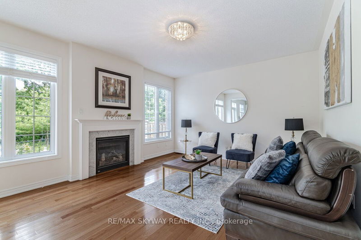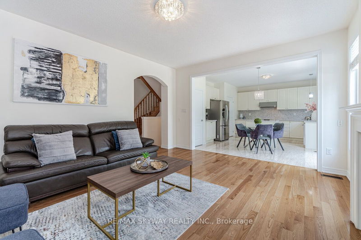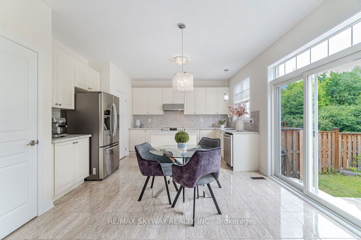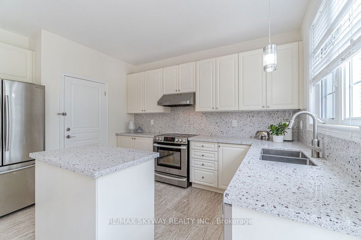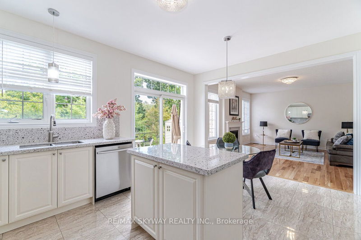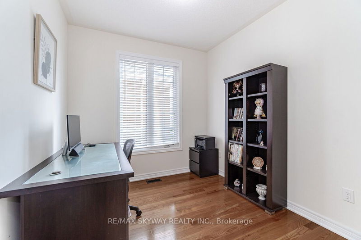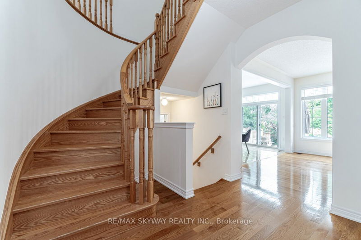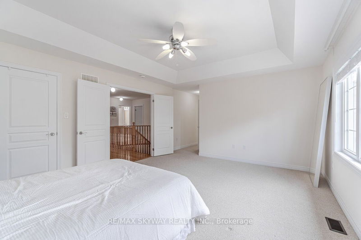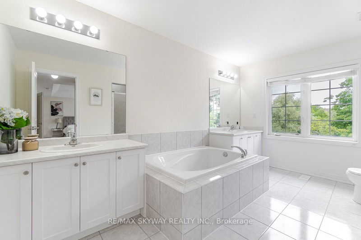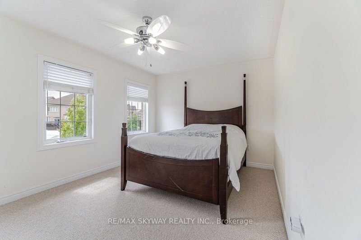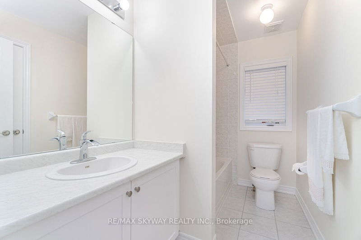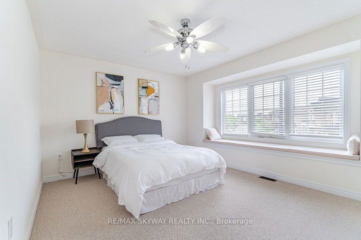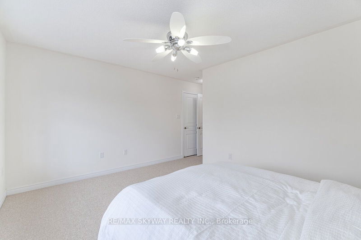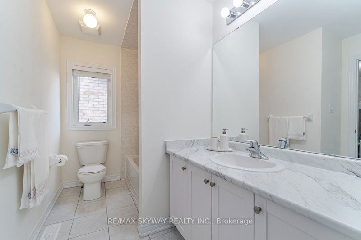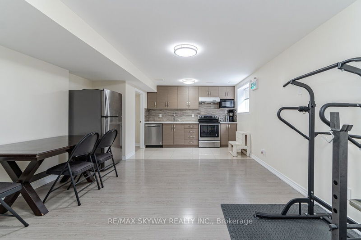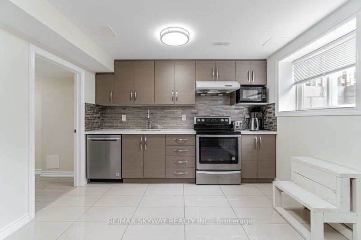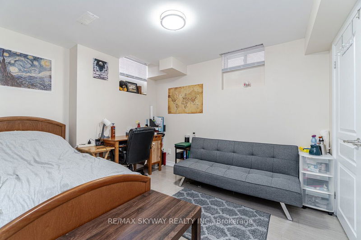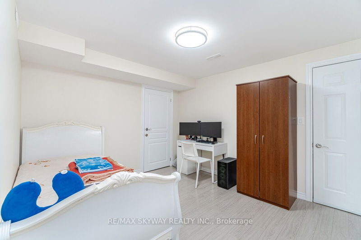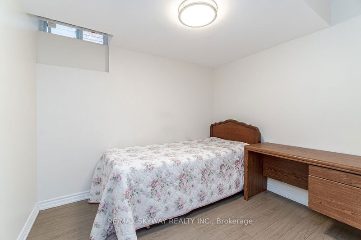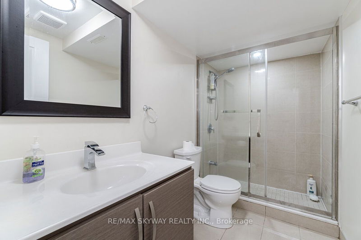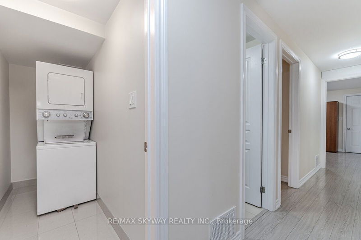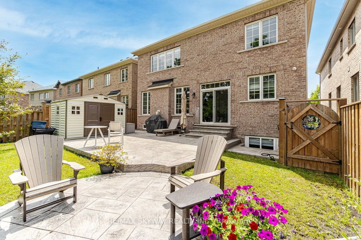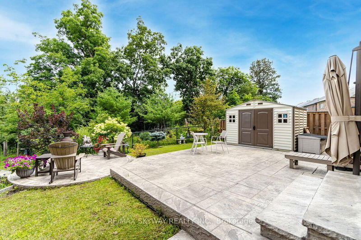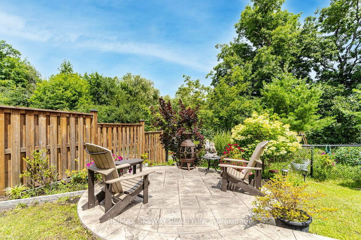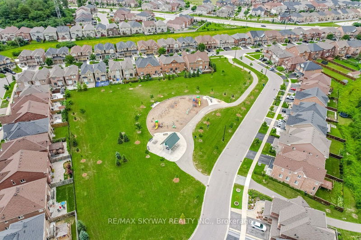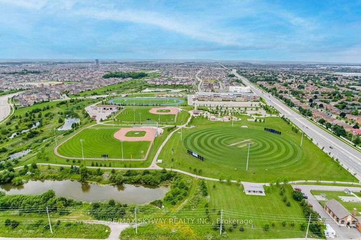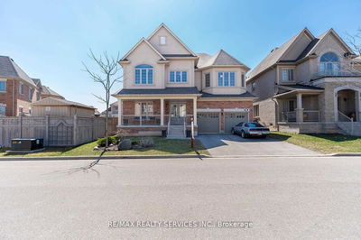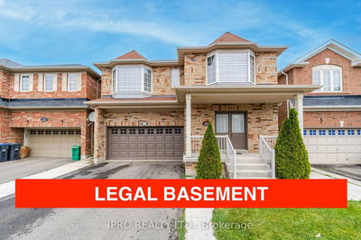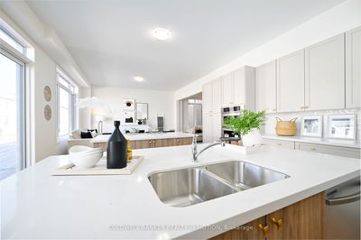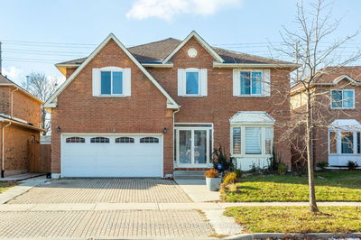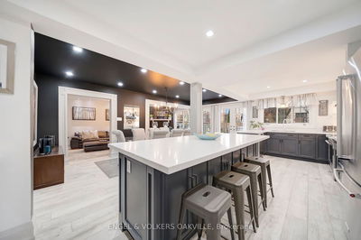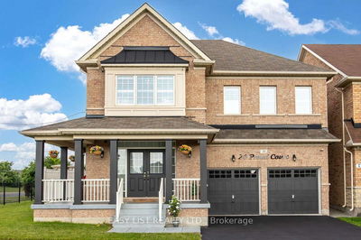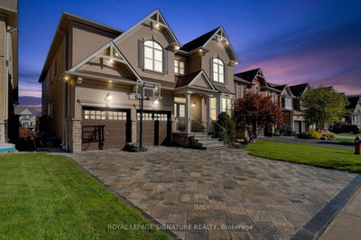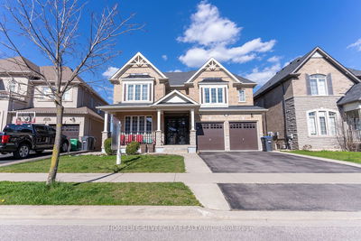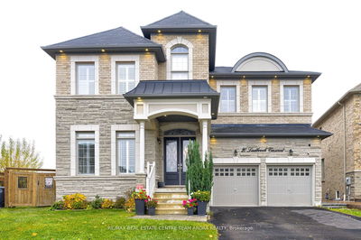Welcome To This Modern & Sunfiled 5+2 Bedrooms In Desierable Area Of Credit Valley Premium Ravine Lot,Legal Finished Basement(Two-Unit Dwelling) With Seprate Side Entrance,Double Door Entrance,9 Ft Ceiling,Office On Main Floor,Open Cocept Spacious Living Room & Dining Room With Large Windows,Hardwood Floors,Large Family Room With Gas Fireplace,Large Windows Overlooking To Ravine,Elegent Kitchen With Stainless Steel Appliances,Brand New Granite Backsplash & Granite Counters,Centre Island,Spacious Eat In Area Walksout To A Large Stamped Concrete Patio,Oak Staircase,Double Door Entry To Primary Bedroom,5pc Ensuite,Walkin Closet,Large Windows Overlooking Ravine,2nd Bedrooms Offers A 4pc Ensuite With Walkin Closet,3rd Bedroom With Large Windows & A 4pc Shared Bath With 4th Bedroom,Spacious 5th Bedroom With Window & CloseOpen Hallaway,Seprate Side Entrance Leads To 2 Bedrooms+Den Legal Finished Basement With Full Kitchen,Open Concept Living/Dining Rooms,4pc Bath.,No House At The Back.
详情
- 上市时间: Thursday, July 20, 2023
- 3D看房: View Virtual Tour for 21 Heatherglen Drive
- 城市: Brampton
- 社区: Credit Valley
- 交叉路口: Chinguacousy Rd/Bonnie Braes
- 客厅: Hardwood Floor, Open Concept, Combined W/Dining
- 厨房: Granite Counter, Stainless Steel Appl, Backsplash
- 客厅: Open Concept, Laminate, Window
- 厨房: Large Window, Stainless Steel Appl, Ceramic Floor
- 挂盘公司: Re/Max Skyway Realty Inc. - Disclaimer: The information contained in this listing has not been verified by Re/Max Skyway Realty Inc. and should be verified by the buyer.


