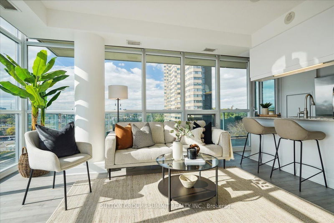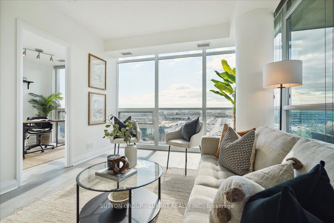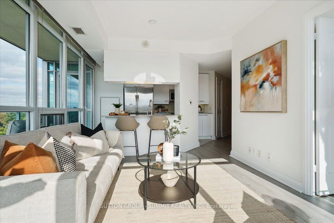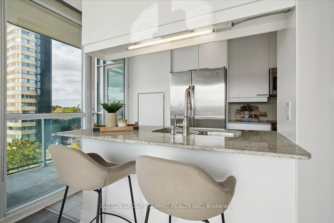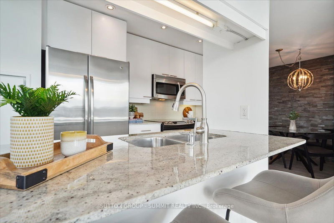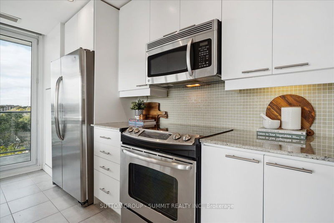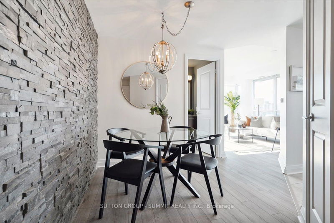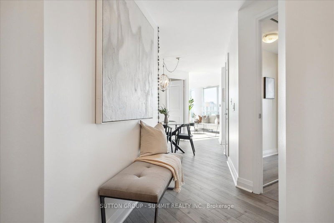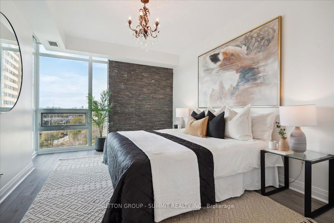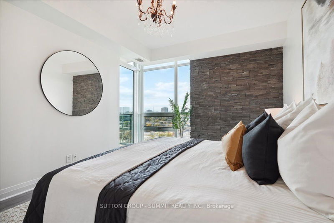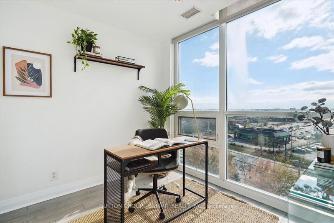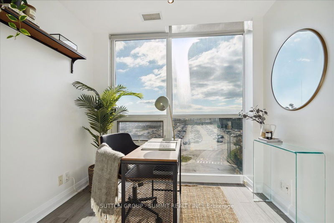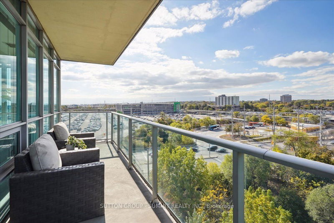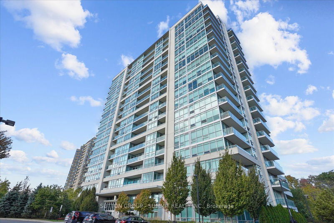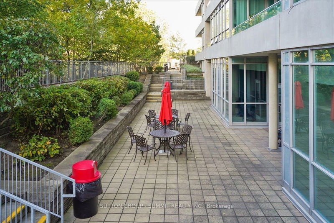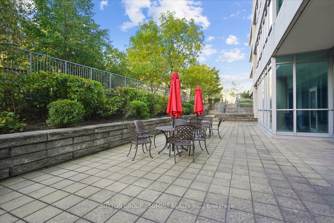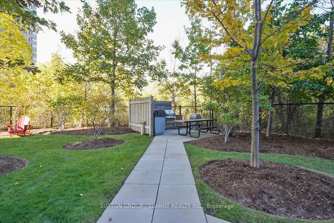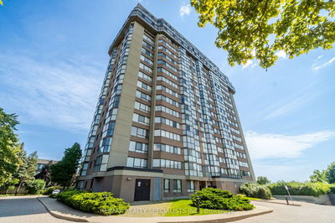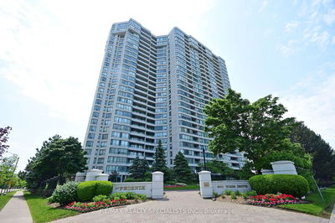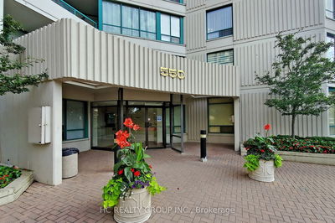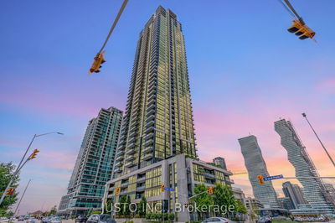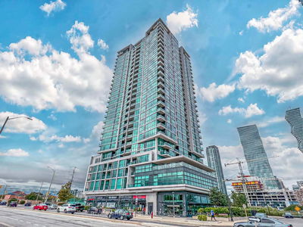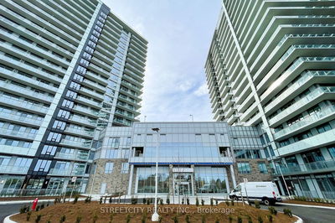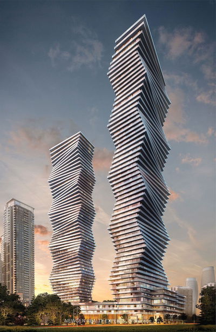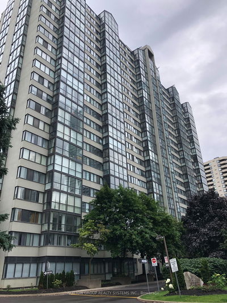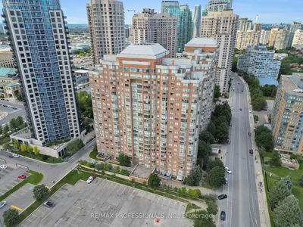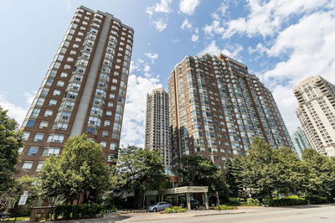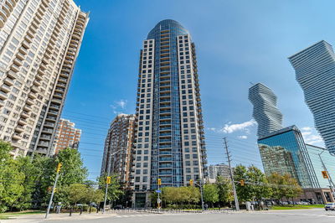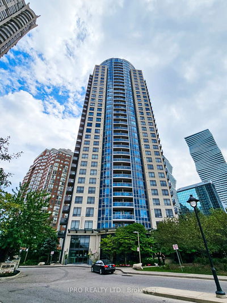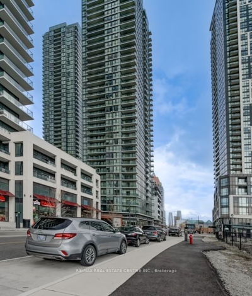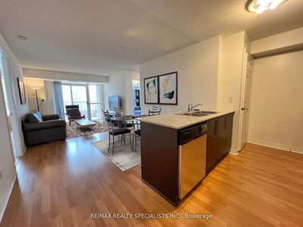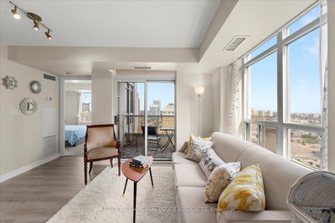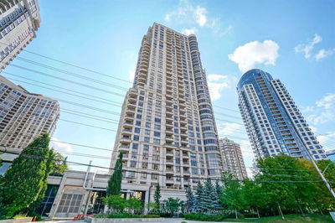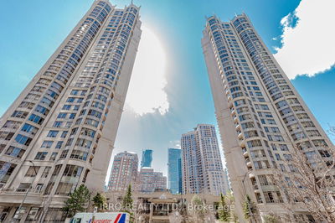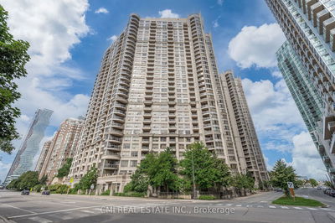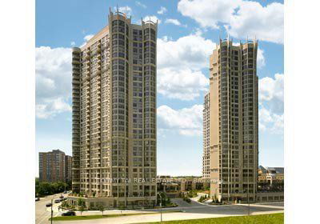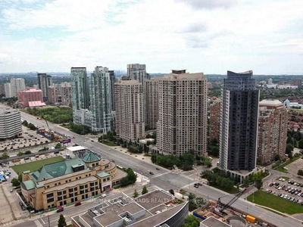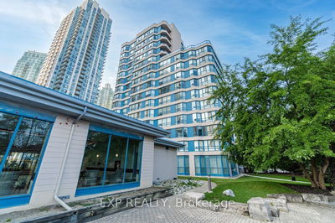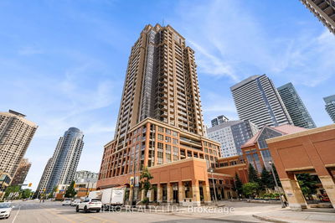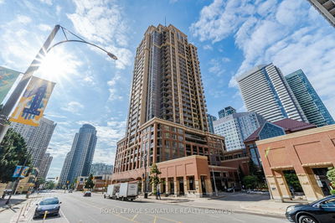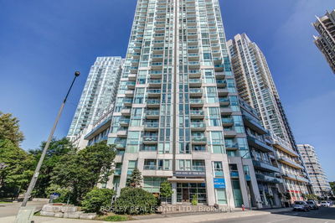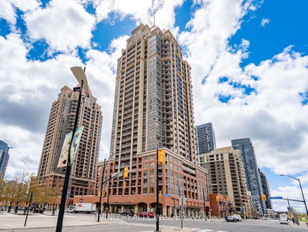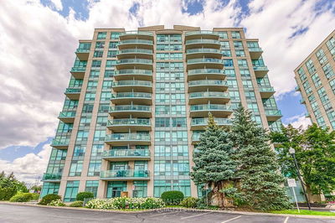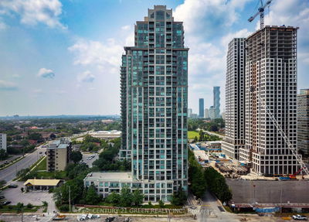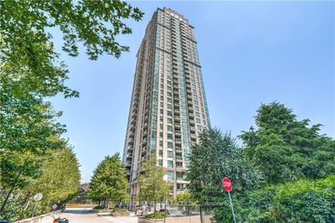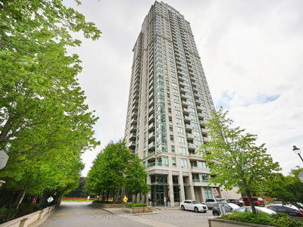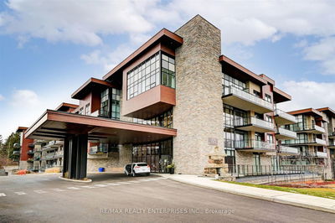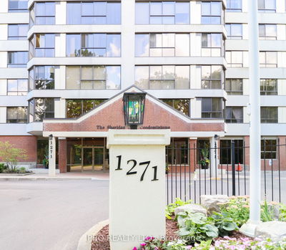Full of Natural Light, this Bright + Spacious, 2 Bedroom Corner Unit with Parking + Locker has over 875 Sq Ft of Living Space. Primary Bedroom has 4-Pc Ensuite Bath + Wall-To-Wall Closet + Walkout to Panoramic Views on the 120 Sq Ft Balcony that Overlooks Sheridan Creek. Cook, Entertain and Relax in the Open Concept Kitchen with Breakfast Bar + Living Room with Beautiful NW views through Huge Floor to Ceiling Windows + Second Walkout to Balcony. Dining Room with Accent Wall beside the Kitchen means more space in the Living Room. Split-Bedroom Floor Plan offers Second Bedroom with 2 Pc Semi-Ensuite, which can also be Office or Nursery. Clarkson GO is literally across the street + Walking Distance to Groceries/Shopping/Restaurants. Very close to Vibrant Restaurants and Shopping of Clarkson + Port Credit Villages. Outdoor enjoyment close by with Jack Darling Park and Rattray Marsh minutes away. All appliances included. Washer/dryer (2022). Dishwasher (2022).
详情
- 上市时间: Wednesday, October 18, 2023
- 3D看房: View Virtual Tour for 703-1055 Southdown Road
- 城市: Mississauga
- 社区: Clarkson
- 详细地址: 703-1055 Southdown Road, Mississauga, L5J 0A3, Ontario, Canada
- 客厅: W/O To Balcony, Open Concept, Window Flr To Ceil
- 厨房: Open Concept, Granite Counter, Tile Floor
- 挂盘公司: Sutton Group - Summit Realty Inc. - Disclaimer: The information contained in this listing has not been verified by Sutton Group - Summit Realty Inc. and should be verified by the buyer.


