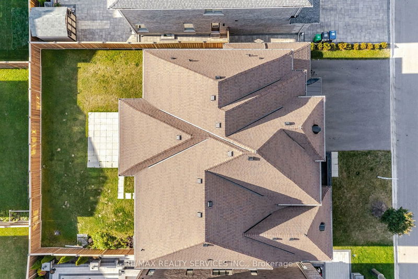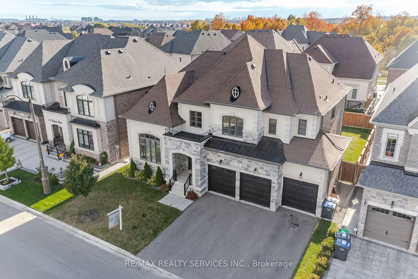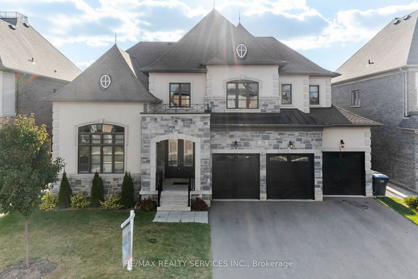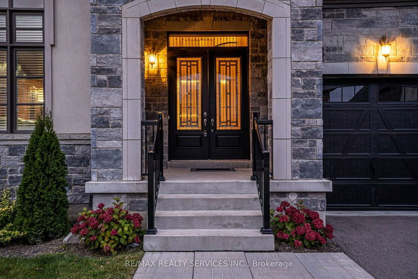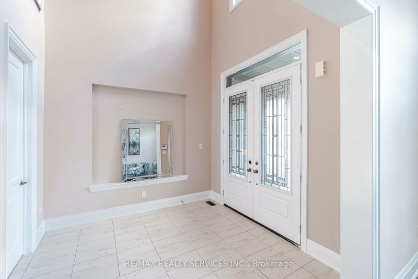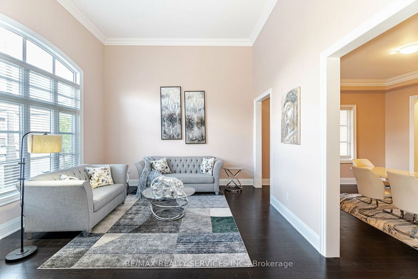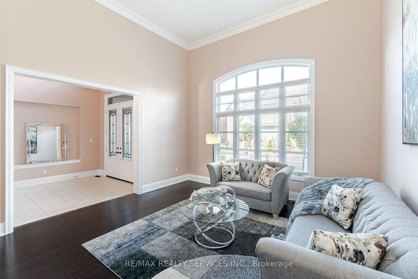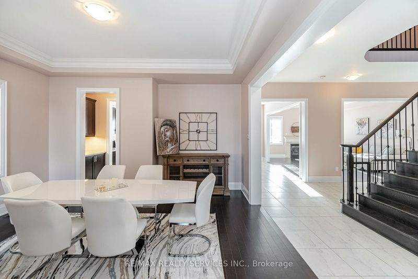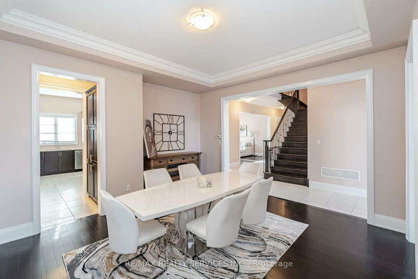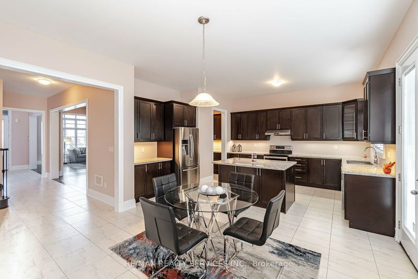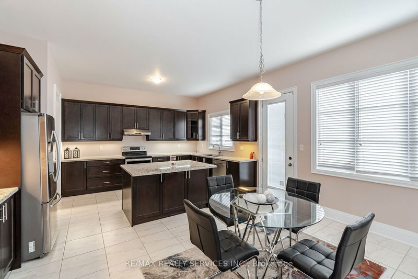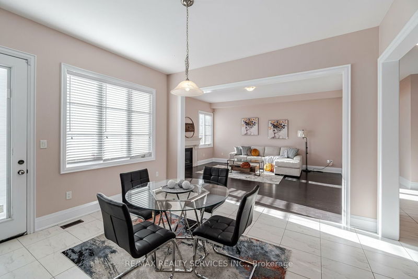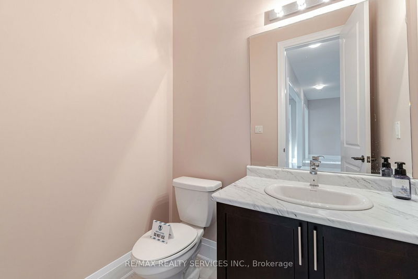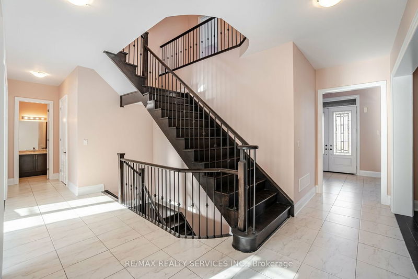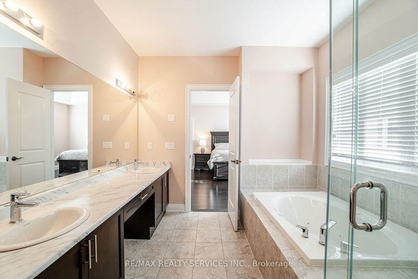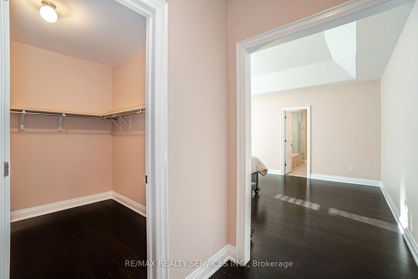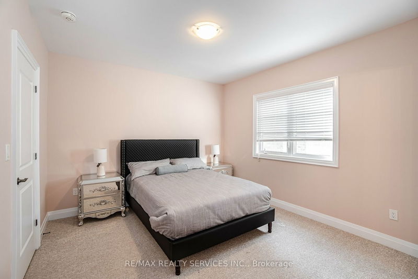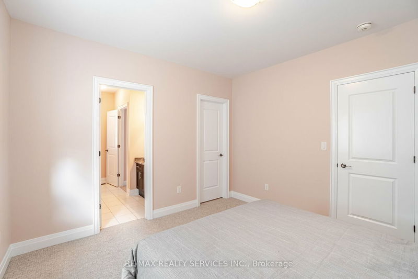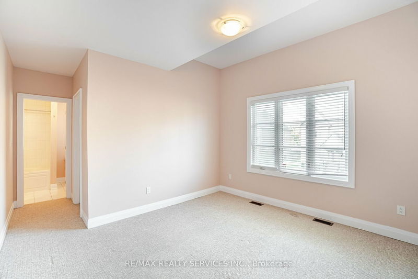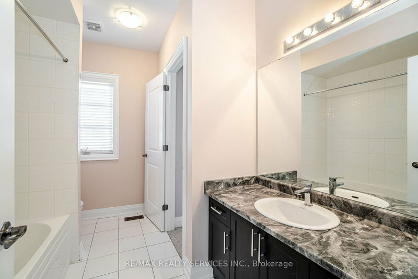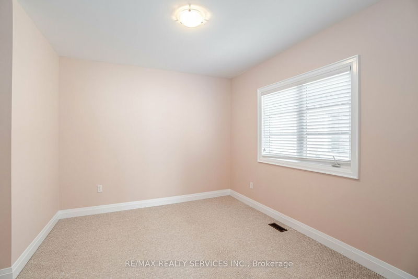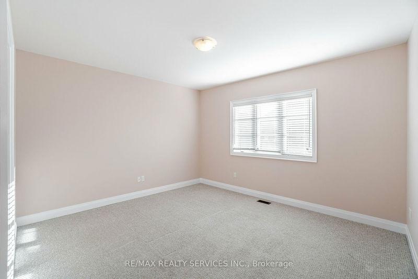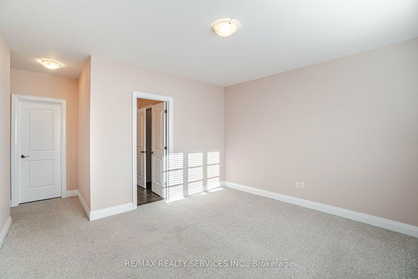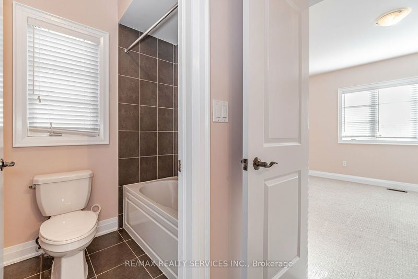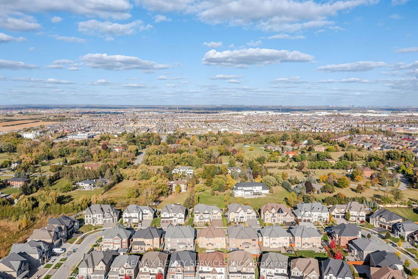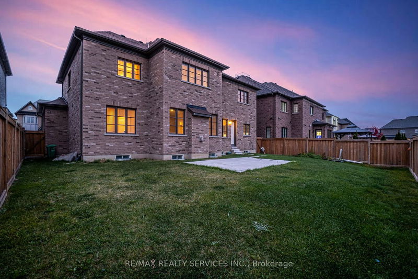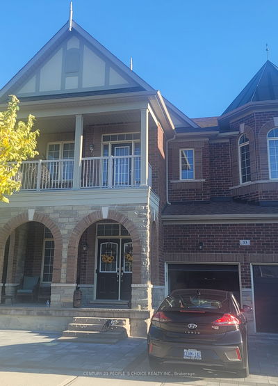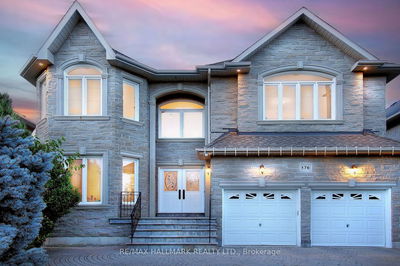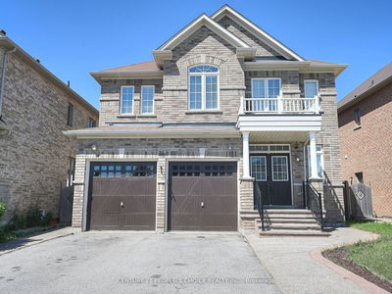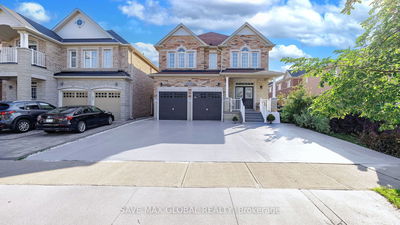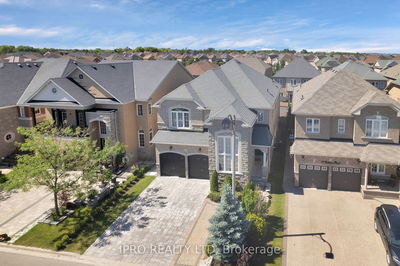Absolutely Gorgeous 5-Bedroom House, Featuring a Three-Car Garage, with Stone & Stucco Exterior Finishes in one of Brampton East's Most Esteemed Neighborhoods. Approx 4,111 Square Feet Above Grade. Experience Opulent Living with 10-foot Ceilings on the Main Floor, 9-foot Ceilings on the Second Floor, and 9-foot Ceilings in the Basement. As you enter through the double doors, you'll be greeted by a majestic foyer, a well-designed layout that includes a living room, a separate dining room, a family room with a cozy fireplace, and a stunning kitchen with a central island, quartz countertops, and top-of-the-line appliances. There's also a convenient main floor office. The master bedroom boasts a luxurious 5-piece ensuite, and every bedroom offers spacious walk-in closets. The backyard is a true oasis for your relaxation and enjoyment
详情
- 上市时间: Wednesday, October 18, 2023
- 3D看房: View Virtual Tour for 79 Degrey Drive
- 城市: Brampton
- 社区: Bram East
- 交叉路口: Castlemore Road & Gore Road
- 详细地址: 79 Degrey Drive, Brampton, L6P 4L7, Ontario, Canada
- 客厅: Hardwood Floor, Large Window
- 家庭房: Hardwood Floor, Fireplace, Large Window
- 厨房: Tile Floor, Quartz Counter, Centre Island
- 挂盘公司: Re/Max Realty Services Inc. - Disclaimer: The information contained in this listing has not been verified by Re/Max Realty Services Inc. and should be verified by the buyer.


