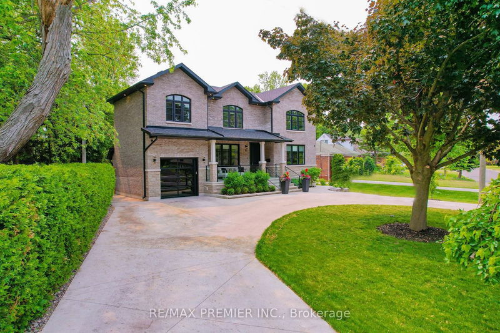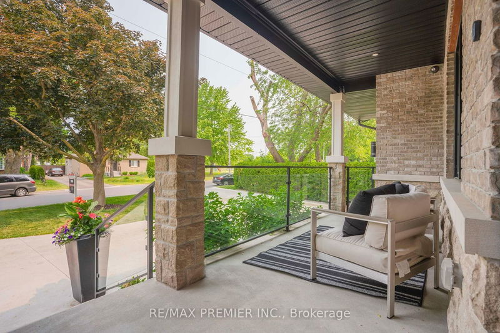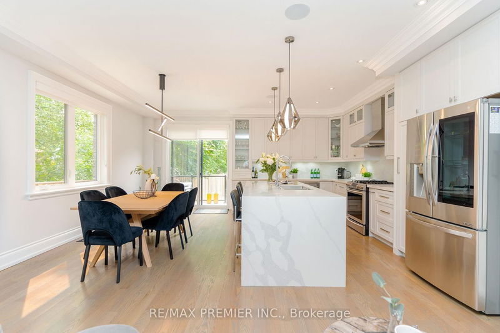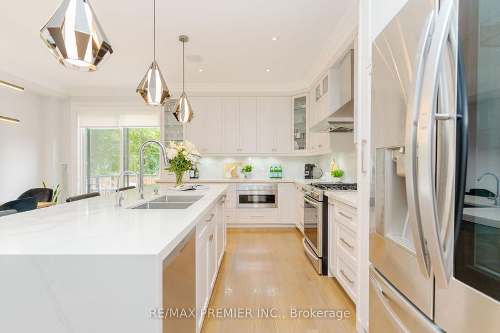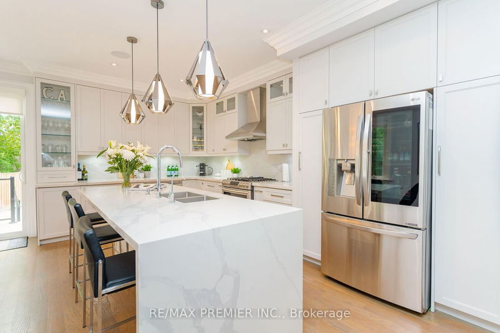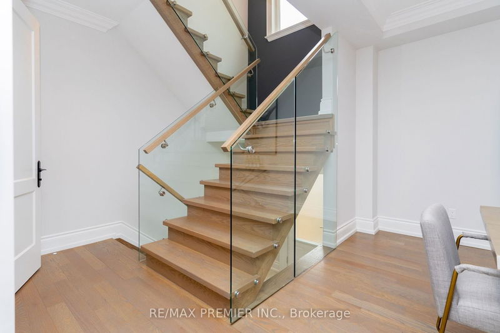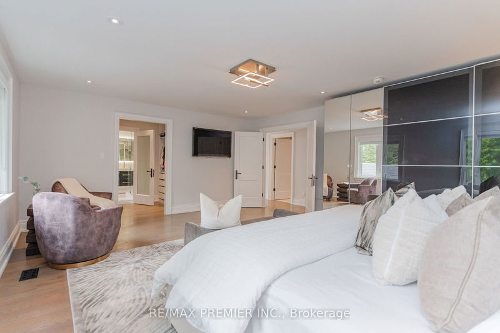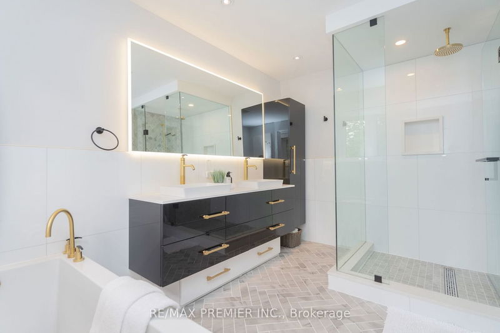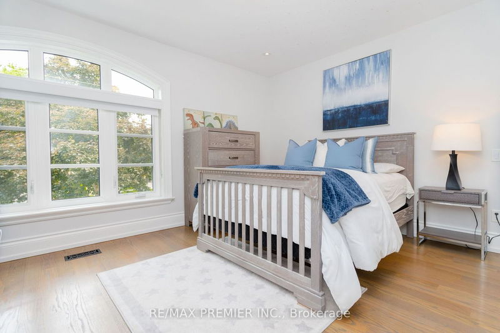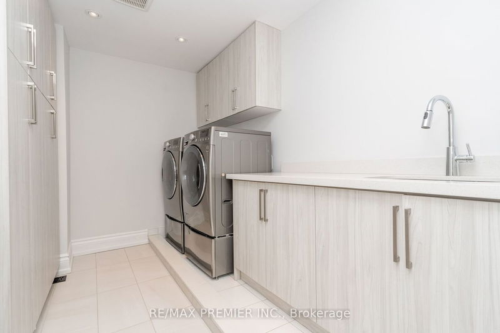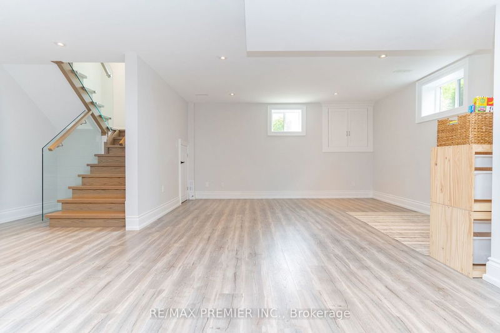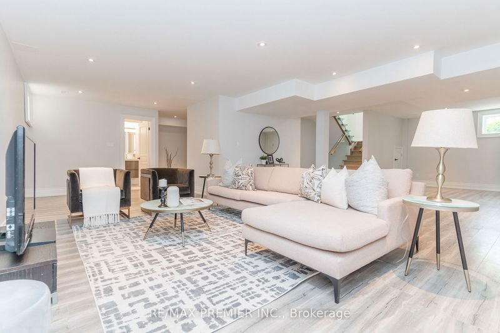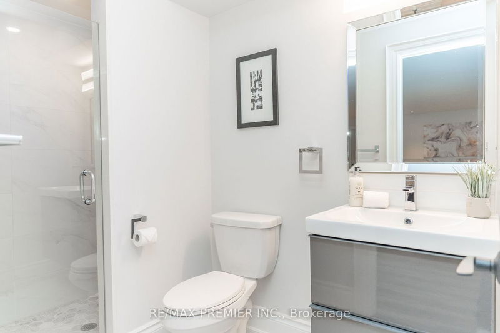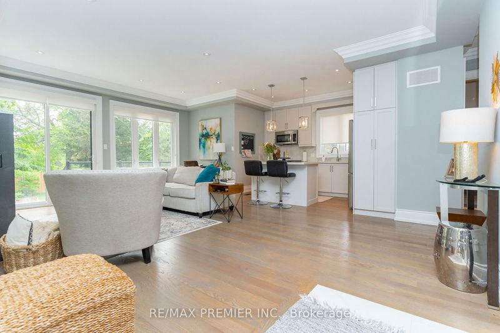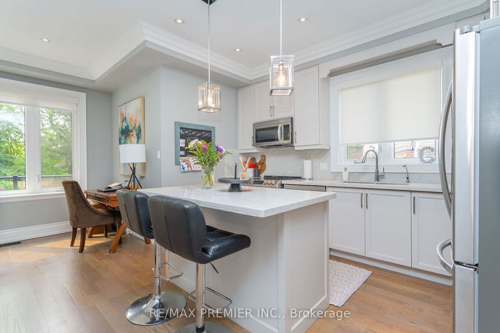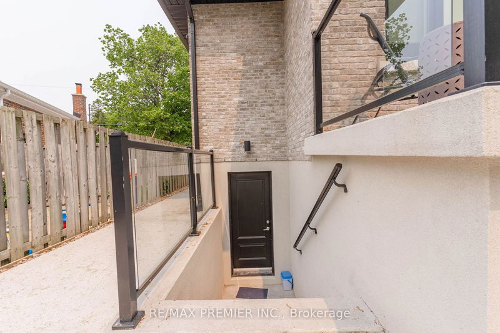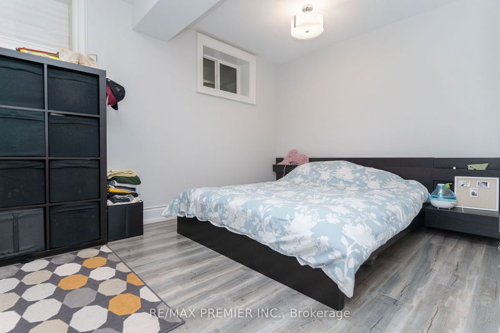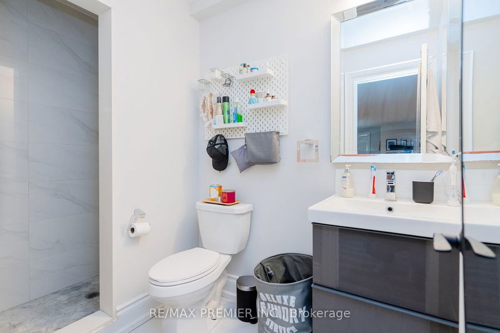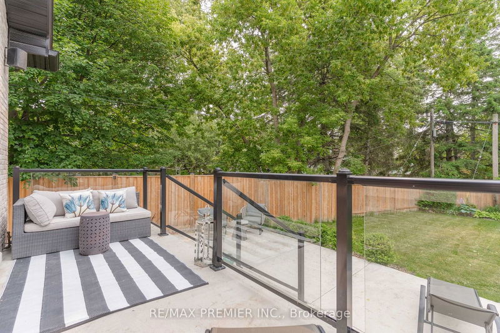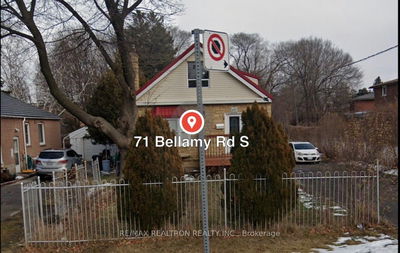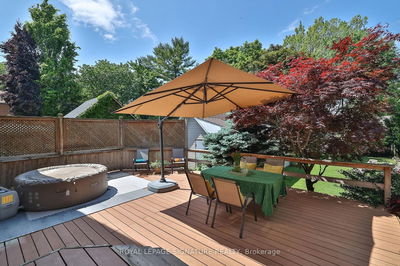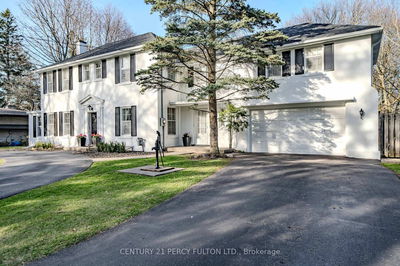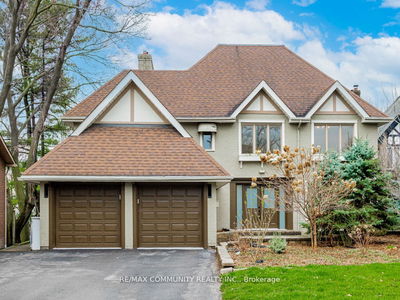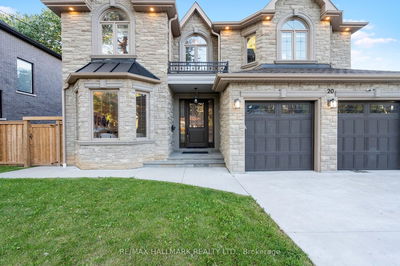Impressive 75 Ft x 165 Ft Pool Size Lot Custom Built Home Offers 3600 Sqft of Living Space With 7 Bedrooms, 7 Bathrooms: Includes Bonus Rm in main house W/Ent, 1Br in-law Suite W/Sep Ent, 1 BR Basement Unit W/Sep Ent. Impeccable Finishes W/Open-Concept Living Areas flows seamlessly to main Chef's Kitchen with a waterfall Quartz Island Perfect for Entertaining. Main Kitchen Features S/S Appliances, Quartz Countertops W/Full Backsplash, Custom Cabinetry Storage W/Broom Closet. Designed for Luxurious Living. Unparalleled Quality, Craftsmanship and Attention to Detail will dazzle the most discerning buyer. Hardwood Floors Throughout, UV Shades, CVAC and Dust Catcher, Water Treatment Systems, B/I Speakers, Landscape Lighting. Large Primary Bedroom with 5Pc Ensuite, large custom W/I Closet + 3 generous sized Bedrooms and custom Laundry. Entertain Outside W/2 Patios and A Large Privately Fenced Backyard. Live & Rent 2 Units Plus 3rd Potential unit W/Ent. Steps to Go Transit, TTC and More!!!
详情
- 上市时间: Tuesday, September 12, 2023
- 3D看房: View Virtual Tour for 85 Adanac Drive
- 城市: Toronto
- 社区: Cliffcrest
- 详细地址: 85 Adanac Drive, Toronto, M1M 2E7, Ontario, Canada
- 厨房: W/O To Patio, W/O To Yard, Sliding Doors
- 客厅: Fireplace, Picture Window, Hardwood Floor
- 挂盘公司: Re/Max Premier Inc. - Disclaimer: The information contained in this listing has not been verified by Re/Max Premier Inc. and should be verified by the buyer.


