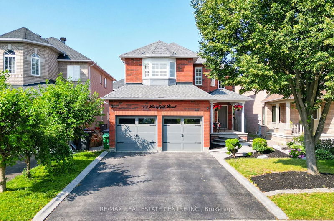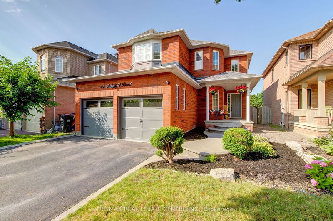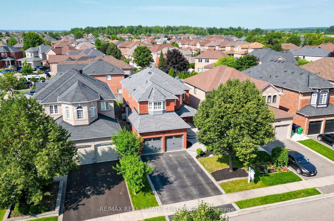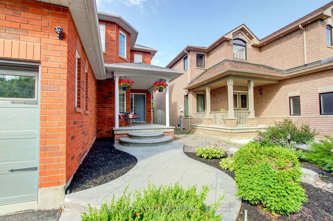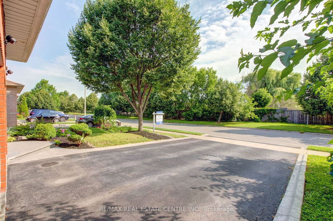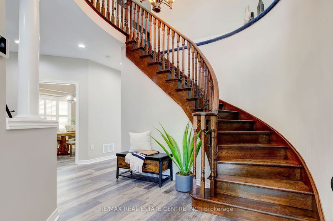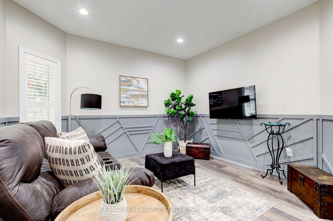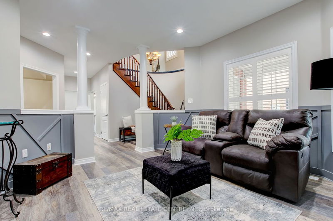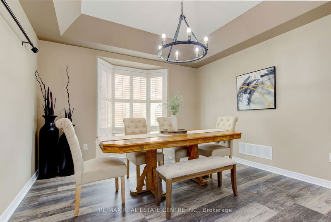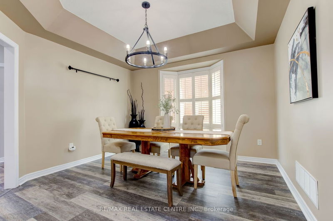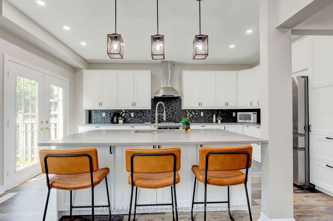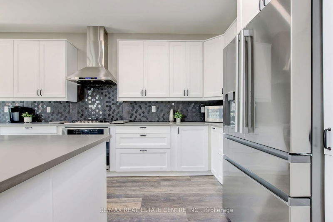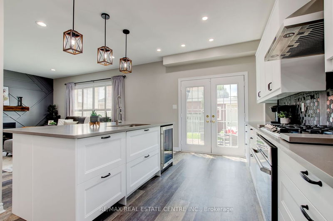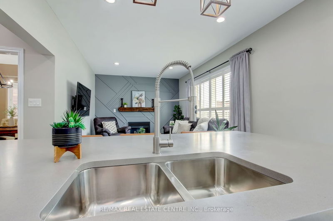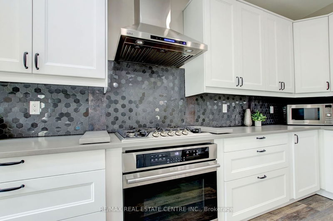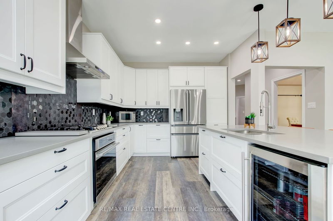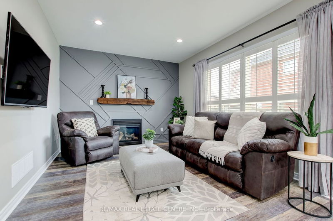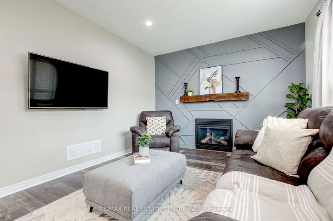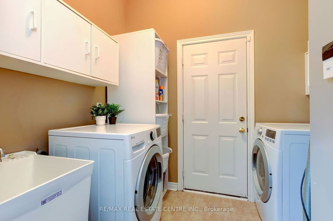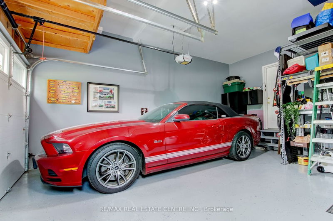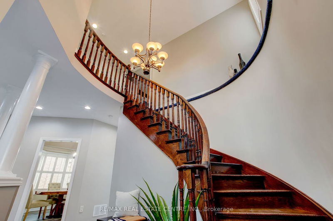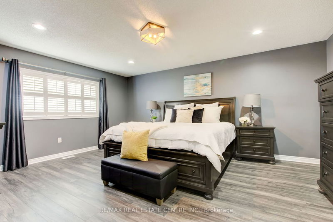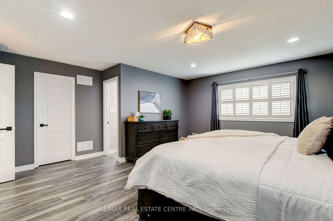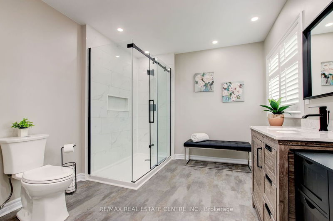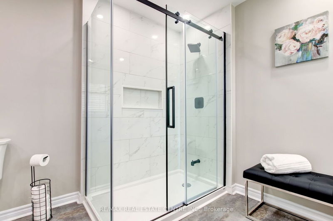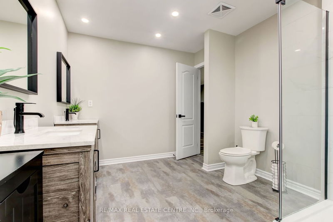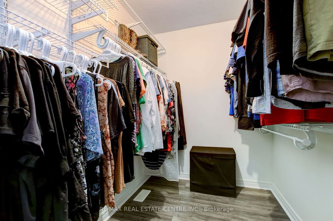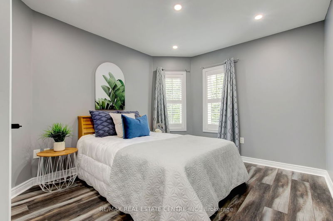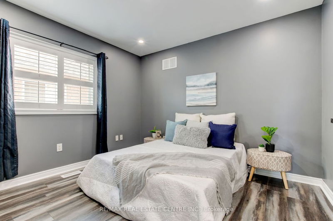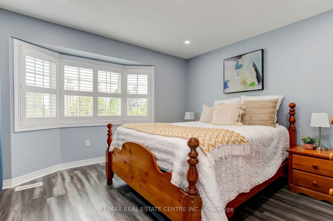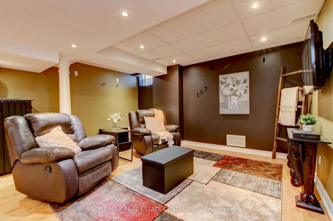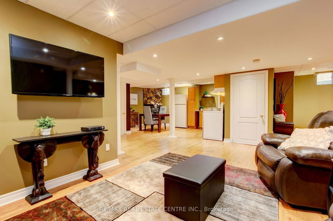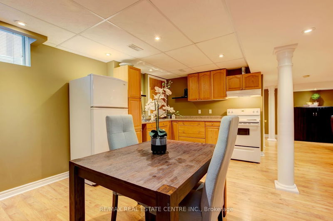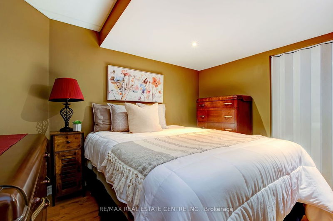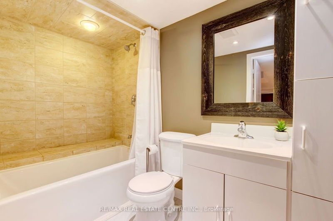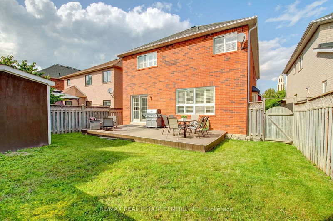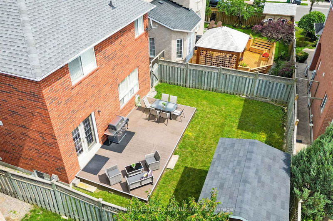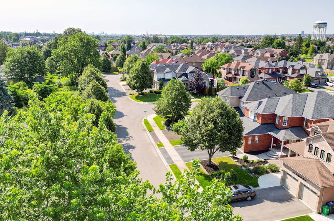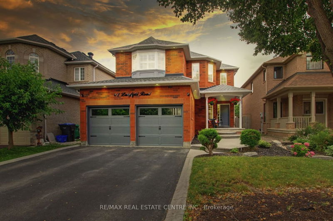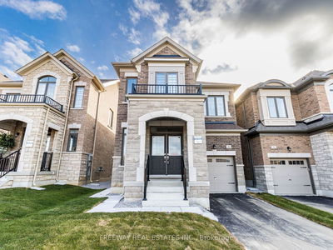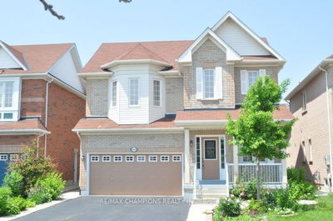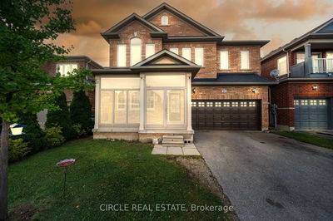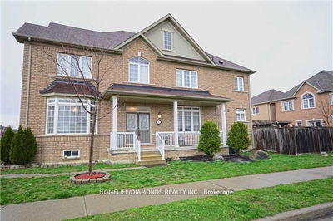This beautifully upgraded 4+1 bdrm, 4-bath home is nestled on a quiet street in the sought-after Mayfield Park community. Offering ~ 3,400 sqft of living space, this is a perfect home for a growing family. Lovely curb appeal w/manicured gardens & patterned concrete leads to a soaring front foyer, open to above. Upgrd main level w/9' smooth ceilings, pot lights & quality wide plank vinyl flr (water/scratch resistant). Enjoy separate living & dining rms with the focal point being the updated chef's kitchen (2021), designed to entertain & cater to your culinary side w/a lrg island, brkfst bar, quartz counter, bksplsh, S/S appl's & walk-out to a lovely bkyard w/a deck & shed. Kitchen is open to family rm w/an accent wall & a cozy gas FP. Main flr laundry & access to a finished garage. Winding hrdwd stairs lead to 4 spacious bdrms incl a primary w/walk-in closet & an upgraded 4pc ensuite bath (2021). Finished bsmt w/bdrm, 4pc bath, rec rm + storage, perfect for the extended family/in-laws.
详情
- 上市时间: Thursday, July 20, 2023
- 3D看房: View Virtual Tour for 48 Lakefield Road
- 城市: Brampton
- 社区: Snelgrove
- 交叉路口: Hurontario St./Mayfield Rd.
- 客厅: Pot Lights, Separate Rm, Wainscoting
- 厨房: B/I Appliances, Modern Kitchen, O/Looks Family
- 家庭房: Pot Lights, Large Window, Gas Fireplace
- 厨房: Open Concept, Laminate, Gas Fireplace
- 挂盘公司: Re/Max Real Estate Centre Inc. - Disclaimer: The information contained in this listing has not been verified by Re/Max Real Estate Centre Inc. and should be verified by the buyer.

