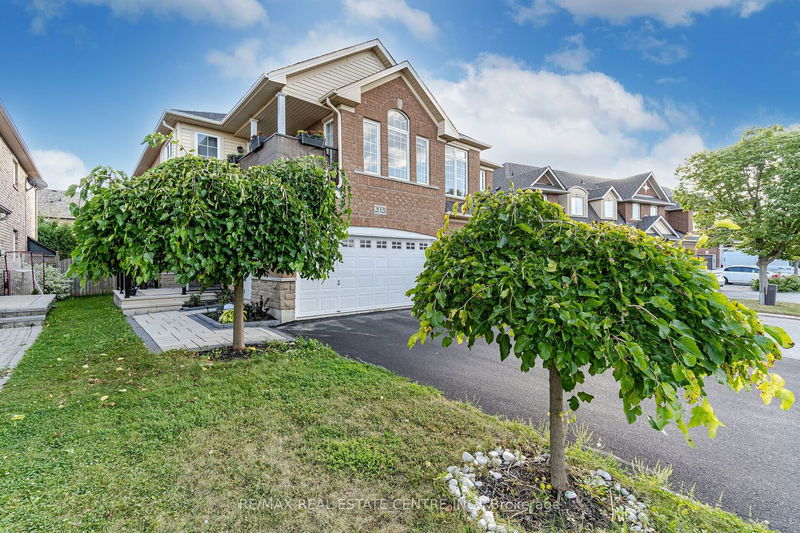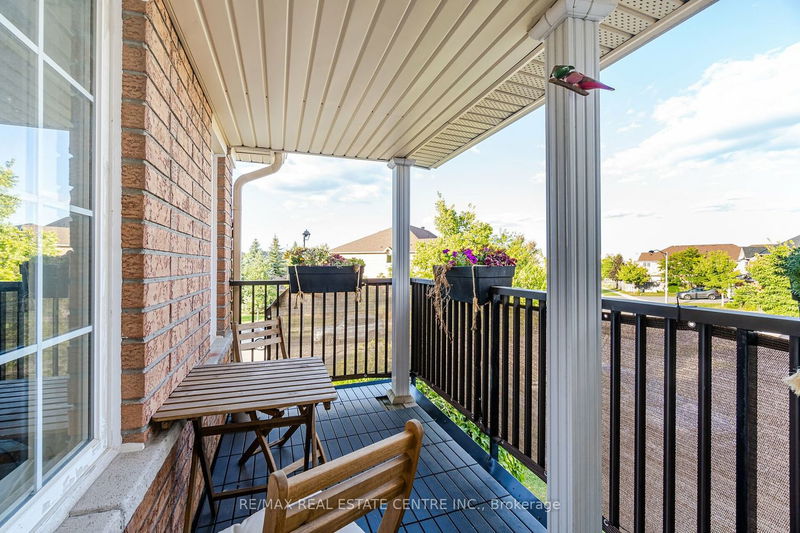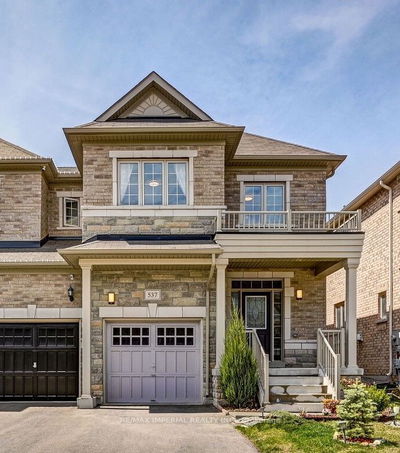Gorgeous 3+1 Bedroom Semi In A Fantastic Location With A Double Car Garage. Hardwood Floors On Main & Upper Levels, Open Concept Living/Dining Complete With Decorative Pillars, recentlyupdated , Bright & Spacious Eat In Kitchen with . Tile Flooring & Walk Out To A backayrd With A Fully Fenced Yard, Large Master Bedroom Complete With An En Suite & Walk In Closet, This Home Includes A 2nd Floor Family Room With A Cathedral Ceilings & W/O To A Covered Balcony, Finished Basement With Large Rec Room , A Bedroom & 3Pc Bath. AMAZING Location, Walking Distance to Top Rated Schools, Amenties, Shopping, Recreation Center, Park Trails, Easy Access To Hwys & State Of The Art Hospital.
详情
- 上市时间: Monday, October 16, 2023
- 3D看房: View Virtual Tour for 2021 Redstone Crescent
- 城市: Oakville
- 社区: West Oak Trails
- 交叉路口: Third Line And Dundas St
- 详细地址: 2021 Redstone Crescent, Oakville, L6M 5B2, Ontario, Canada
- 客厅: Window, Combined W/Dining, Hardwood Floor
- 厨房: Quartz Counter, Breakfast Area, Stainless Steel Appl
- 家庭房: Cathedral Ceiling, W/O To Balcony, Hardwood Floor
- 挂盘公司: Re/Max Real Estate Centre Inc. - Disclaimer: The information contained in this listing has not been verified by Re/Max Real Estate Centre Inc. and should be verified by the buyer.







































