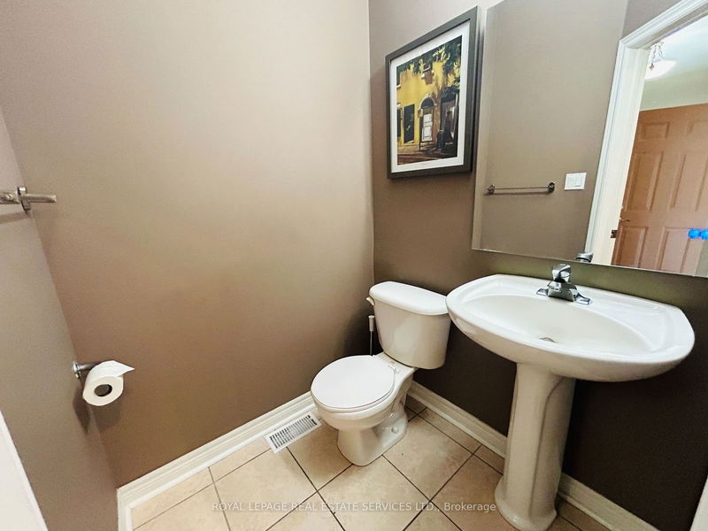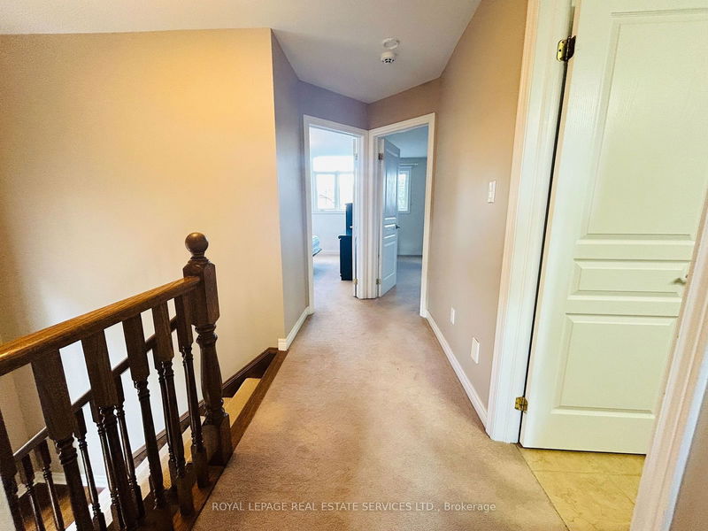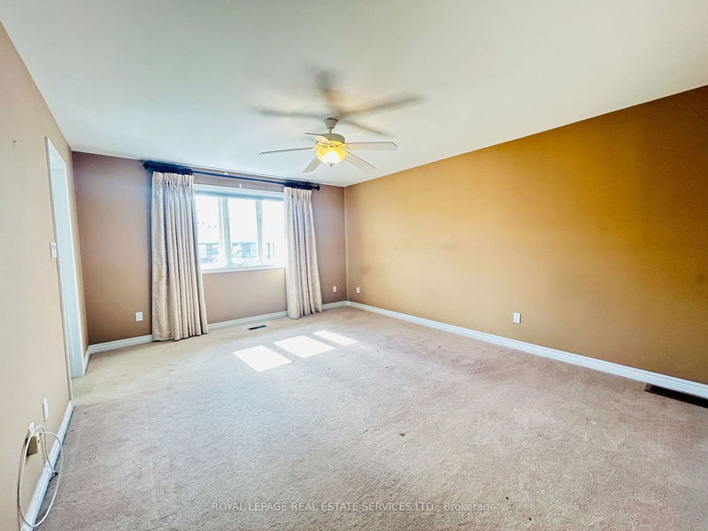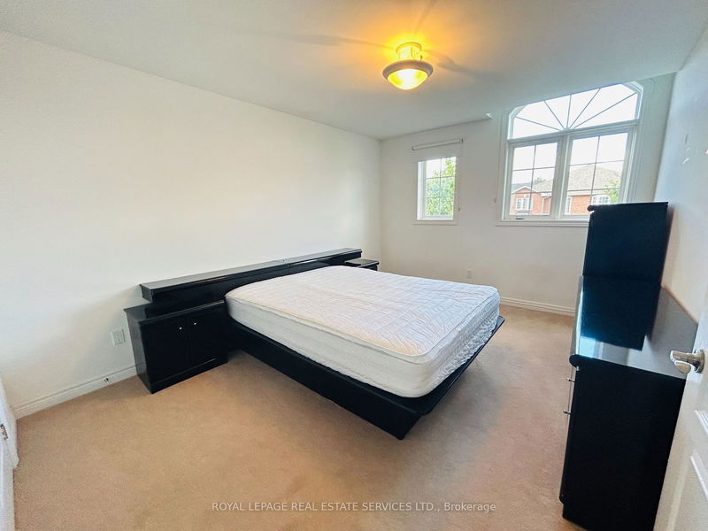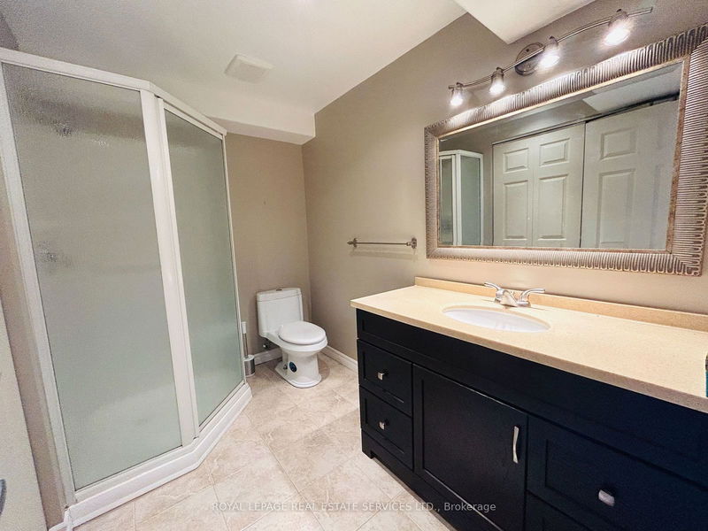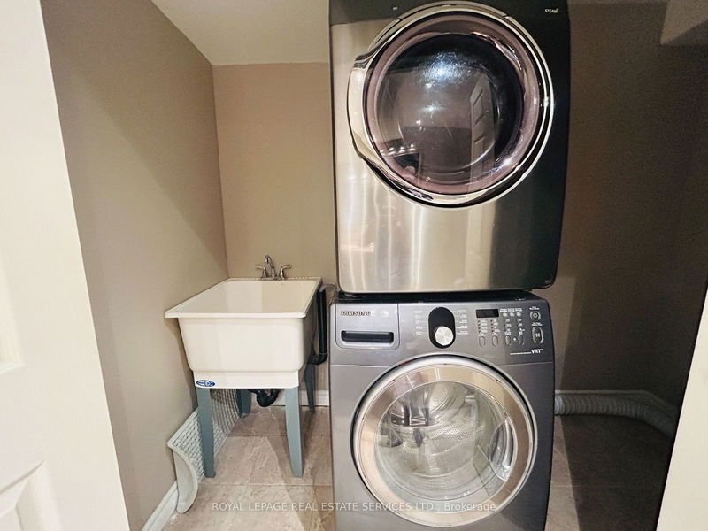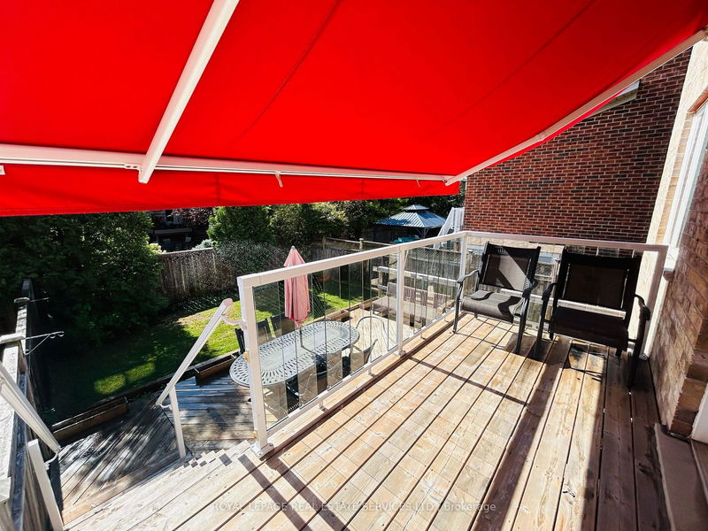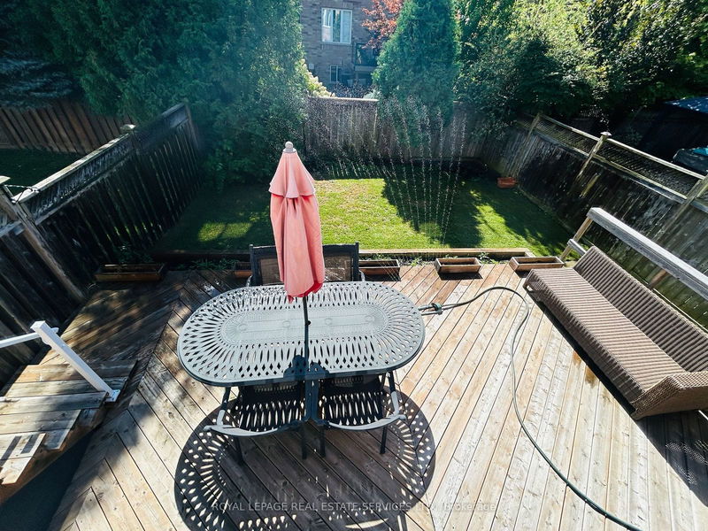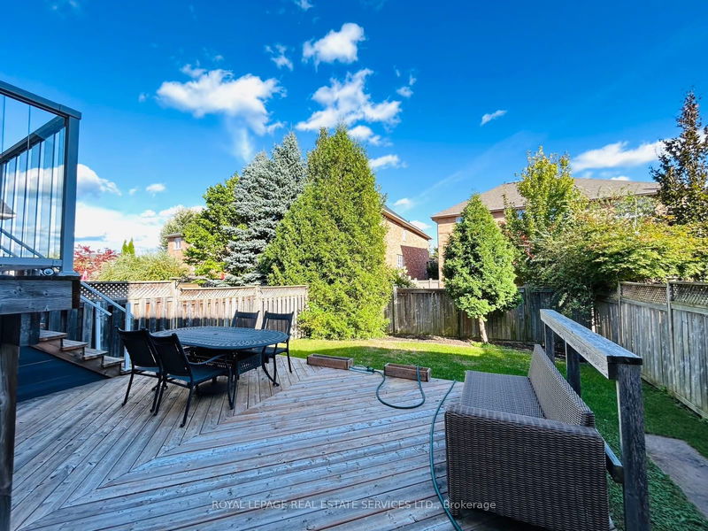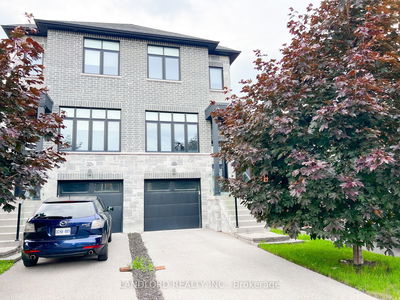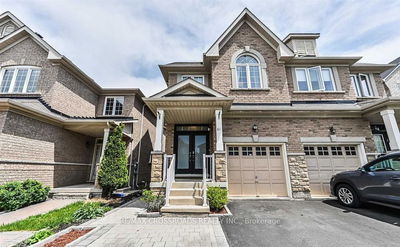Welcome Home To This Gorgeous 3+1 Bedrooms Semi-Detached House In Desirable Westmount Neighbourhood. Double Garage With 5 Cars Parking Space. Main Floor Boasts 9' Ceiling With Hardwood Flr Throughout. Open Concept Eat-In Kitchen Features Central Island With Quartz Counter Top and SS Appliances. Breakfast/Dining Rm Can Walk-out to Wooden Deck (with Awning) & Fully Fenced Backyard, Main Deck at Garden Level. 3 Spacious Bdrm Upstairs, Master Bedroom Has 4 Pieces Ensuite Bathroom Featuring Separate Shower Stall & Large Soaker Bathtub. Professionally Finished Basement With Large Rec/bdrm Room Which Can Suit Your Versatile Needs. Alarm System Ready. Natural Gas BBQ connection installed. Satellite Dish installed. Conveniently Located To New Oakville Trafalgar Hospital, Golf Courses, Top-Ranked Schools, Parks, Trails, Hwy & Much More.
详情
- 上市时间: Friday, September 06, 2024
- 城市: Oakville
- 社区: West Oak Trails
- 交叉路口: Dundas St W / Third Line
- 详细地址: 2022 Elmgrove Road, Oakville, L6M 4Y5, Ontario, Canada
- 客厅: Hardwood Floor, Gas Fireplace, Pot Lights
- 厨房: Open Concept, Hardwood Floor, Centre Island
- 挂盘公司: Royal Lepage Real Estate Services Ltd. - Disclaimer: The information contained in this listing has not been verified by Royal Lepage Real Estate Services Ltd. and should be verified by the buyer.







