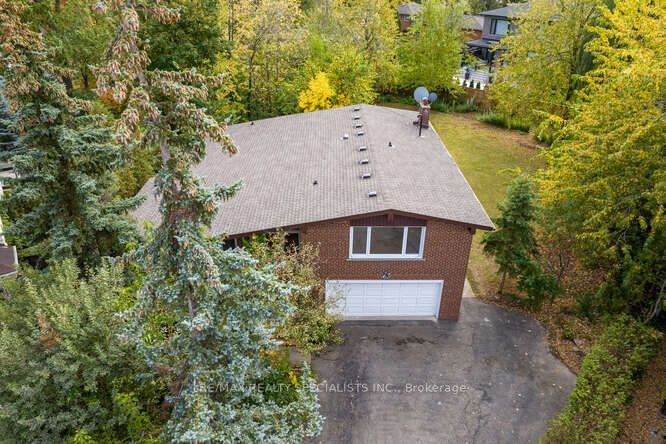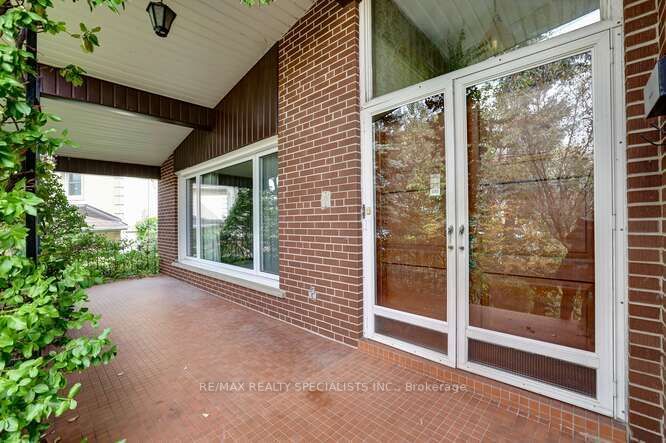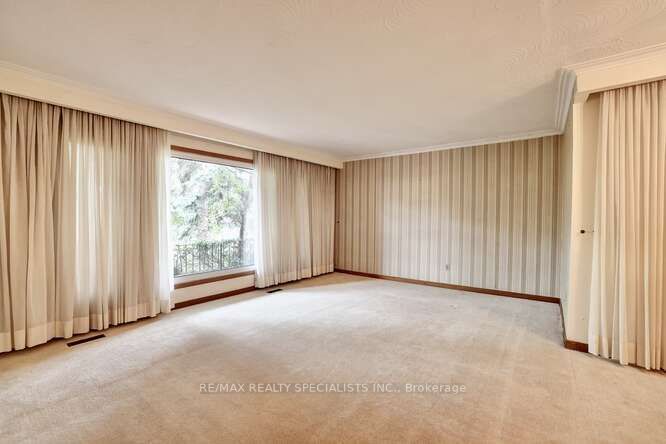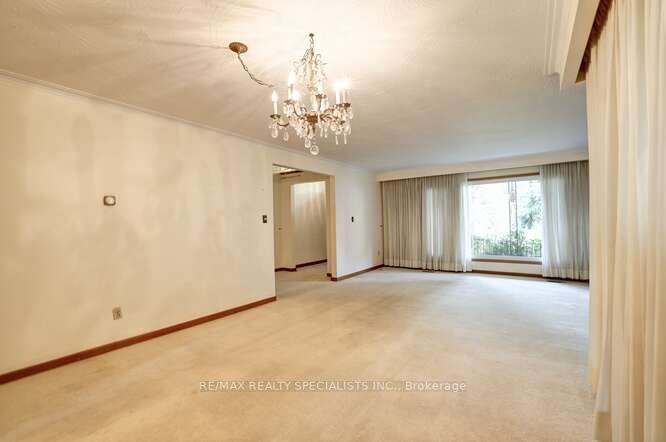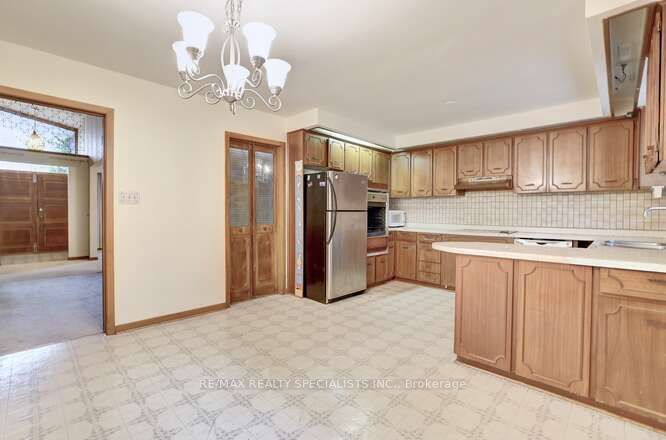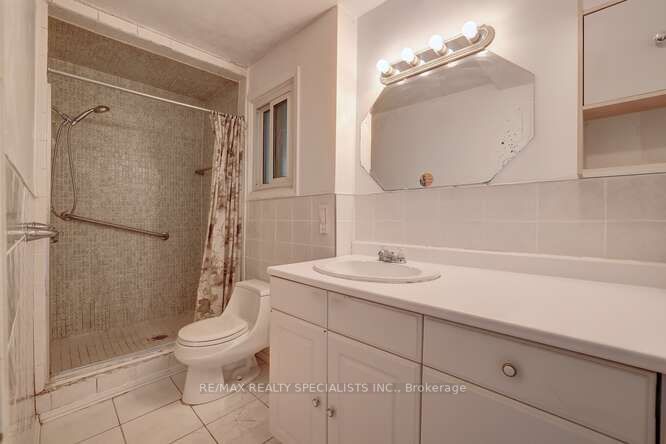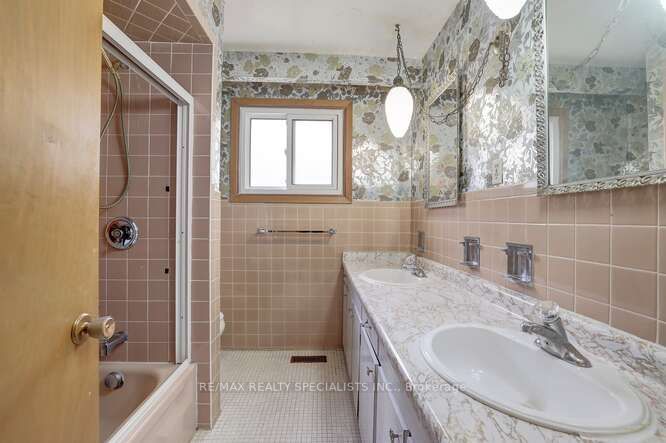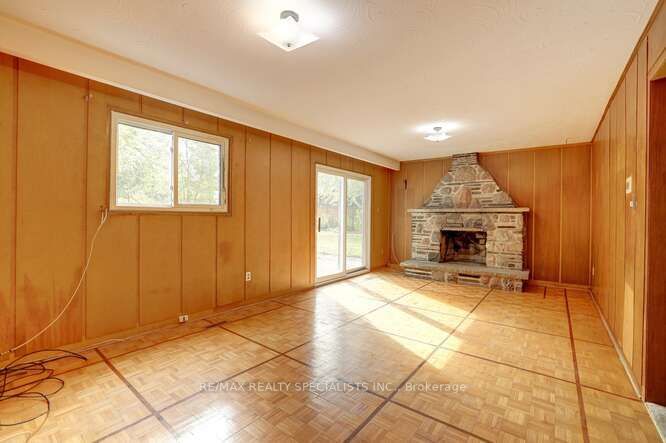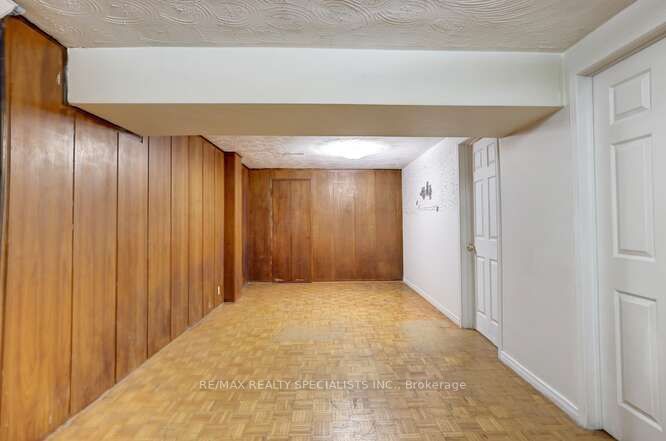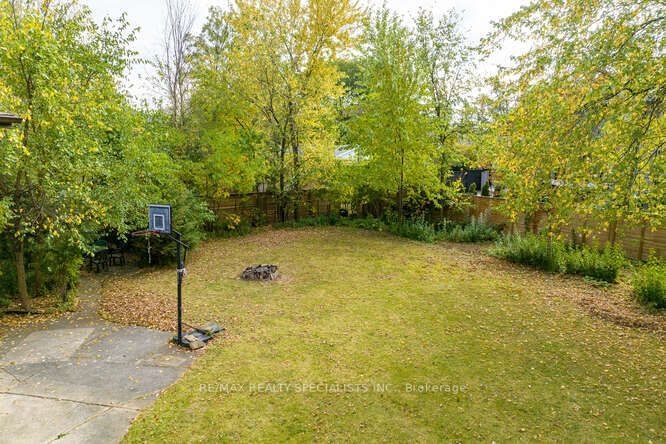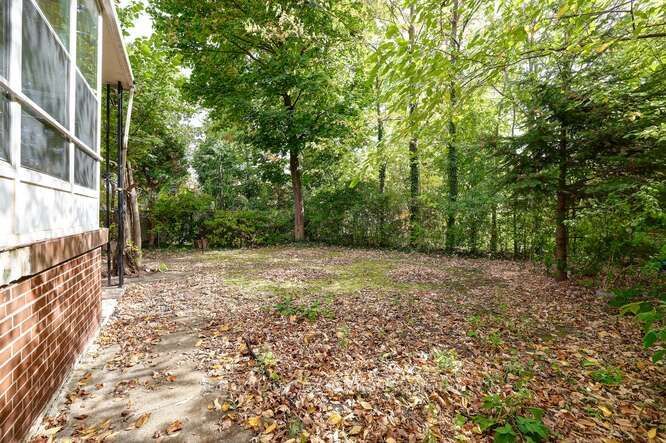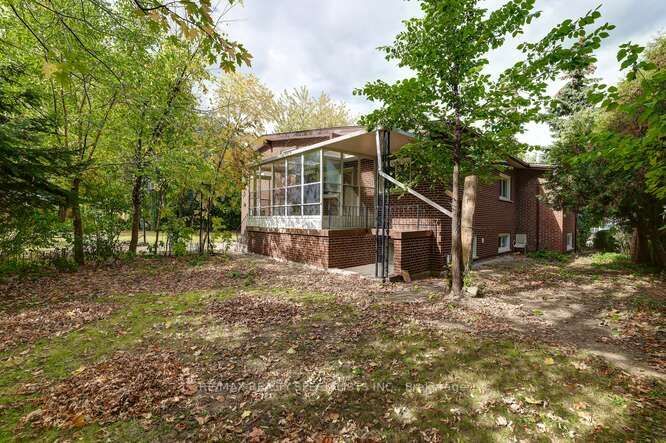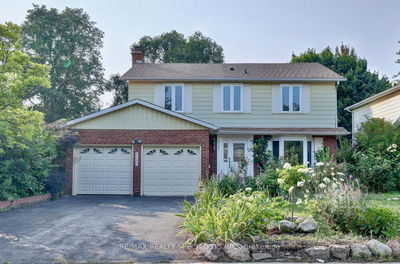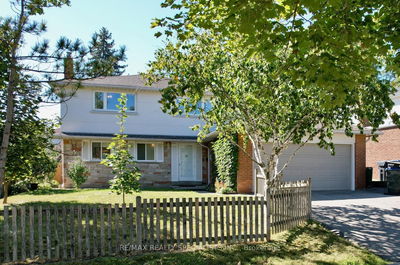Fantastic sprawling 5 level side-split nestled on a huge 1/3 of an acre treed lot and located on a child safe court. Spacious Living/Dining Room area with crown moulding. Family size kitchen with ceramic backsplash, tile floor, stainless steel fridge/dishwasher, cooktop, mini breakfast bar, and large breakfast area. Rare Sunroom with ceramic floors, skylights, and walk-out to yard. Ground level Family Room with parquet floors, 2nd walk-out to patio area, and a gorgeous floor to ceiling wood burning stone fireplace. Primary bedroom retreat with laminate floors, 3 piece en-suite, and walk-in closet. Second, Third, and Fourth upper level bedrooms with hardwood floors and large closets throughout. Main 5 piece bathroom with his/her sinks. Separate rear entrance leading to a finished basement featuring 2nd kitchen with lots of cupboard space, ceramic floors/backsplash, 3 piece bathroom, 5th/6th bedrooms with above grade windows, cedar closet, large front and back cold cellars.
详情
- 上市时间: Saturday, October 14, 2023
- 3D看房: View Virtual Tour for 2204 Springfield Court
- 城市: Mississauga
- 社区: Sheridan
- 交叉路口: Qew & Erin Mills Pkwy
- 详细地址: 2204 Springfield Court, Mississauga, L5K 1V2, Ontario, Canada
- 客厅: Broadloom, Crown Moulding, O/Looks Frontyard
- 厨房: Tile Floor, Ceramic Back Splash, O/Looks Backyard
- 家庭房: Parquet Floor, Stone Fireplace, W/O To Patio
- 挂盘公司: Re/Max Realty Specialists Inc. - Disclaimer: The information contained in this listing has not been verified by Re/Max Realty Specialists Inc. and should be verified by the buyer.


