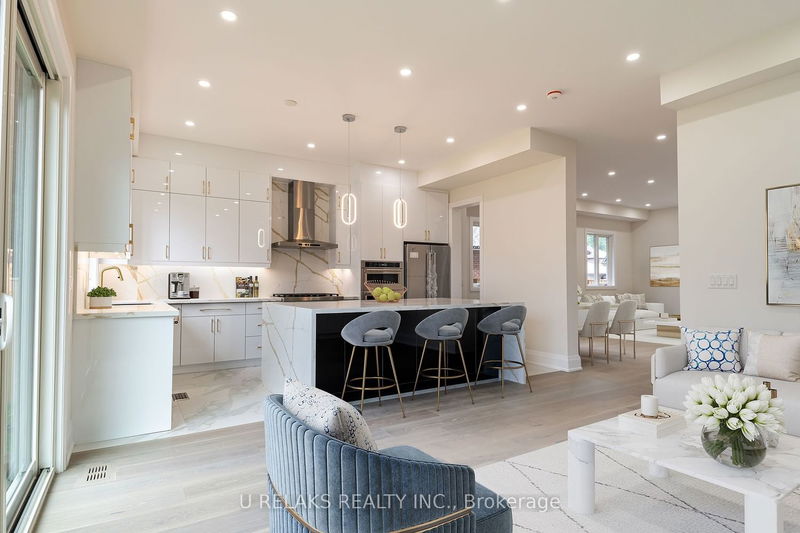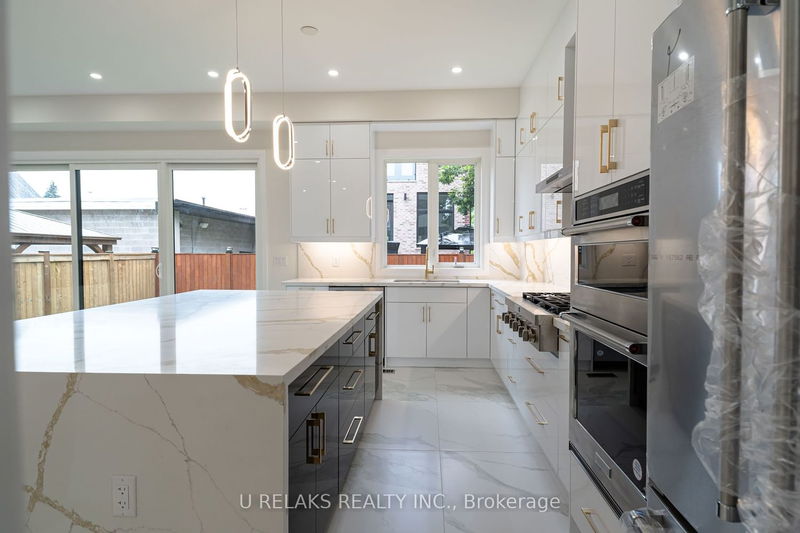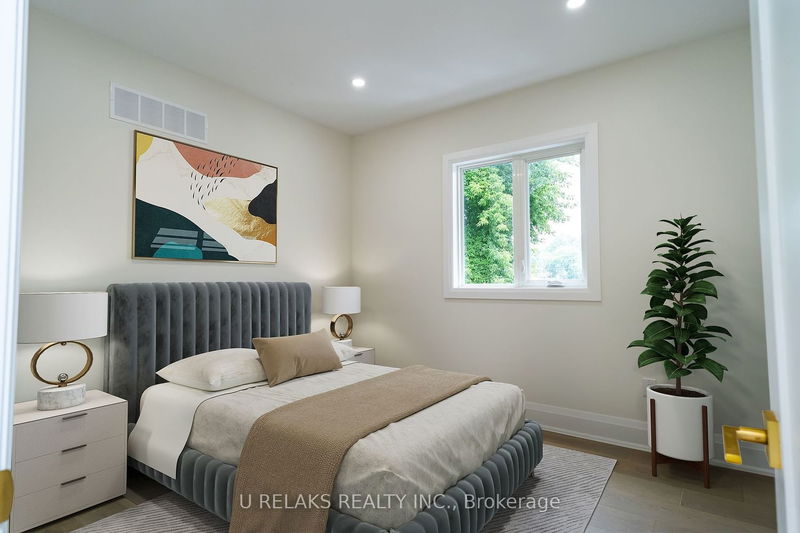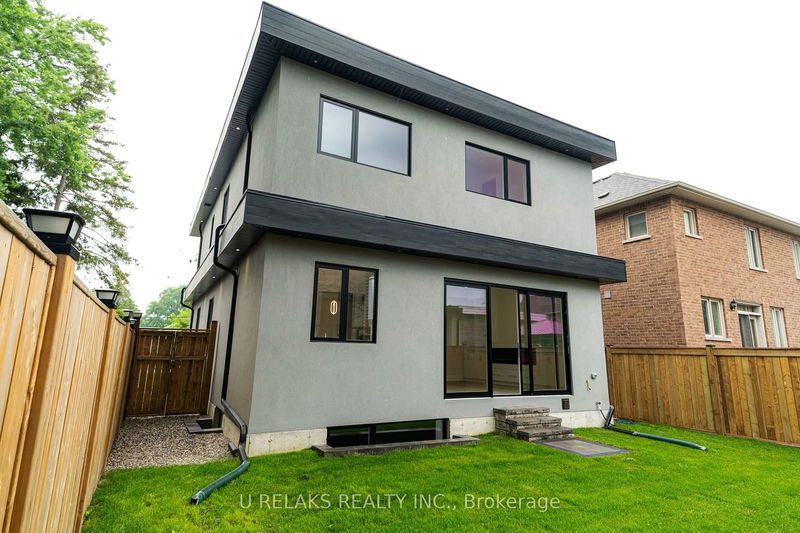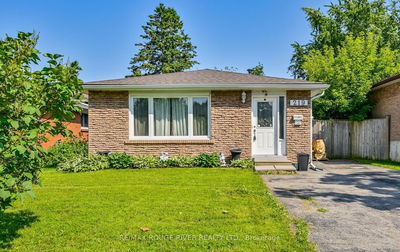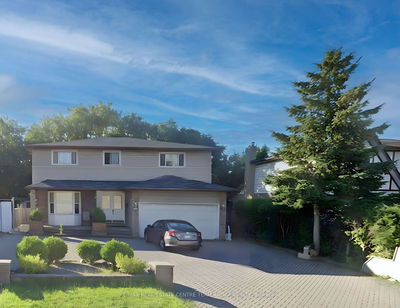Dream Comes True To Live In A Brand New Custom Built Modern Design Over 4100 Sqft Luxury Living Space With Premium Finishes, Pot Lights, Porcelain Tile, Wide Plank Engineered Hardwood, Waterfall Island, Built-Ins, Ev Charger, Skylights In Master Ensuite & In Upper Landing. Finished Basement With H.Theater , Sep Ent. Optimum Space Utilzn. All Bedrooms Have Bathrooms Access. Spa Like 5 Piece Ensuite. Stucco/Stone Exterior Finish. High Ceilings Basement & 2nd Flr 9', Main 10'. Above Grade Windows. Near Parks & Lake, Sun Drenched Main Floor , Electric F/P In Family. Gas Cook Top, Beverages cooler. Vouge Kitchen. Home Office. Functional Architectural Design. Tarion Warrantied Home For Peace Of Mind! Incredible Value! Property Virtually staged. Please do not forget to check Virtual Tour.
详情
- 上市时间: Monday, July 17, 2023
- 3D看房: View Virtual Tour for 896 Tenth Street
- 城市: Mississauga
- 社区: Lakeview
- 交叉路口: Cawthra Rd & South Service Rd
- 详细地址: 896 Tenth Street, Mississauga, L5E 1S9, Ontario, Canada
- 客厅: Window, Hardwood Floor
- 厨房: B/I Appliances, Centre Island, Porcelain Floor
- 家庭房: W/O To Patio, Fireplace, Hardwood Floor
- 挂盘公司: U Relaks Realty Inc. - Disclaimer: The information contained in this listing has not been verified by U Relaks Realty Inc. and should be verified by the buyer.







